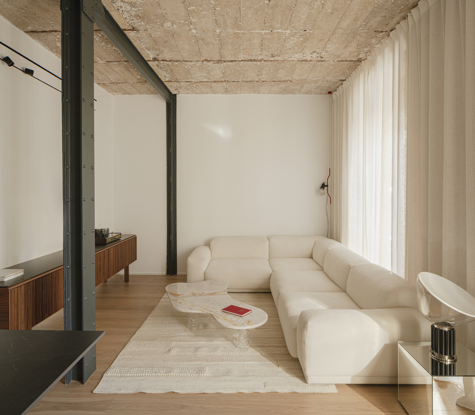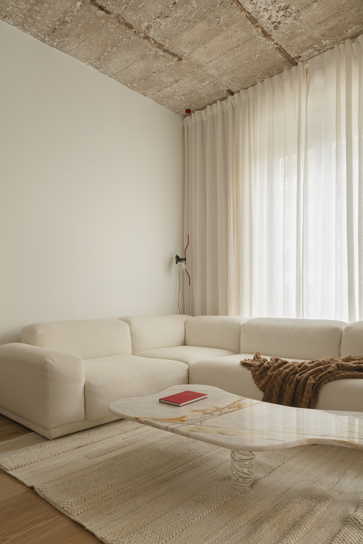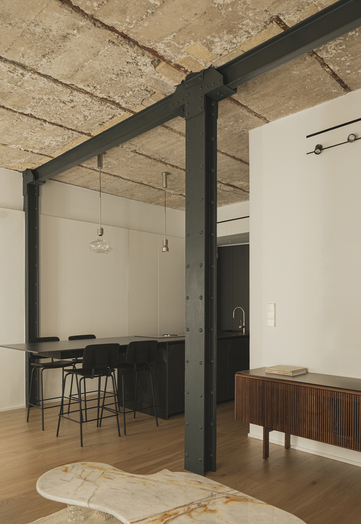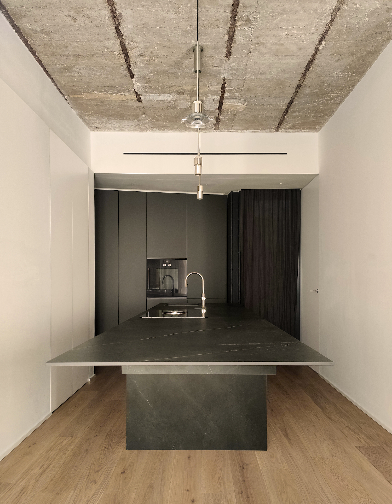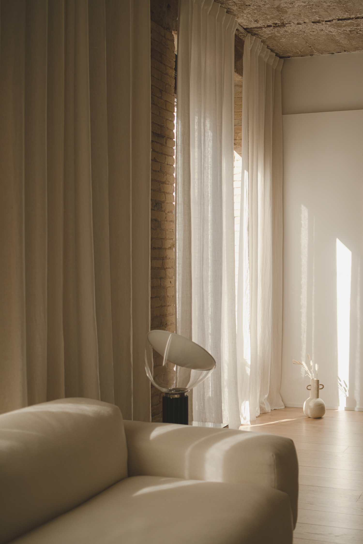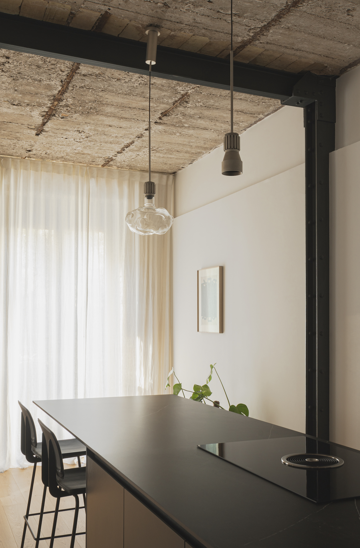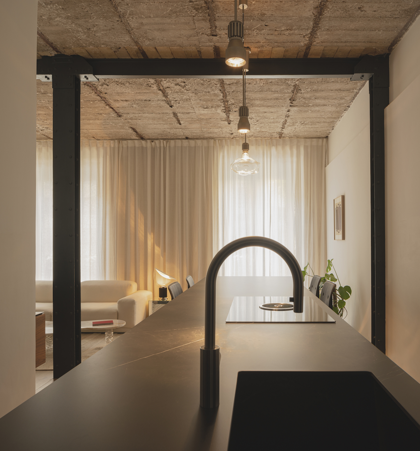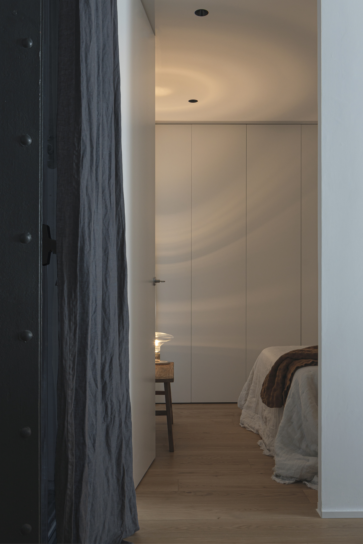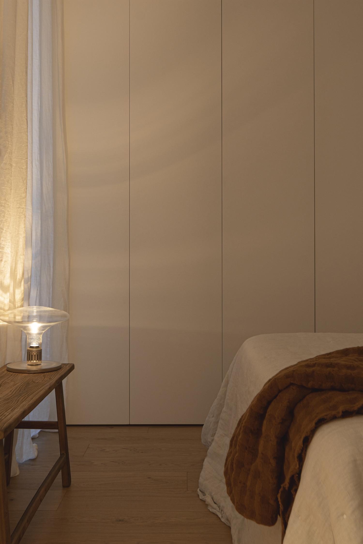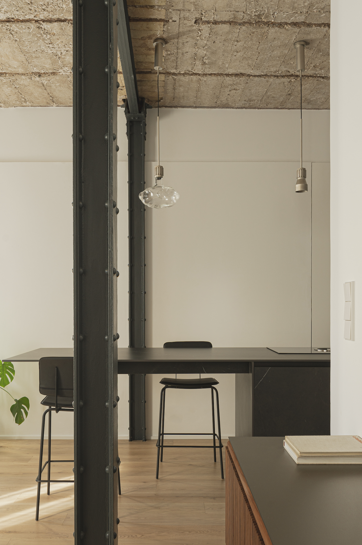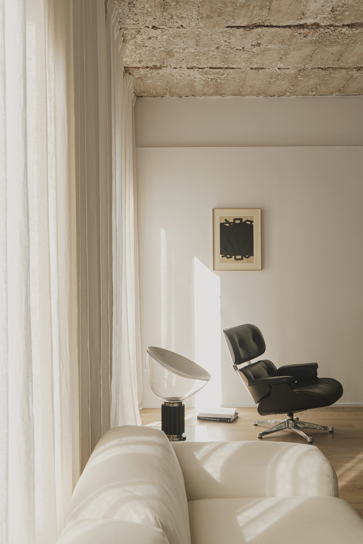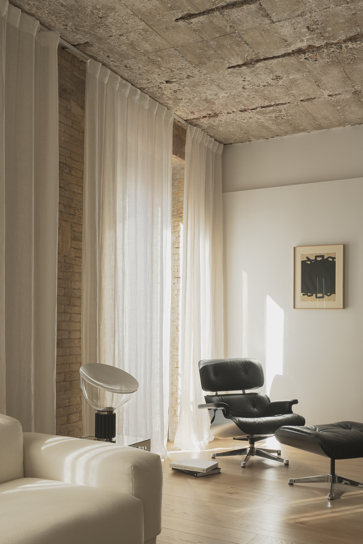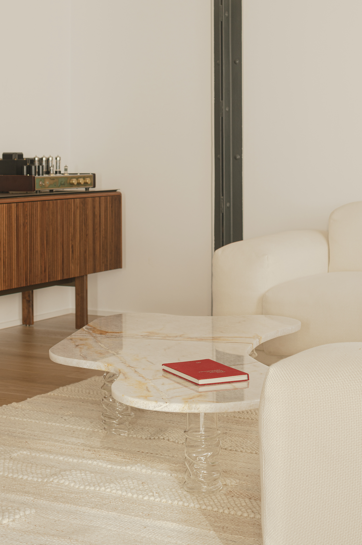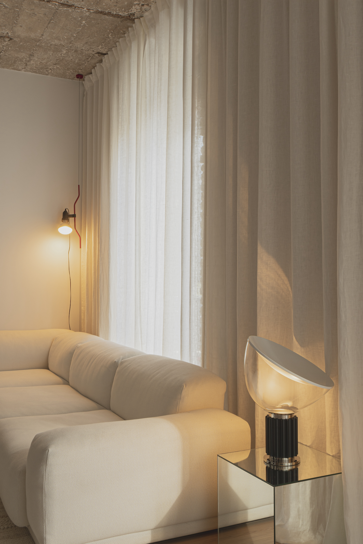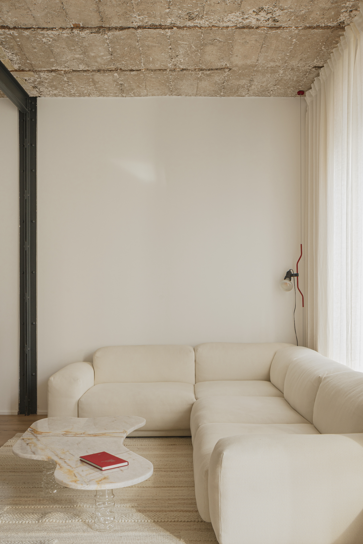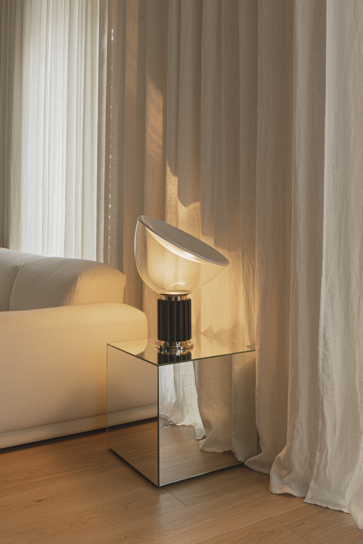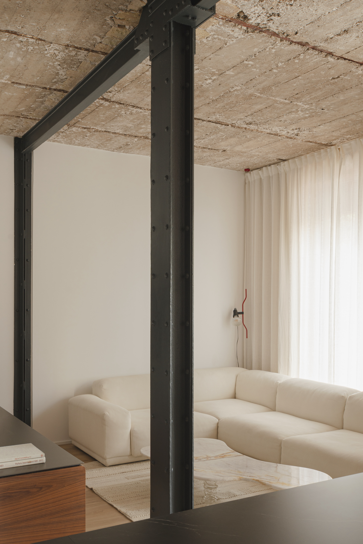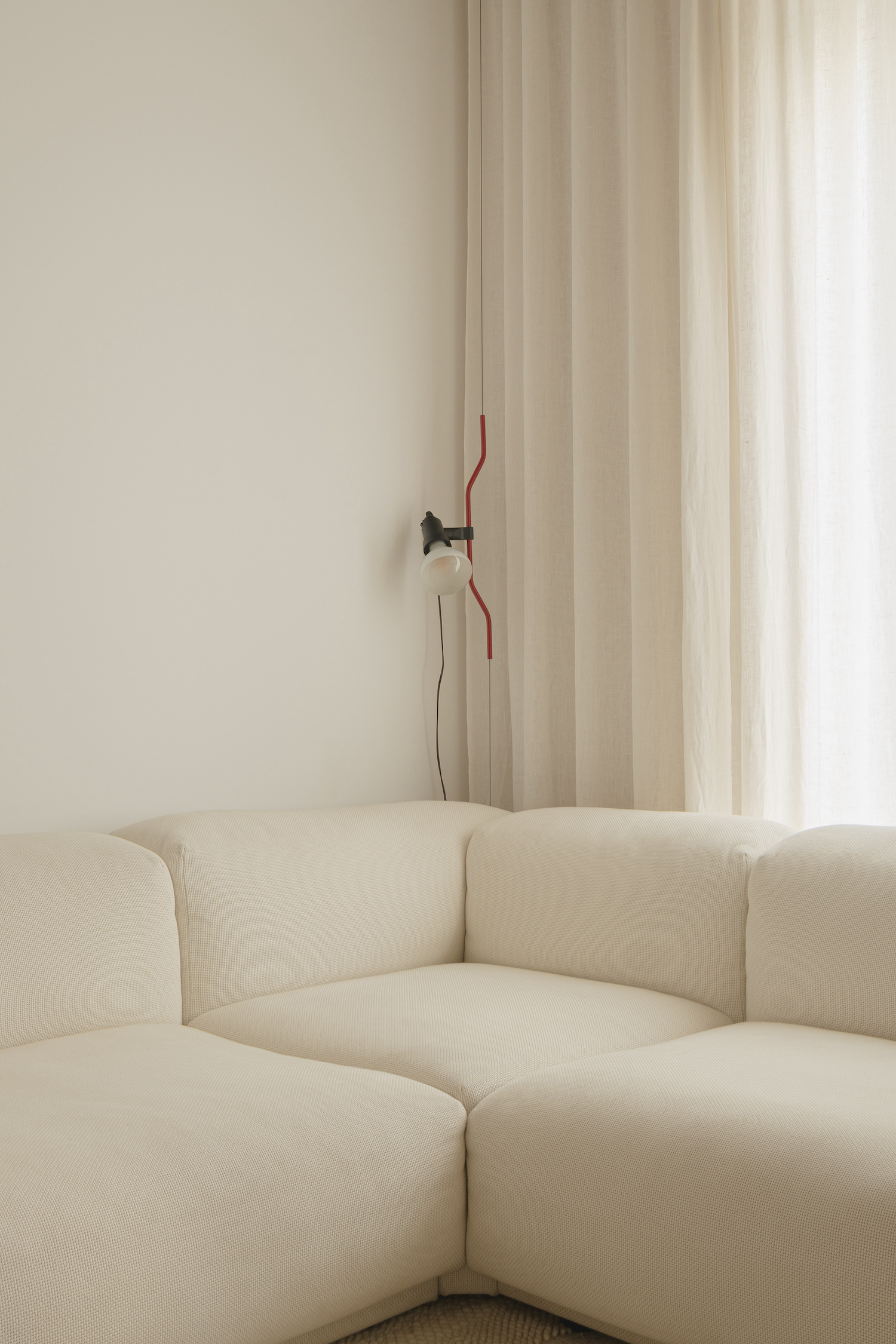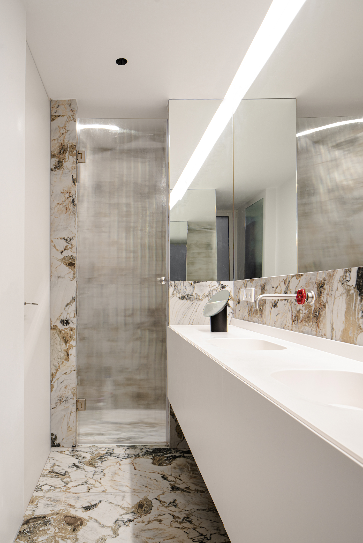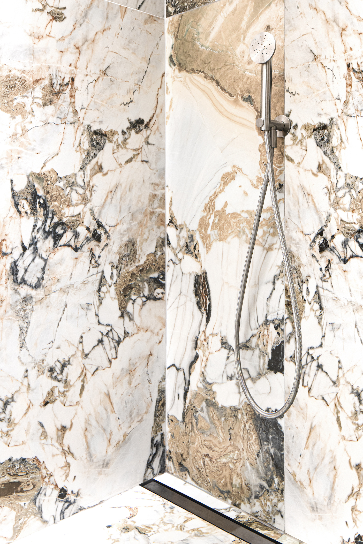50’s Nude is a minimal apartment located in Valencia, Spain, designed by Xarquitectos. This house is located in a classic building prior to 1950. This building, now at town center due to the growth of the city, was in those years on the outskirts of the city and housed modest families. This becomes more evident when we enter the house. A reflection of that time are its 59 m2 and its three bedrooms. It was a very compartmentalized house with a practically non-existent living area. A comprehensive reform was carried out designed for only two people, so it was decided to have only one bedroom, giving the rest of the surface to the common areas of the house.
A complete interior demolition is carried out, and it is in this phase when the structure of the building comes to light, showing the concrete ceiling in combination with metal elements and rivets, also a symbol of the moment of the building’s construction. It is from this moment that the project finds its way, the objective being to recover the essence of the building from its most constructive and less ornamental part. The idea of the project is to enhance natural light, achieving the maximum possible. This is in our studio one of the most important factors when we are into a project. Light is life.
On the other hand, as it is a small space, it is decided to maximize the spaces through open rooms without separations, as occurs in the kitchen and the living area. In the studio we understand architecture and interior design as one, without any subtracting from the other. In this way we look for neutral and warm materials in turn, to compensate for the rough concrete slab or the metallic structure and in the same way not to diminish the importance that both have. In this way, we opted for a natural oak wood flooring throughout the house, with the exception of the bathroom, a stone-effect porcelain stoneware on the kitchen island (to be able to reduce weight compared to natural stone) and a neutral furniture and decoration.
Photography by David Zarzoso
