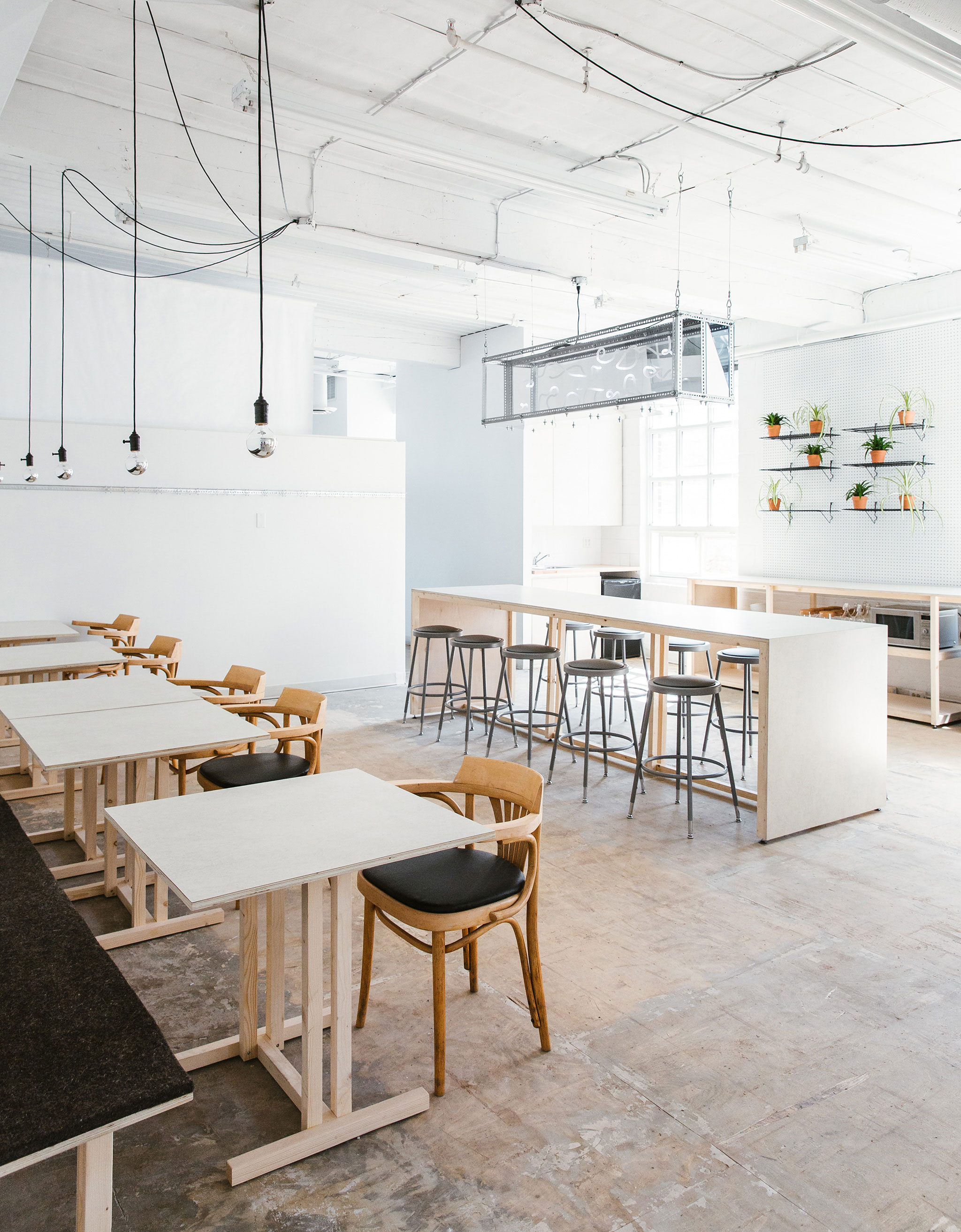68 Claremont is a minimalist space located in Toronto, Canada, designed by Tom Chung. 68 Claremont is a 6000 sq ft warehouse conversion in downtown Toronto. The former sewing floor is now home to Free Space, a multi-use platform for video and photo production, events, office and gallery space. The conversion had to make use of the existing floor plan while creating new partitions for the gallery, offices, photo studio and editing suites. The program uses a drapery track system to maintain a flexible floor plan that responds to different scenarios. An open floor plan is intended to leave the natural light unobstructed in order to shoot around the entire studio.
68 Claremont
by Tom Chung

Author
Leo Lei
Category
Interiors
Date
May 11, 2016
Photographer
Tom Chung

If you would like to feature your works on Leibal, please visit our Submissions page.
Once approved, your projects will be introduced to our extensive global community of
design professionals and enthusiasts. We are constantly on the lookout for fresh and
unique perspectives who share our passion for design, and look forward to seeing your works.
Please visit our Submissions page for more information.
Related Posts
Johan Viladrich
Side Tables
ST02 Side Table
$2010 USD
Jaume Ramirez Studio
Lounge Chairs
Ele Armchair
$5450 USD
MOCK Studio
Shelving
Domino Bookshelf 02
$5000 USD
Yoon Shun
Shelving
Wavy shelf - Large
$7070 USD
May 10, 2016
Life House
by John Pawson
May 11, 2016
Alba Decanter
by Joe Doucet