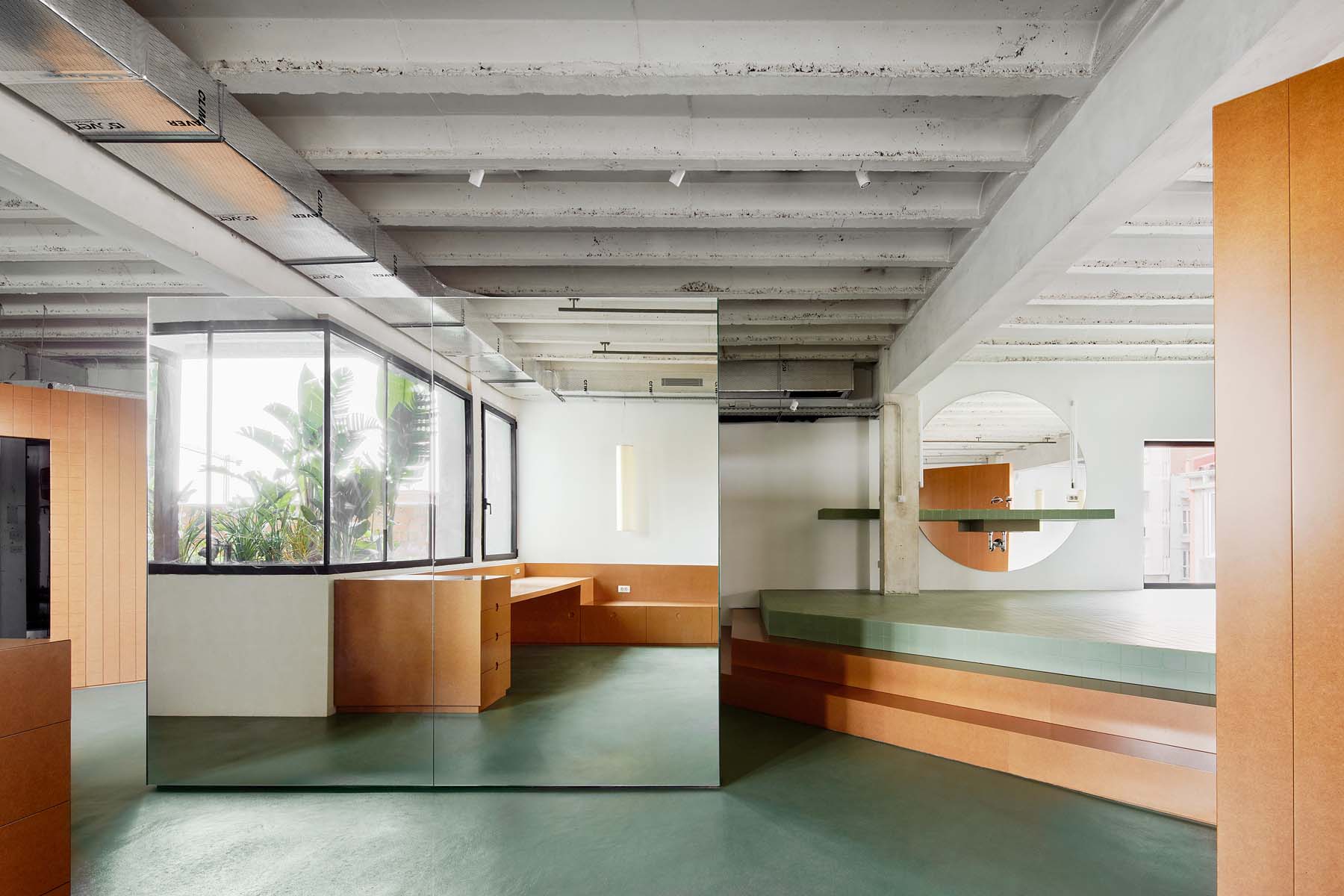700m2 Apartment is a minimal renovation located in Spain, designed by ARQUITECTURA-G. The first time the architects visited the space with its new owner, the sewing machines and the rolls of fabric were still in place. It was a single diaphanous space of approximately 10 × 70 meters intended for a tailoring shop that had closed its doors. The assignment consisted of transforming the workshop into a single-person home. In addition to the usual requirements of a home, the programs would include a study area and an artistic creation workshop.
Two main objectives have been pursued. On the one hand, there was the task of defining spaces of a comprehensible, human scale, in the context of balanced proportions. On the other, as a counterpoint, that at no time should the perception of being in a single space of a singular character be lost. As a consequence of these objectives, the compartmentalization of the diaphanous space by means of partitions was discarded. Thus, the project proposes a series of divisions of various kinds, which articulate the space according to the needs of the program without using doors. These independent objects – tabs that form right angles, a sofa / step – never come into contact with the perimeter walls or the ceiling, preserving the visual continuity of the original diaphanous space.
Photography by José Hevia
