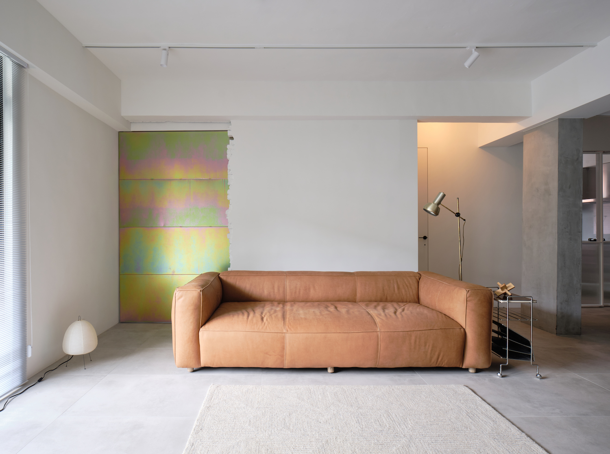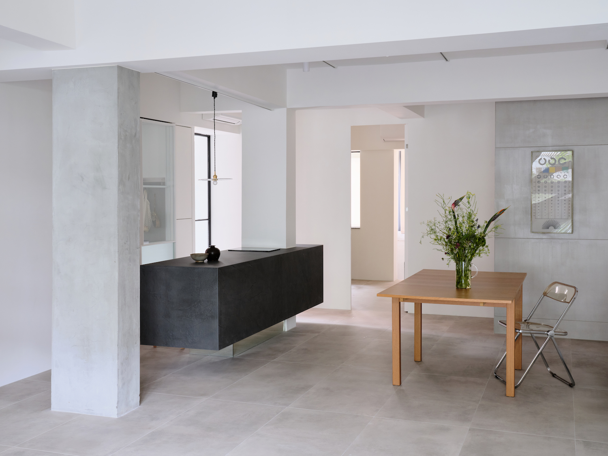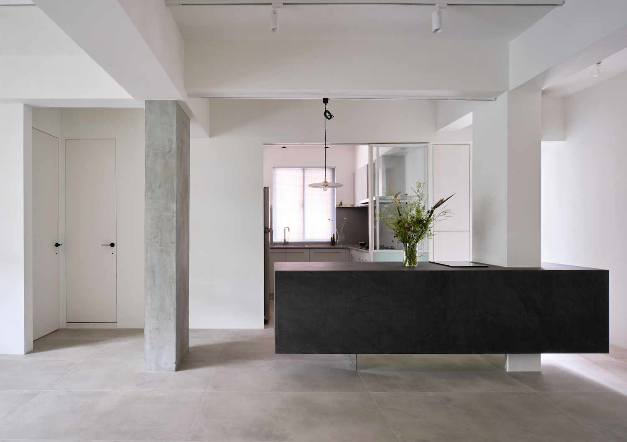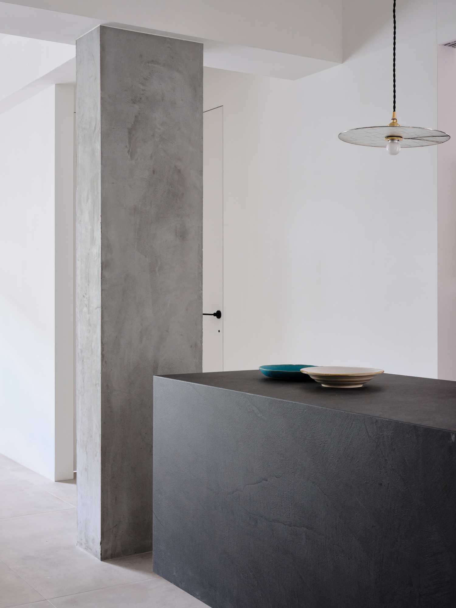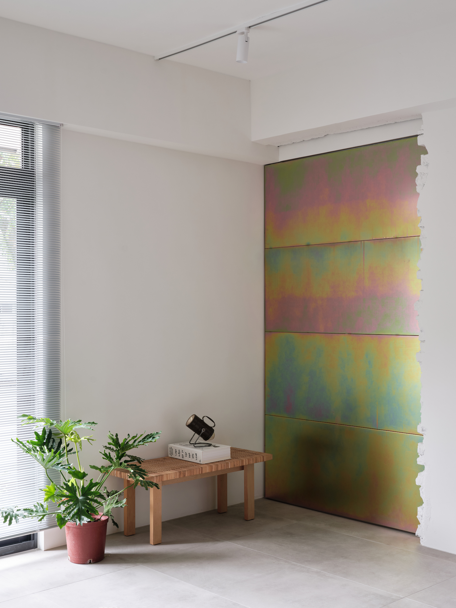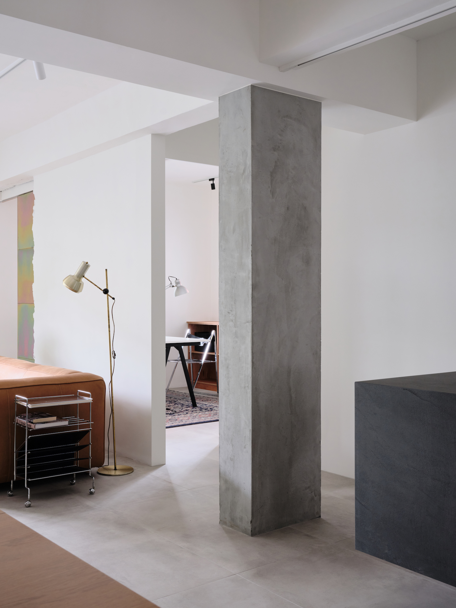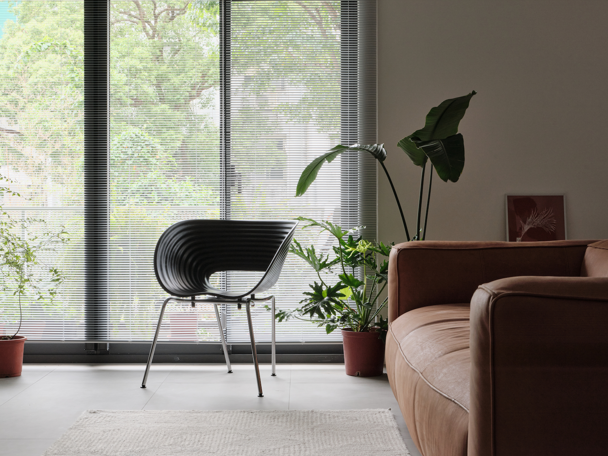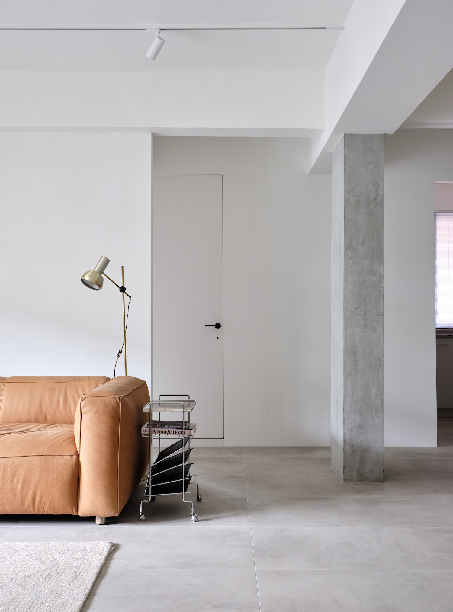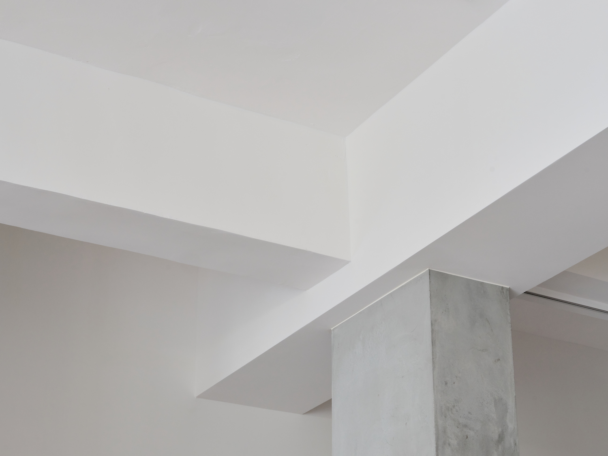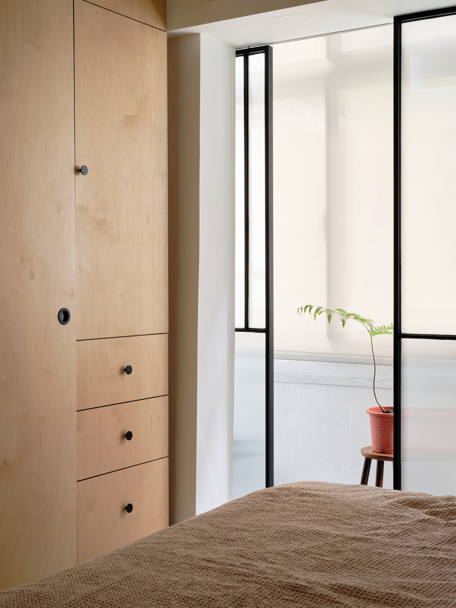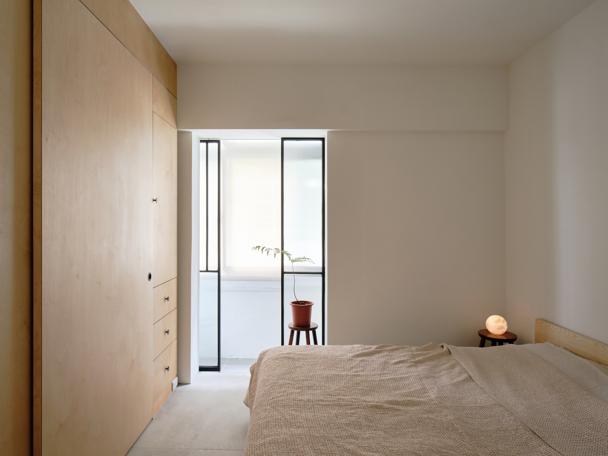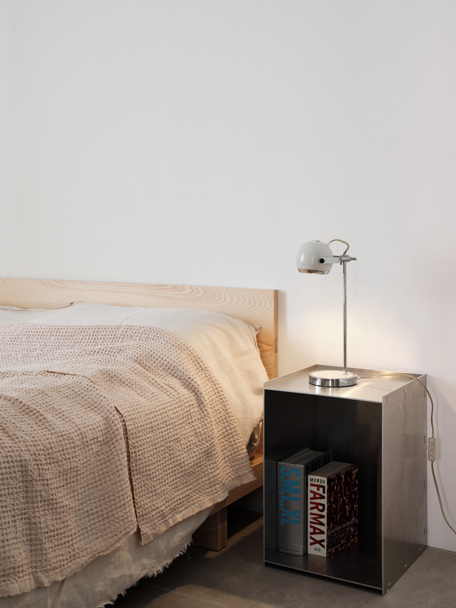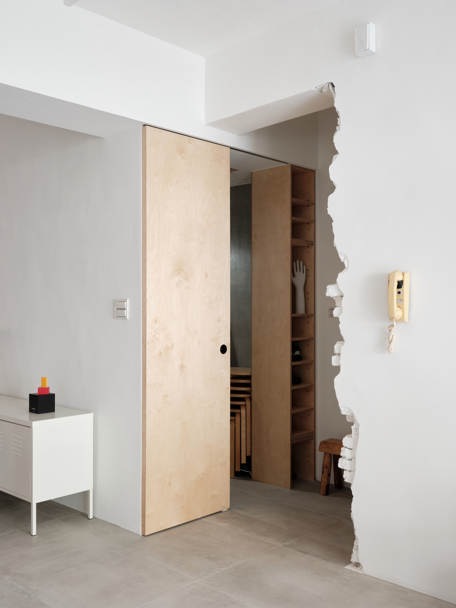A Breathing Home is a minimal house located in Taipei, Taiwan, designed by ST Design Studio. The site is in a historic apartment building that still has its original Taiwanese rustic-stone-washed-finish monolithic external walls and encircling linear balconies. which of the traditional Taiwanese residential buildings have the most recognizable architectural traits. Taiwan is in a subtropical region with hot, rainy summers and chilly, humid winters. These characteristics can act as a fantastic barrier between the inside and outdoors by keeping heat and heavy rain out, cooling the air, and producing a stable and comfortable interior atmosphere. Therefore, the most crucial goal of this project is clearly the preservation and use of the surrounding linear balcony. Rearranging the layout in order to accommodate the new use and lifestyle was the first stage of remodeling.
The kitchen was moved from the back of the house to the center, combining the kitchen, dining, and living space into one open and flexible space after all the dividing walls and unnecessary buildings were removed. The kitchen island is a half-cantilevered black volume that is embedded with the column; it is structural but also floating and airy, and its powerful presence steadies the overall airy light room. On the opposite side of the room, between the living room and the studio, we cut a sizable hole in the wall and installed a massive metal sliding panel. This openable panel not only creates a flexible relationship between the living room and the studio, but its neon-reflective, eye-catching appearance also adds lots of drama to the overall white and clean space.
Photography by Suiyu Studio
