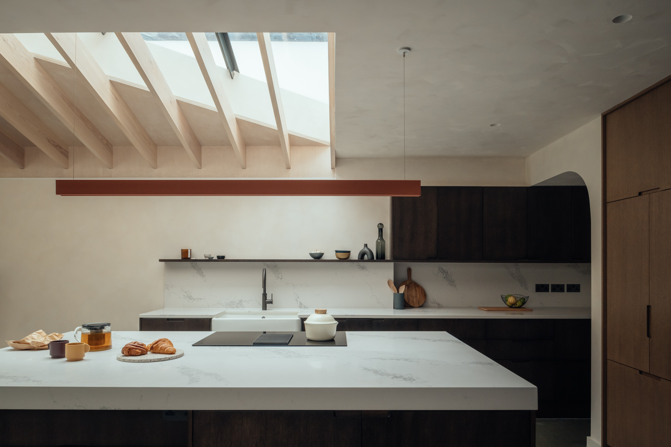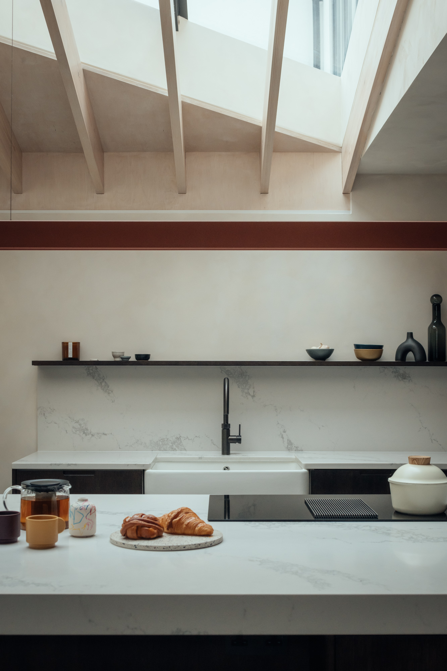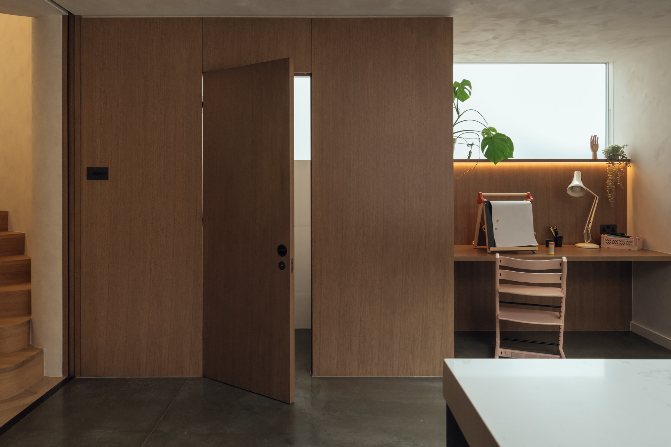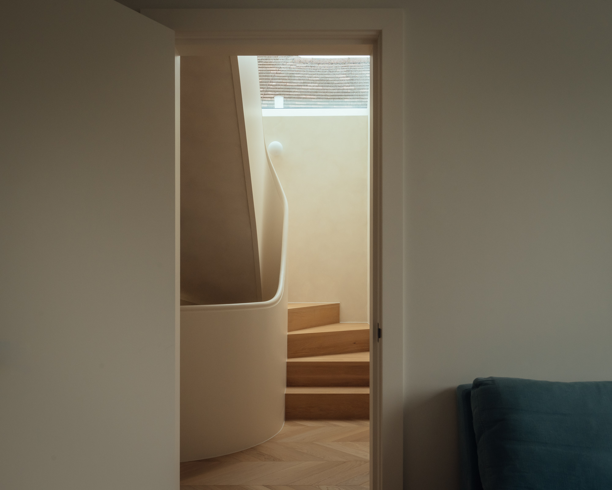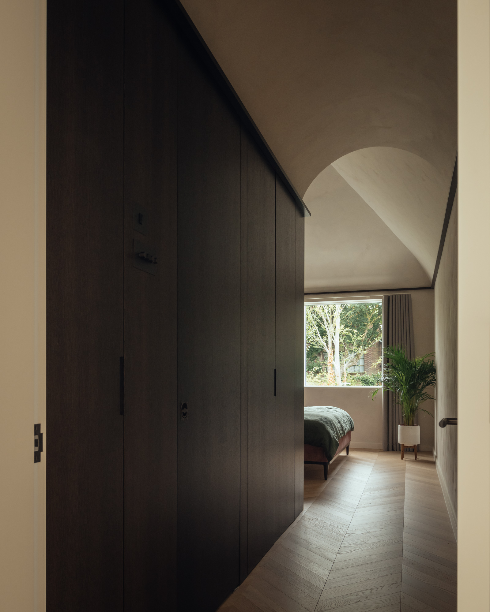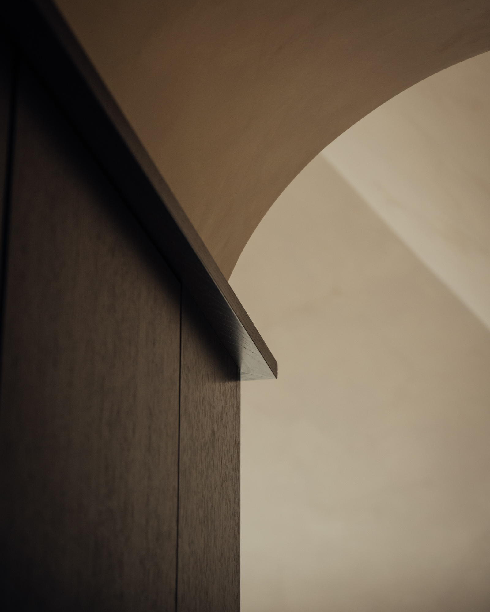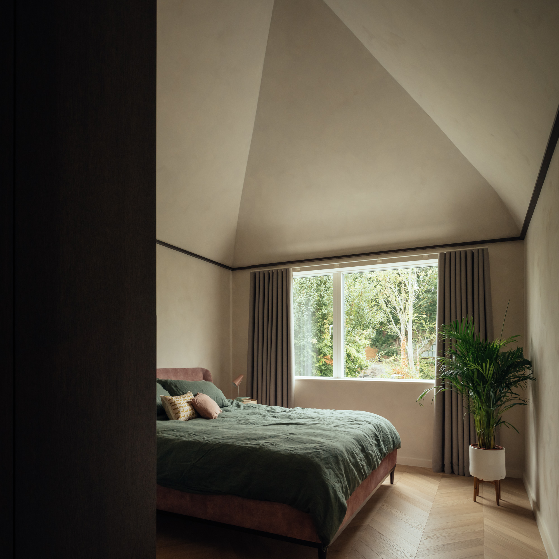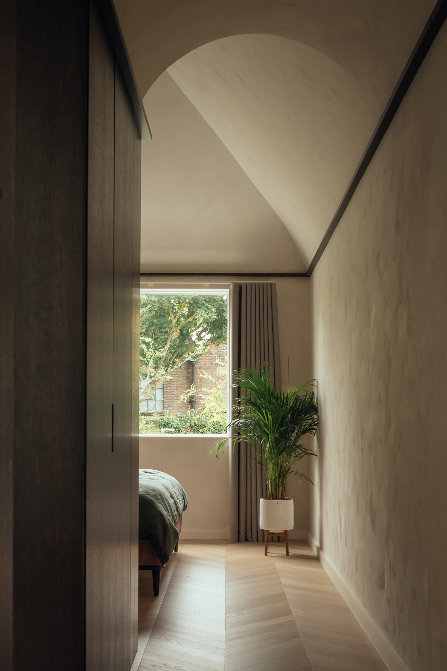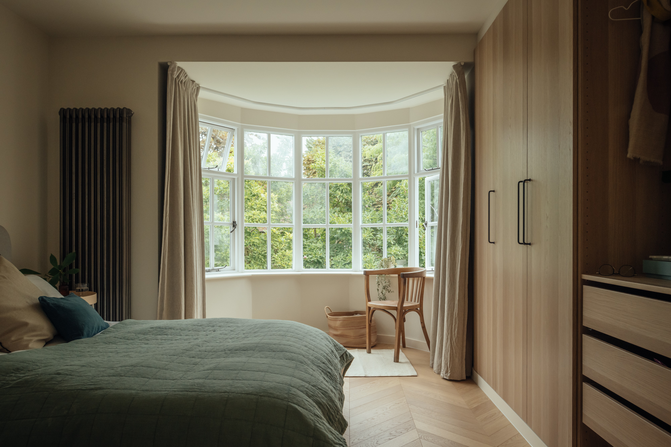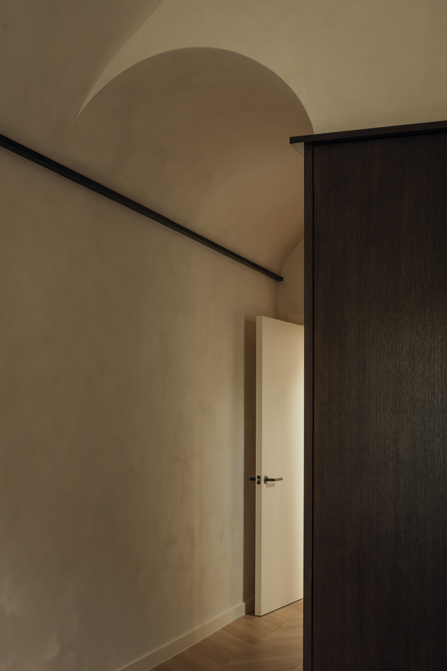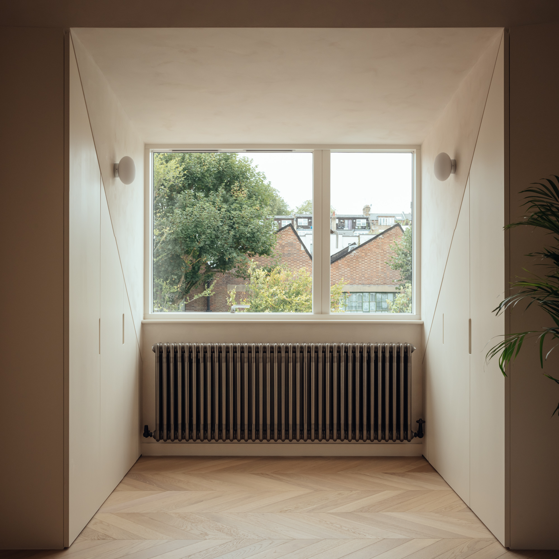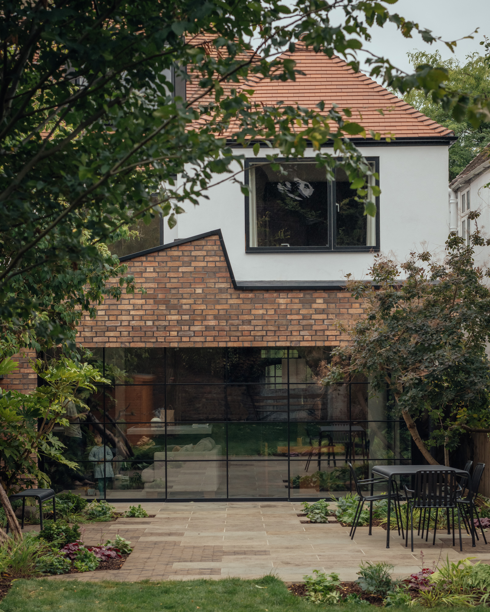Aberdeen Park House is a minimal home located in London, United Kingdom, designed by Neil Dusheiko Architects. At first glance, the house appears to have grown organically from its Islington context, the new brick extension echoing the industrial forms of nearby Victorian warehouses. Yet this apparent simplicity masks a sophisticated understanding of light, air, and human habitation. The distinctive roofline is more than architectural flourish – it channels daylight deep into the domestic interior through a large triangular rooflight, creating what the architects describe as “a cathedral of everyday life” above the kitchen and living spaces.
The project’s most striking gesture lies at its heart: a sculpted helical staircase that winds around a retained stained-glass window like a ribbon of carved timber. This central element serves multiple functions, acting simultaneously as circulation route, visual anchor, and passive ventilation stack. The open stairwell, crowned by an opening rooflight, transforms the house into a breathing organism where air moves naturally through the domestic spaces.
Dusheiko’s material palette speaks to a deeper understanding of tactile experience and environmental responsibility. Lime-washed plaster and timber finishes create surfaces that invite touch, while high-performance glazing and retrofitted insulation address the pragmatic demands of contemporary living. The decision to prioritize timber over cement-based products reflects an awareness of embodied carbon that positions this project within broader conversations about sustainable construction.
The architects’ approach to flexibility reveals an understanding of domestic life as inherently fluid. Large pocket doors allow spaces to expand and contract according to need, while the front living room doubles as a guest suite with level-access bathroom – a prescient consideration for aging in place. These adaptations acknowledge that good design must anticipate change, creating frameworks robust enough to accommodate life’s shifting requirements.
The glazed corner detail, supported by what the architects call a “slender pencil column,” exemplifies the project’s careful balance between structural necessity and spatial poetry. This element simultaneously resolves practical concerns about side access while creating a moment of architectural surprise – light filtering through glass to animate the threshold between inside and outside.


