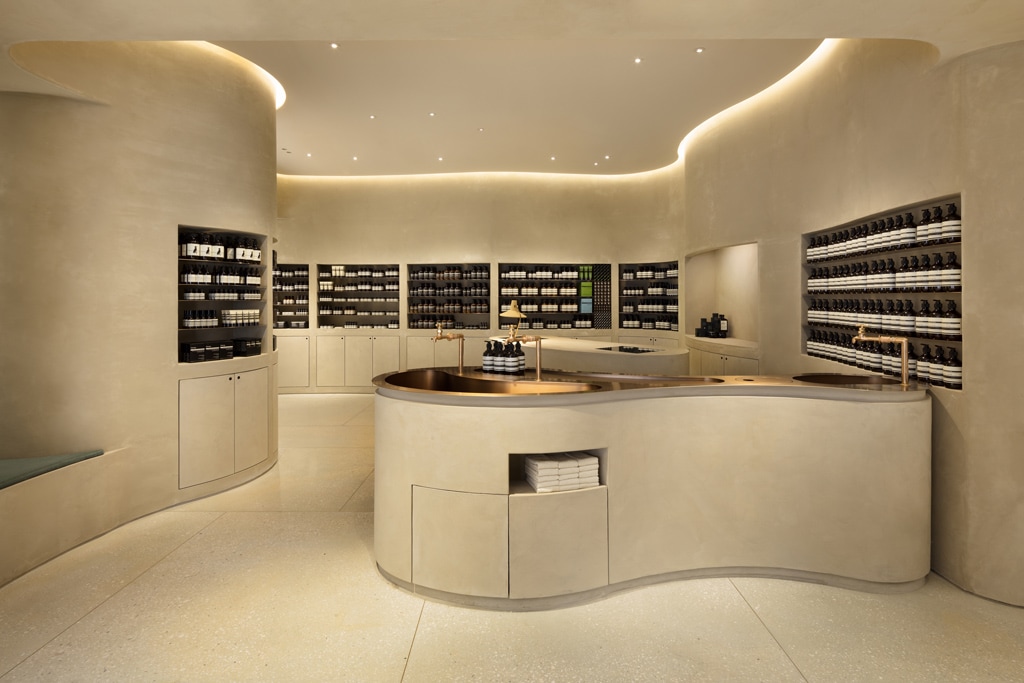Aesop Ginza Six is a minimalist store interior located in Tokyo, Japan, designed by Torafu Architects. The corner site is 6.3m wide by 7.9m deep with a height of 3m, and can be accessed from the front and the back. Wavy organic walls form a passage from one end to the other while an island with equally wavy contours acts as a sink and a point-of-sale counter, thus creating a soft line of flow. To make Aesop’s products stand out, golden iron shelves have been carefully embedded into the plaster walls by the expert hands of plasterers.
Furthermore, an indirect source of light running along the wavy upper edge of the walls gently enfolds the interior while casting shadows of the walls into which they are recessed. The matching tones and polished finish seen in the floor and walls lend the store a sense of unity from floor to ceiling and help create a cave-like enclosed space. Moreover, the geometric patterns made from brass joint rods found inside the floor impart rhythm throughout the whole space. A large counter made from two organically shaped sinks of different sizes and a tester display area covered with a golden iron top plate give the consultation station an aura of importance.
View more works at Torafu Architects
