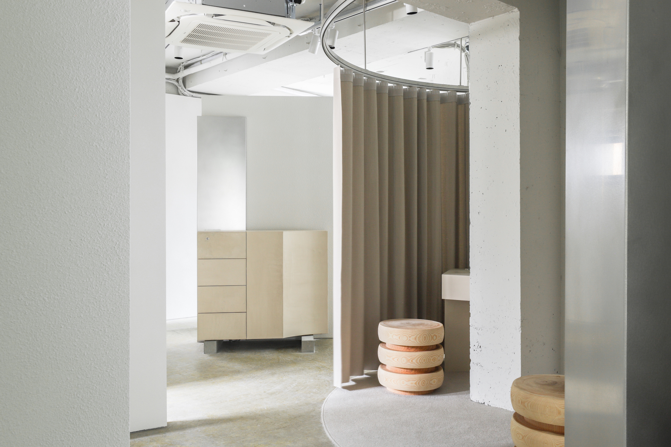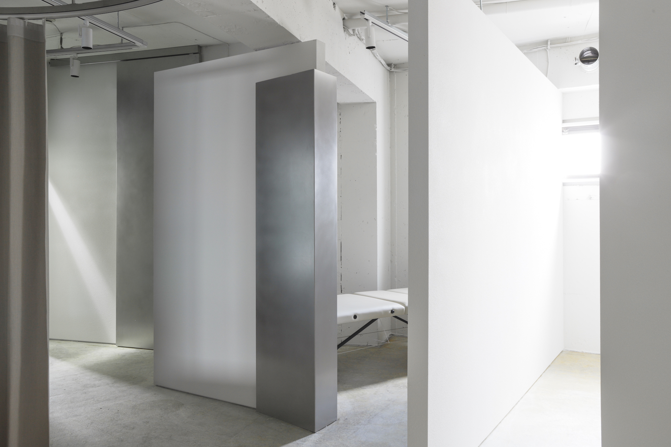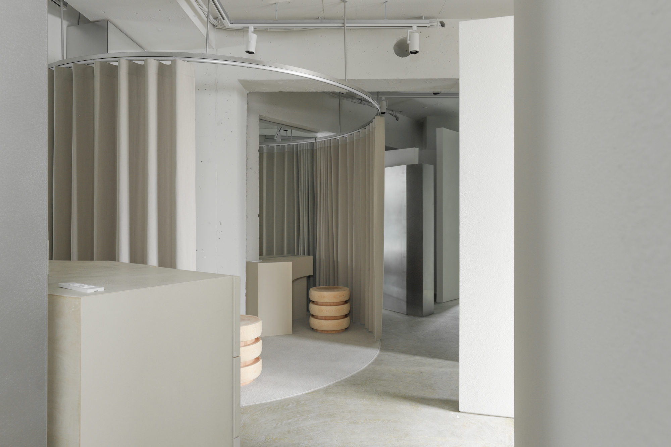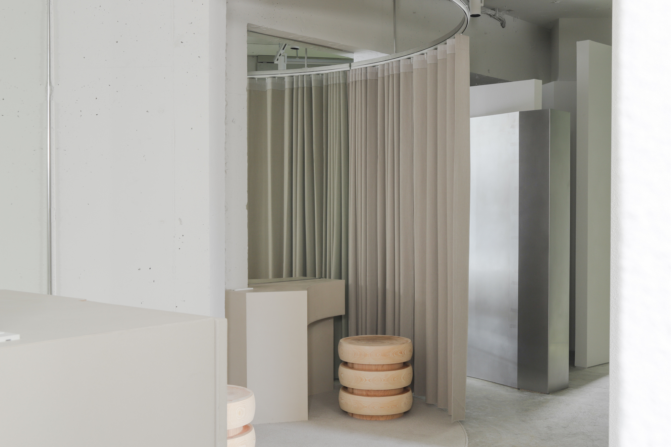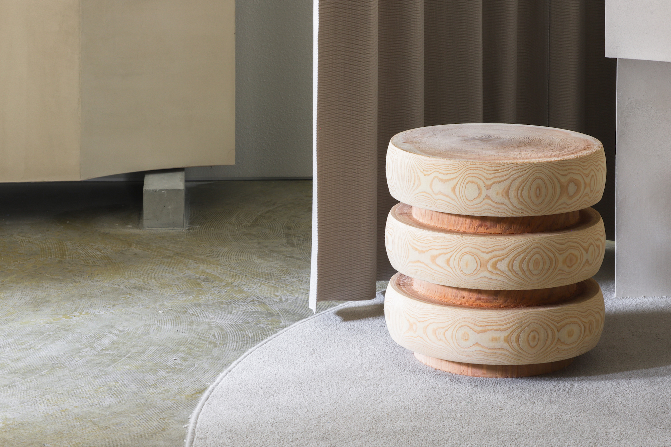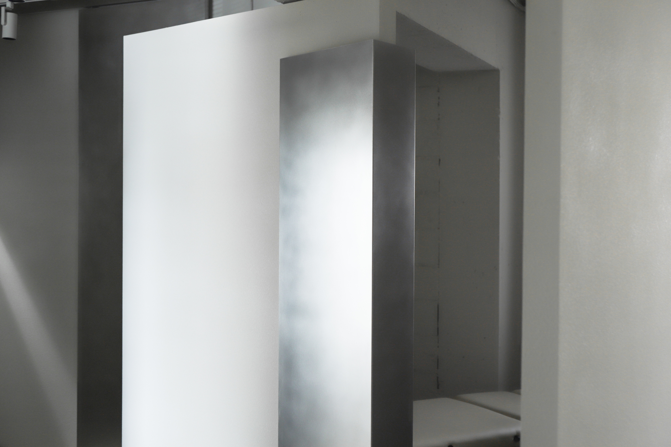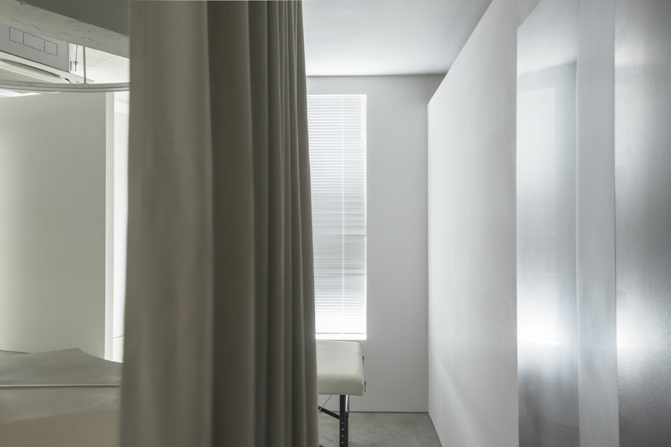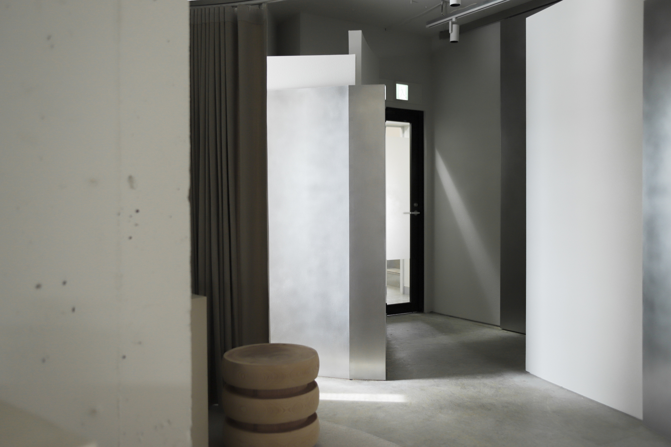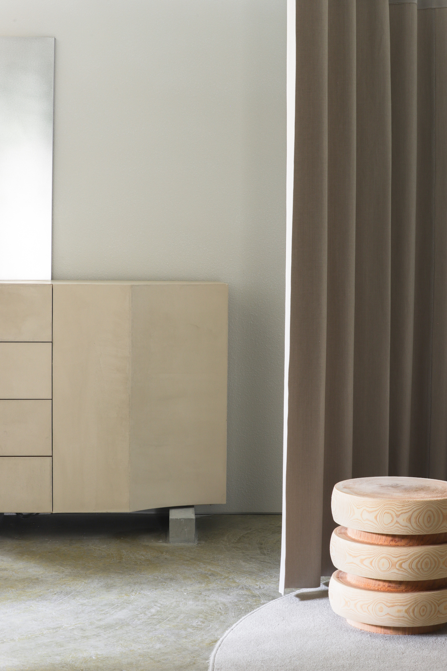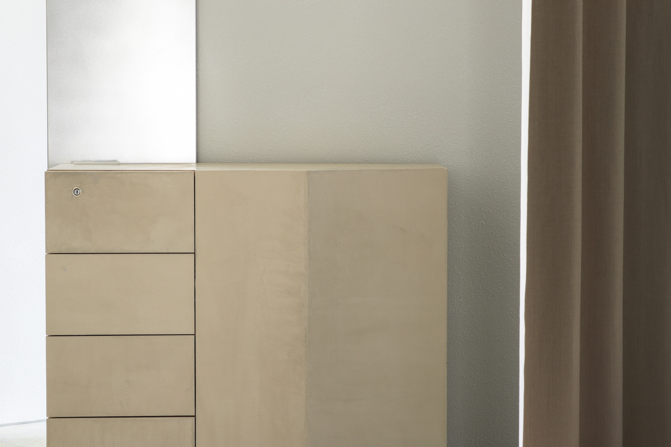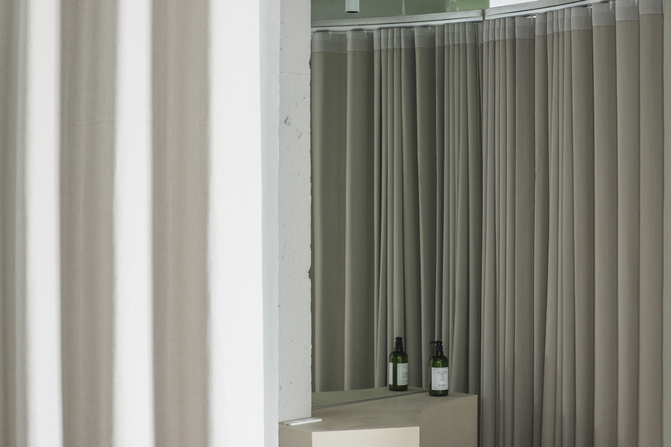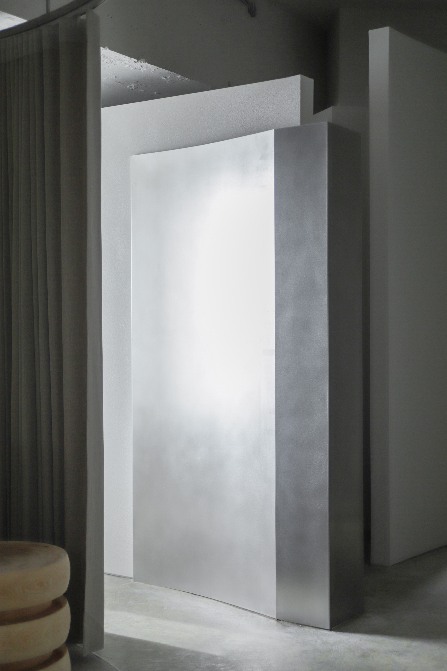Ail is a minimal salon located in Tokyo, Japan, designed by Wataru Tanabe Studio. It is a characteristic space with a characteristic pillar wall in the center of the trapezoidal space and beams extending radially from it. The studio wanted to operate it as a share salon that can be rented not only to the staff who are enrolled but also to freelance stylists, so they asked for as much private room space as possible. Due to the nature of a share salon, a wall with three types of properties base wall, communication wall, and soft wall is set for a space that tends to be in a minor key, and the space is segmented by arranging these in place. At the same time, they thought about giving individuality and change to the space by feeling the change of light and shadow from each shape and finish.
A stainless steel vibration-finished communication wall was placed so that it would be wrapped around a base wall with a matte texture, and the specifications were made to reflect the environment by adding a radius and an angle. By selecting a heavy curtain and balancing the folds, the movable wall looks soft and hard. Even in furniture, the space and passages are cut out as necessary to create shadows, which affects the space not only as a function but also as an object.
Photography by Hideki Makiguchi
