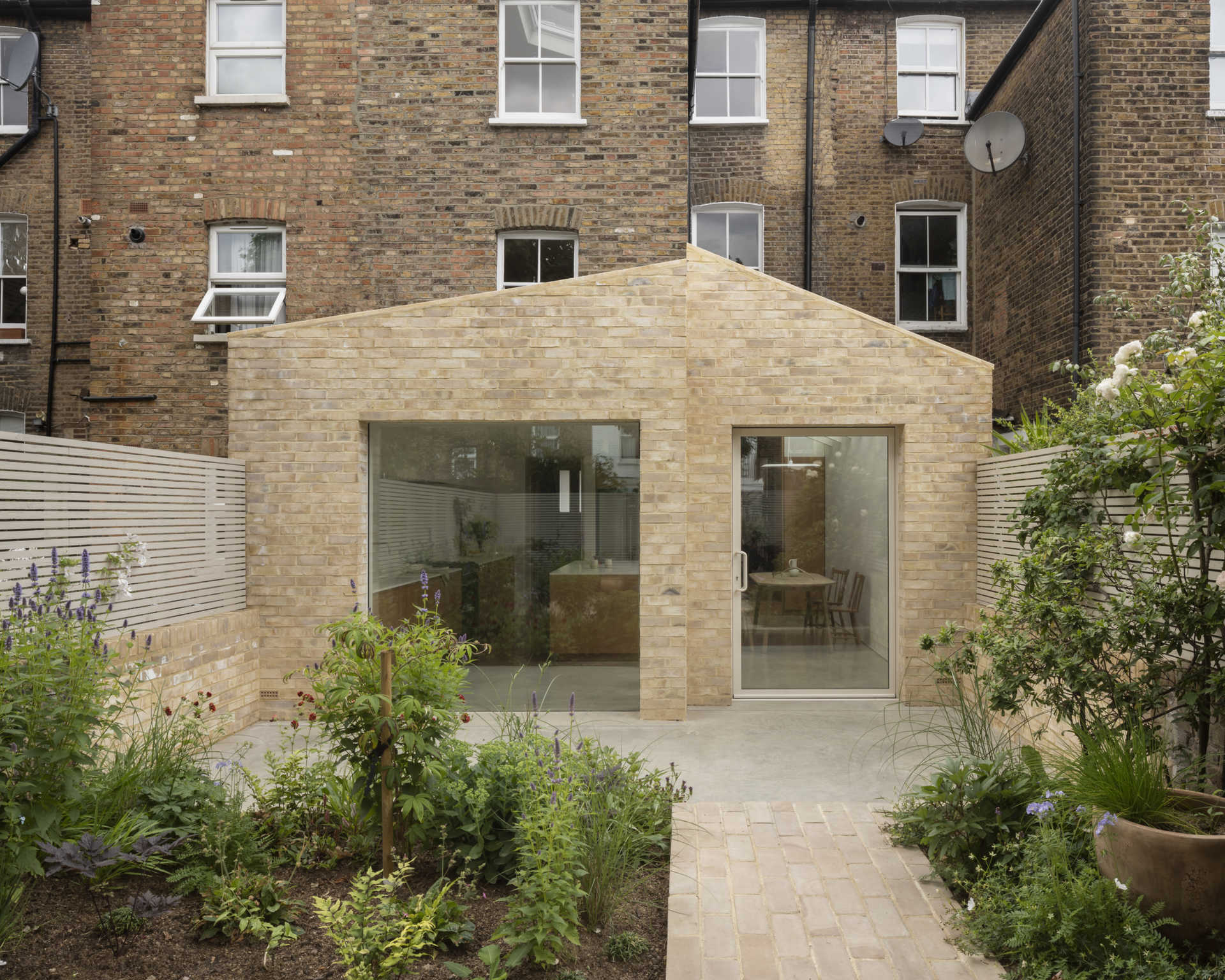Albert Road is a minimal residence located in London, United Kingdom, designed by Magri Williams Architects. The project is a full width rear extension along with a whole house refurbishment. Situated within the Stroud Green Conservation Area, the sensitive nature of the context was taken into careful consideration when exploring the form and materiality of the space. Two pitched volumes form the extension, informed by the original building and the angles of the roof. The extension takes the form of two pitched blocks that are stepped to the rhythm of the original building and the angles of the roof. Large openings puncture the rear elevation and a full width angled roof light floods the internal kitchen and dining room with natural light. Externally, a handmade brick was used to complement the existing building, but subtly different to announce the new.
In order to create a tonal yet warm interior, the material palette was limited to beige concrete floors, which reflect the hues of the brick and oak, complimented by a handmade Oak kitchen, finished with a light white wash to bring the tones together. An oak timber portal signifies the junction of the existing and new, angled to match the long roof lights. The wide opening allows for long site lines through the property, allowing the clients to appreciate the changing shadows as they cast on the extension walls. The bathrooms make use of handmade tiles, with white tapware and a lime wash paint to create refined and relaxing environment.
Photography by Stale Eriksen
