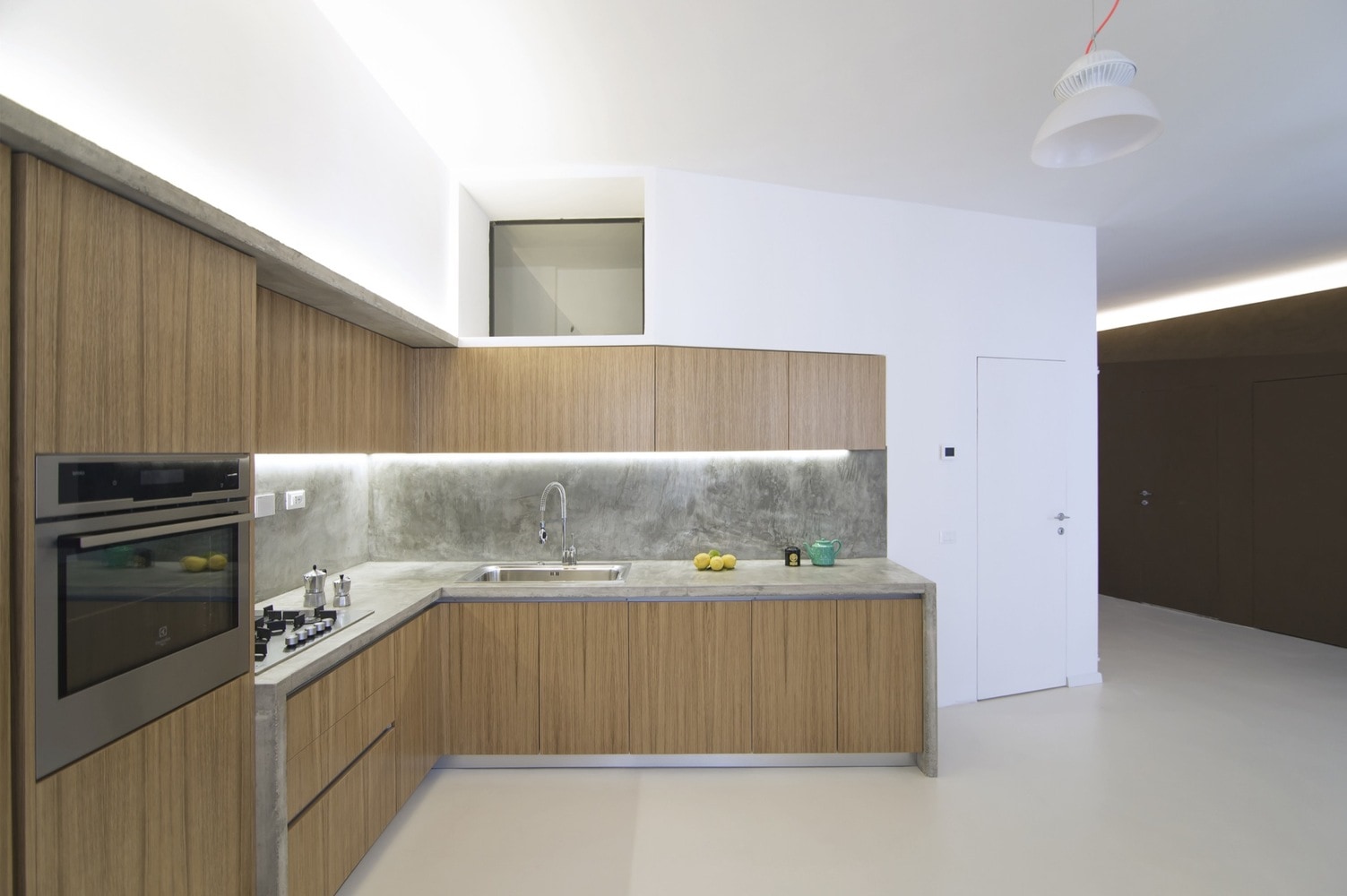Along the Levee is a minimal interior located in Turin, Italy, designed by R3Architetti. This project arises from the client’s need to combine a two-room and a three-room flat into one apartment that would better accommodate the family’s new needs. The project strategy entails a clear division between the living and sleeping areas, and includes, within the distributive scheme, a little study area that would host the administrative headquarters of the family business. The architects defined an interior landscape through a prism, a levee that divides and, at the same time, conceals the most private functions of the house. Special care was given in finding a harmonic combination, often obtained through contrast: the earth’s dense texture is softened by the ethereal quality of the resin, the harshness of concrete is tempered by the warmth of wood.
Along the Levee
by R3Architetti

Author
Leo Lei
Category
Interiors
Date
Jul 31, 2016
Photographer
R3Architetti
If you would like to feature your works on Leibal, please visit our Submissions page.
Once approved, your projects will be introduced to our extensive global community of
design professionals and enthusiasts. We are constantly on the lookout for fresh and
unique perspectives who share our passion for design, and look forward to seeing your works.
Please visit our Submissions page for more information.
Related Posts
Marquel Williams
Lounge Chairs
Beam Lounge Chair
$7750 USD
Tim Teven
Lounge Chairs
Tube Chair
$9029 USD
Jaume Ramirez Studio
Lounge Chairs
Ele Armchair
$6400 USD
CORPUS STUDIO
Dining Chairs
BB Chair
$10500 USD
Jul 31, 2016
Serviced Apartments in Otsuka
by Takashi Nishitani Architects
Aug 01, 2016
Uji House
by ALTS Design Office