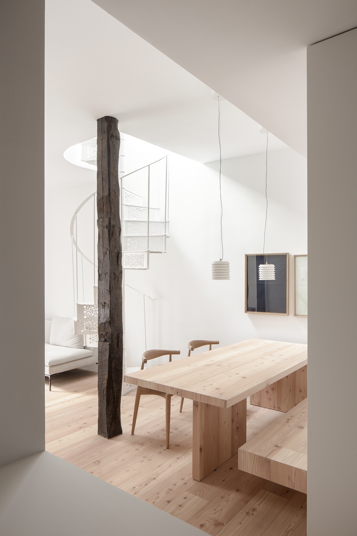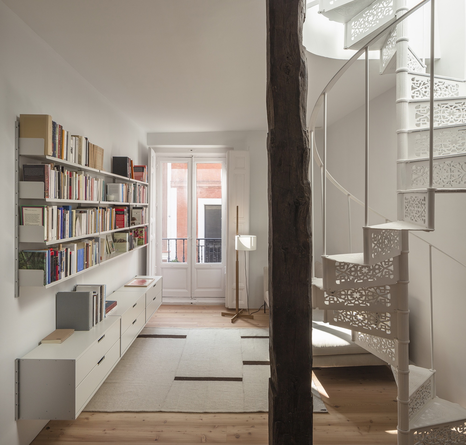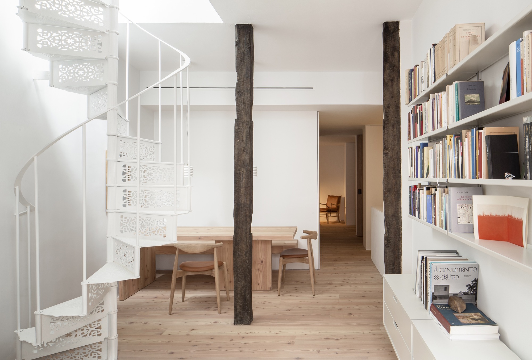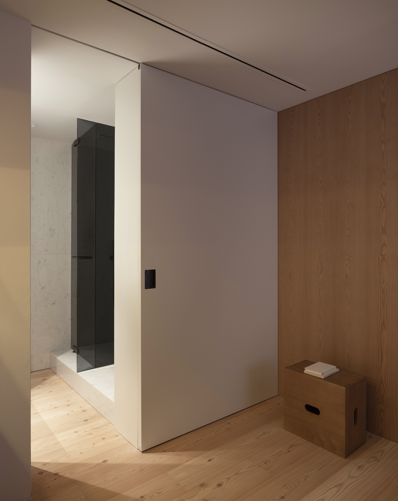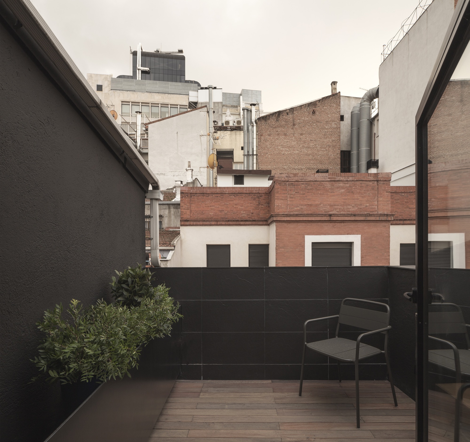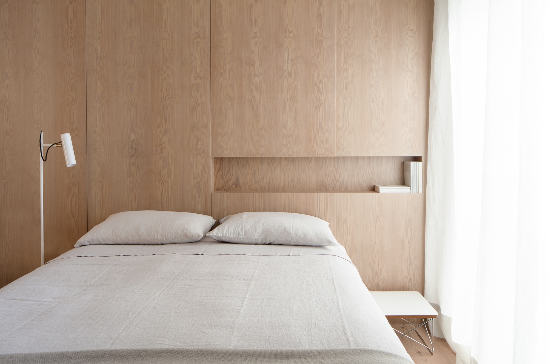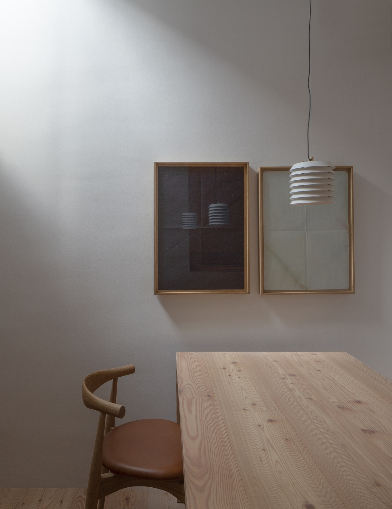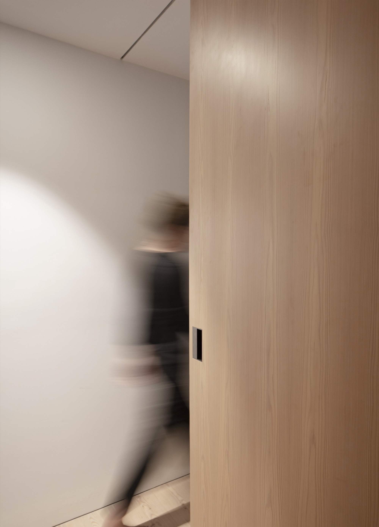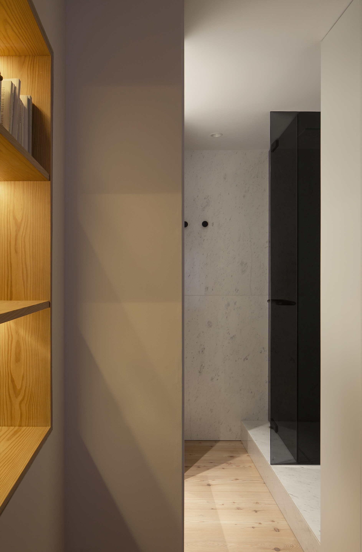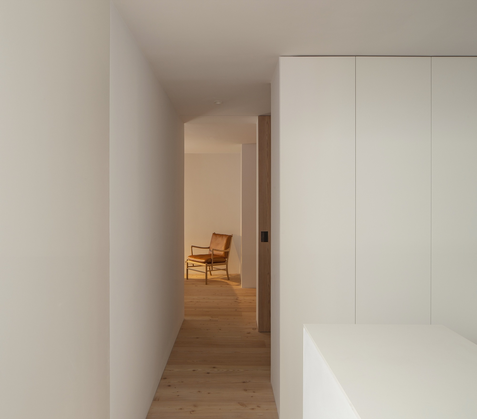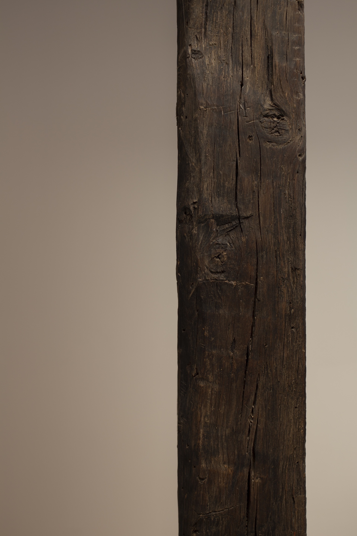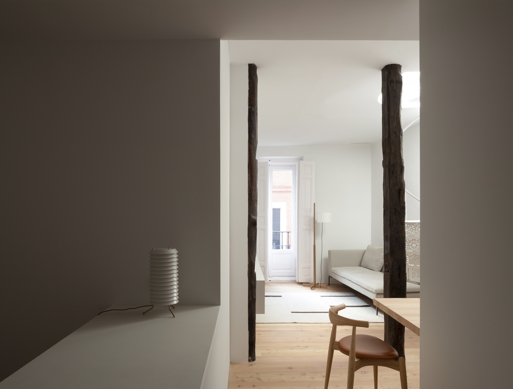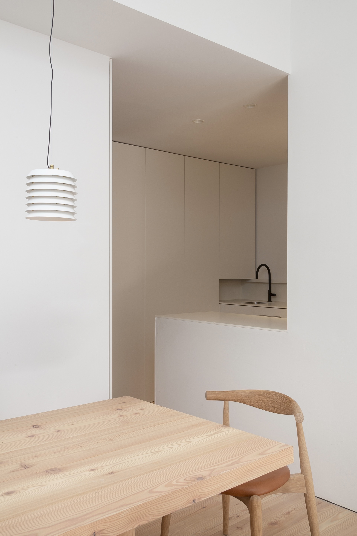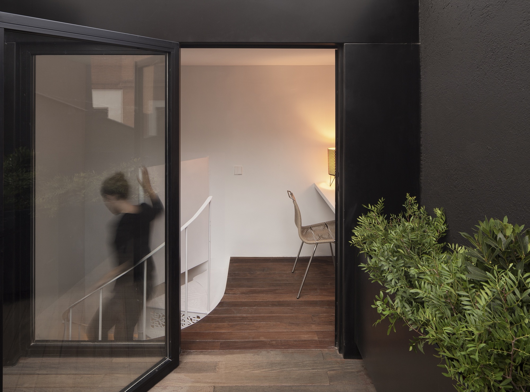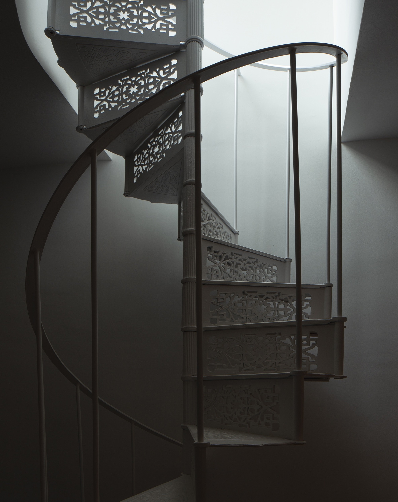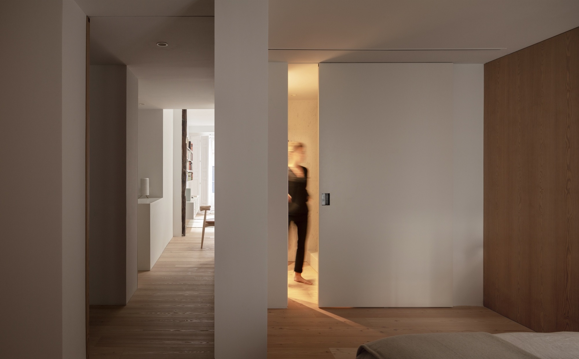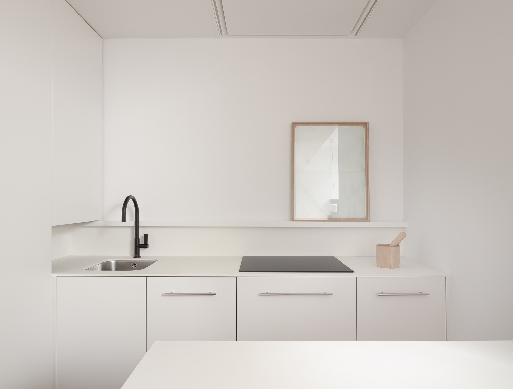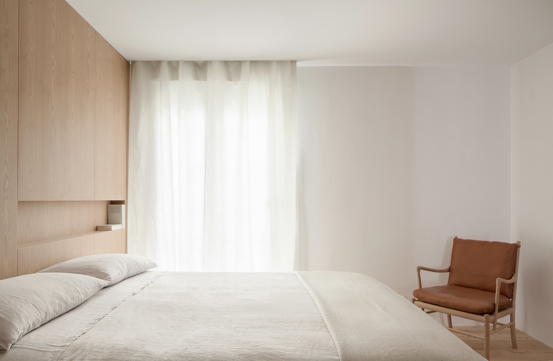Ana Apartment is a minimalist space located in Madrid, Spain, designed by Francesc Rifé Studio. In the central Madrid neighborhood of Malasaña, the designers worked on a project consisting of a small apartment with deep intimacy and warmth, which from the beginning sought to be a refuge from the bustle of the Spanish capital. Reacting to the unique conditions of the space, divided into two levels, the new design uses an old forge spiral staircase to define the layout. It is a house located on a third floor, divided into two levels.
On the upper floor, the terrace works as a natural light skylight towards the lower part. The latter is organized under a simple and orderly distribution of three territories: living room and dining room, open kitchen, bedroom and bathroom. All the zones are covered under a common denominator of pine wood, referring to their previous life, and offering a constant harmony with the rest of the materials. The white color is added to the project through walls and ceilings, in addition to providing a new narrative to the staircase.
Photography by David Zarzoso
