António Silva is a minimalist apartment located in Lisbon, Portugal, designed by pele. The apartment, which had suffered from a lack of character and deterioration due to numerous alterations over time, has been skillfully reimagined. The central objective of this renovation was to clearly demarcate the social and private zones within the home. The architect ingeniously employed different floor levels to address the functional requirements of this new layout. This approach led to the creation of two distinct areas within the apartment: one designed to welcome guests and the other, a private family space. These spaces are subtly divided by a door and a stone step, symbolizing the transition from public to private realms. Carpentry plays a vital role in this redesign, serving dual purposes. It not only meets the storage needs of the client but also cleverly conceals the technical aspects of the apartment. In some areas, the carpentry work integrates seamlessly into the walls, creating a smooth and continuous visual flow. The choice of materials—oak, stone, and microcement—enhances the overall aesthetic, allowing for a cohesive and harmonious blend.
António Silva
by pele
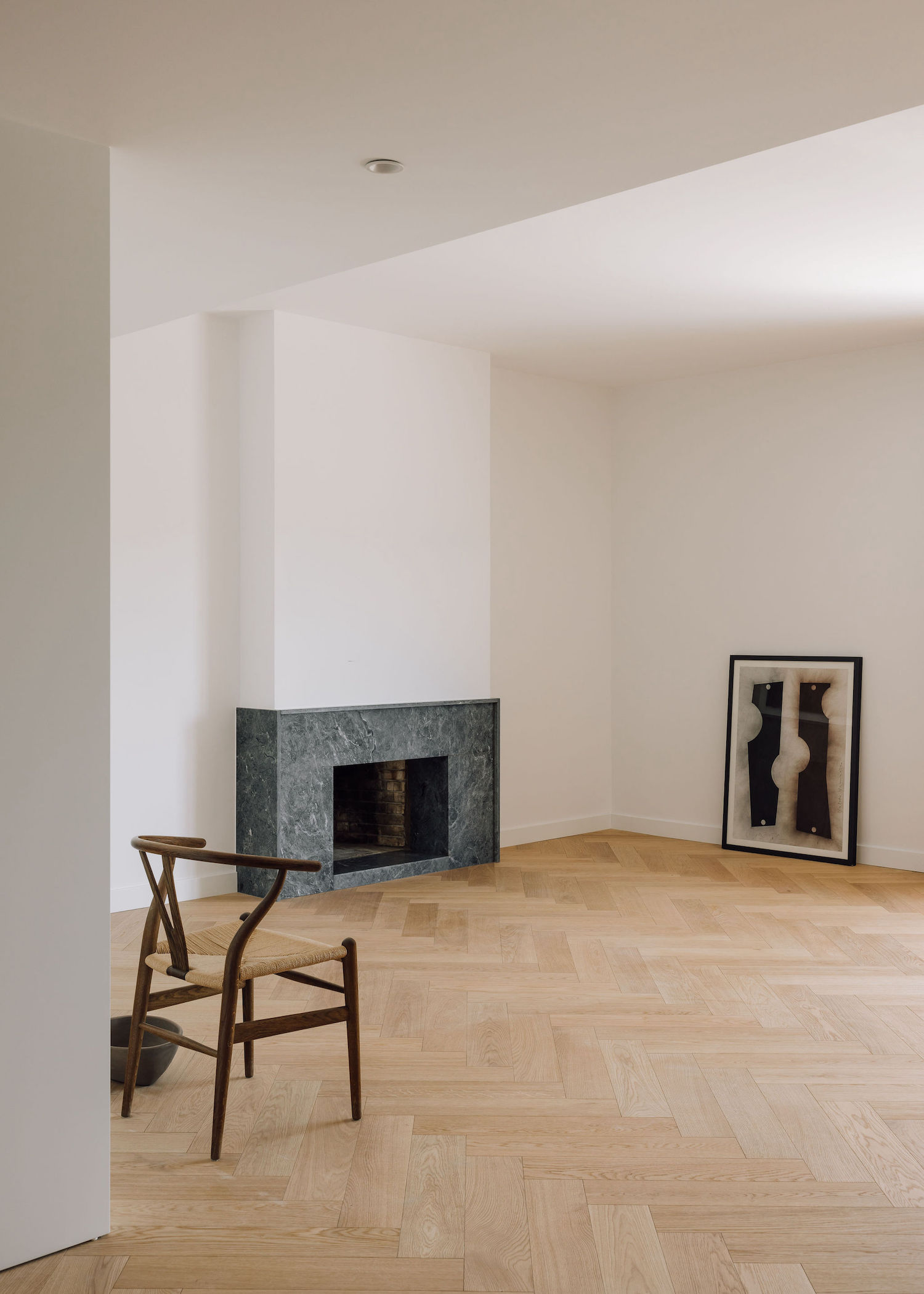
Author
Leo Lei
Category
Interiors
Date
Feb 07, 2024
Photographer
Lourenço Teixeira Abreu

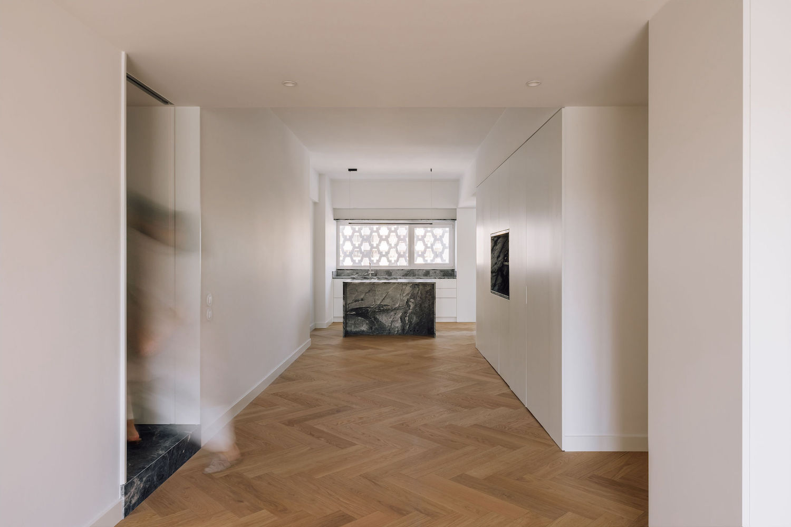

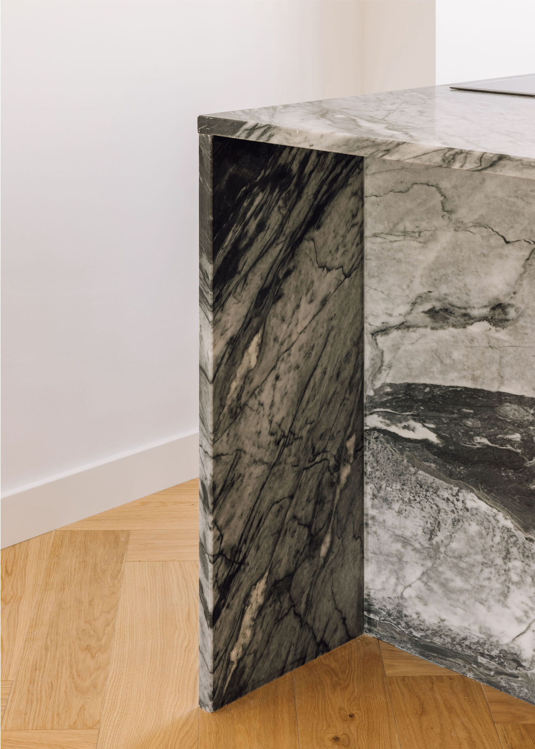
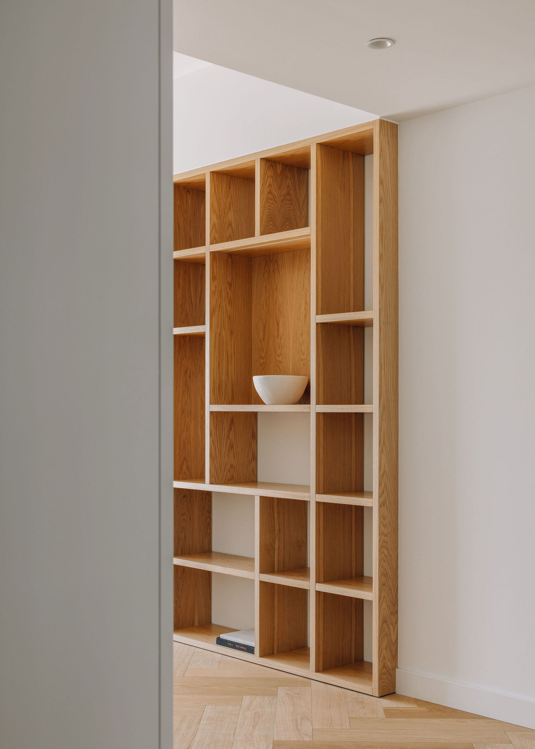
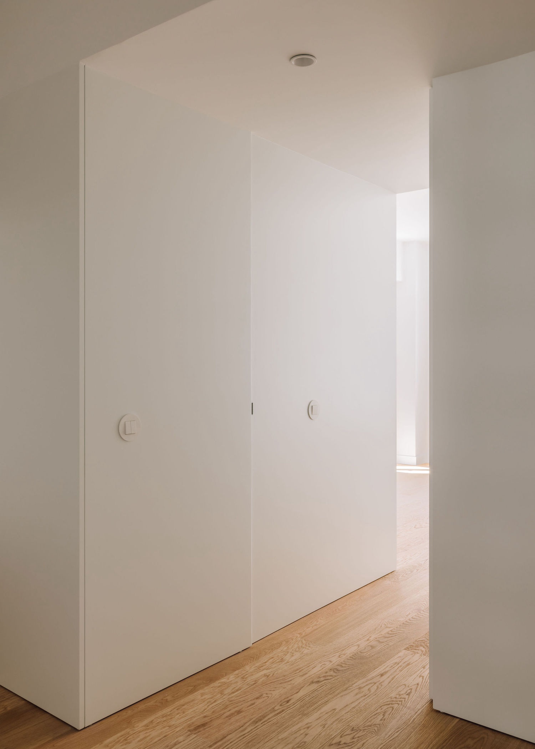
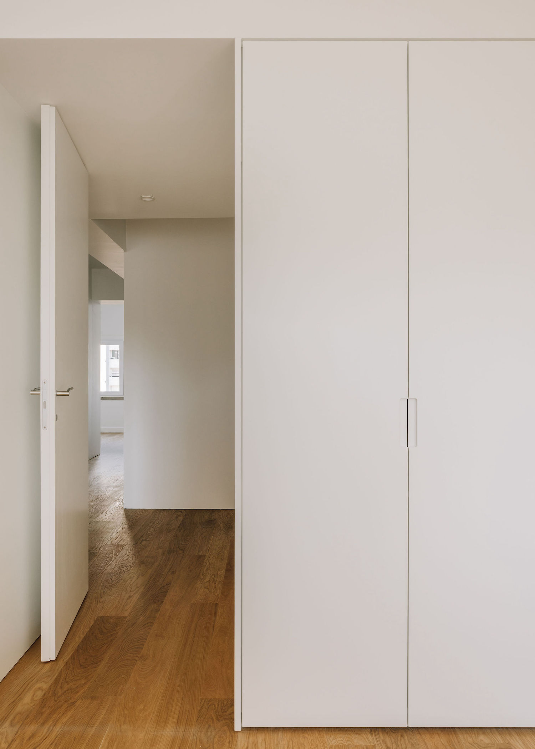
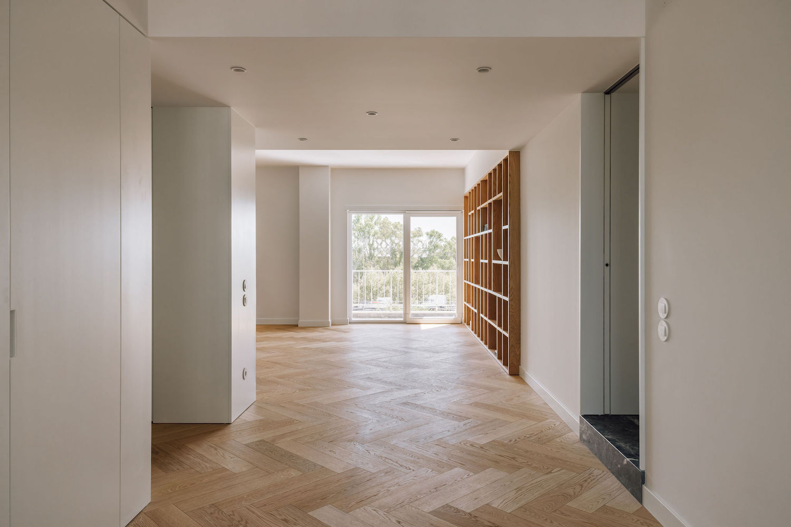
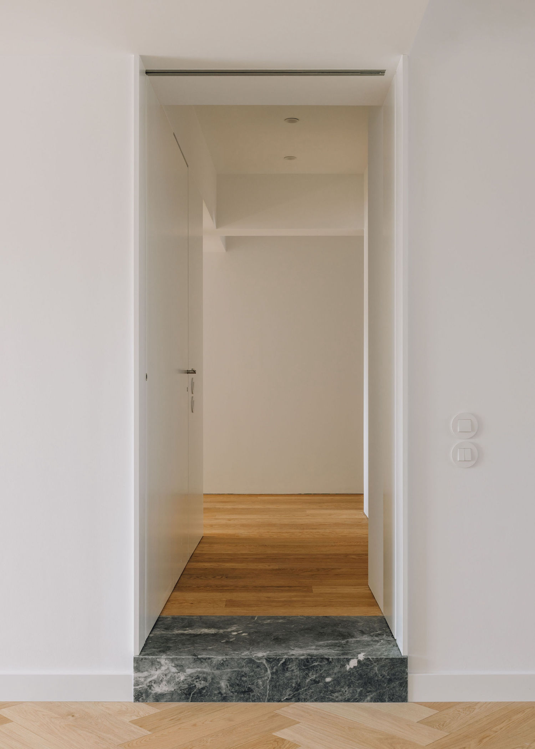
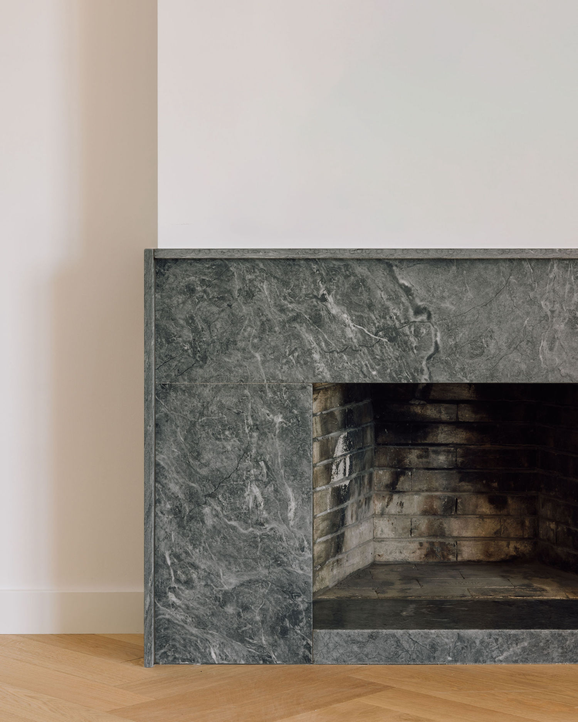
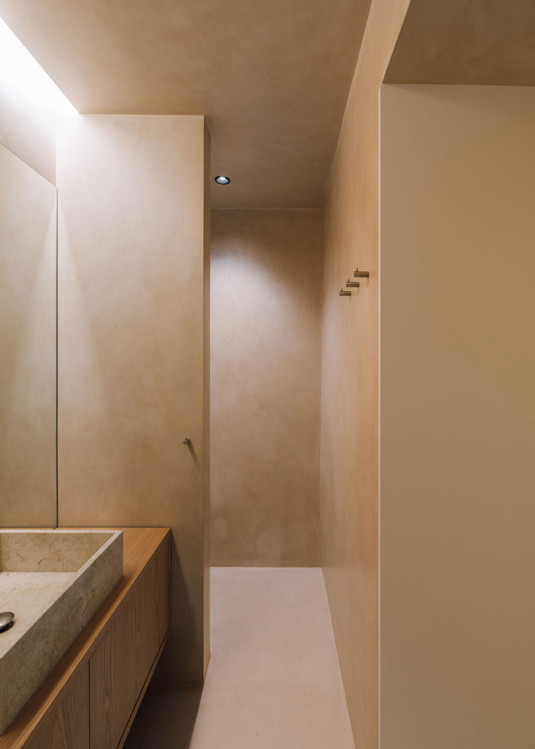
If you would like to feature your works on Leibal, please visit our Submissions page.
Once approved, your projects will be introduced to our extensive global community of
design professionals and enthusiasts. We are constantly on the lookout for fresh and
unique perspectives who share our passion for design, and look forward to seeing your works.
Please visit our Submissions page for more information.
Related Posts
Marquel Williams
Lounge Chairs
Beam Lounge Chair
$7750 USD
Tim Teven
Lounge Chairs
Tube Chair
$9029 USD
Jaume Ramirez Studio
Lounge Chairs
Ele Armchair
$6400 USD
CORPUS STUDIO
Dining Chairs
BB Chair
$10500 USD
Feb 07, 2024
Kikö House
by Wallimann Reichen
Feb 08, 2024
Poet’s Corner
by Oliver Leech Architects