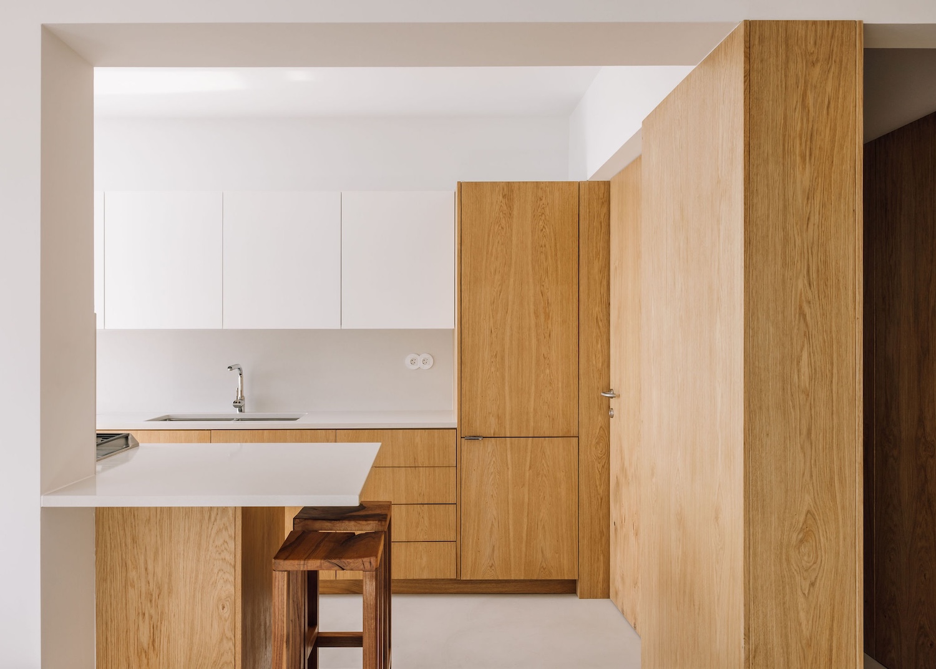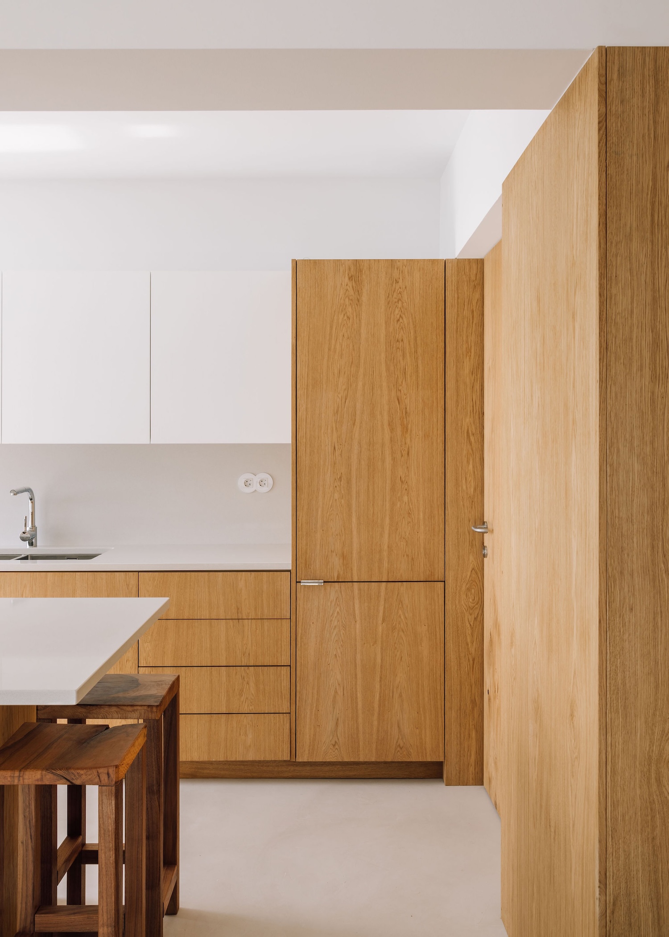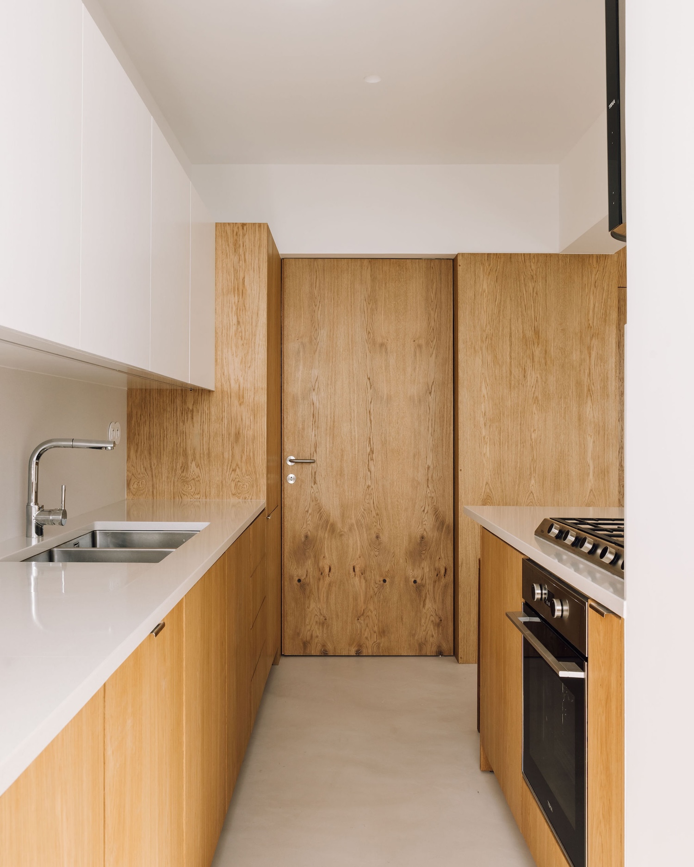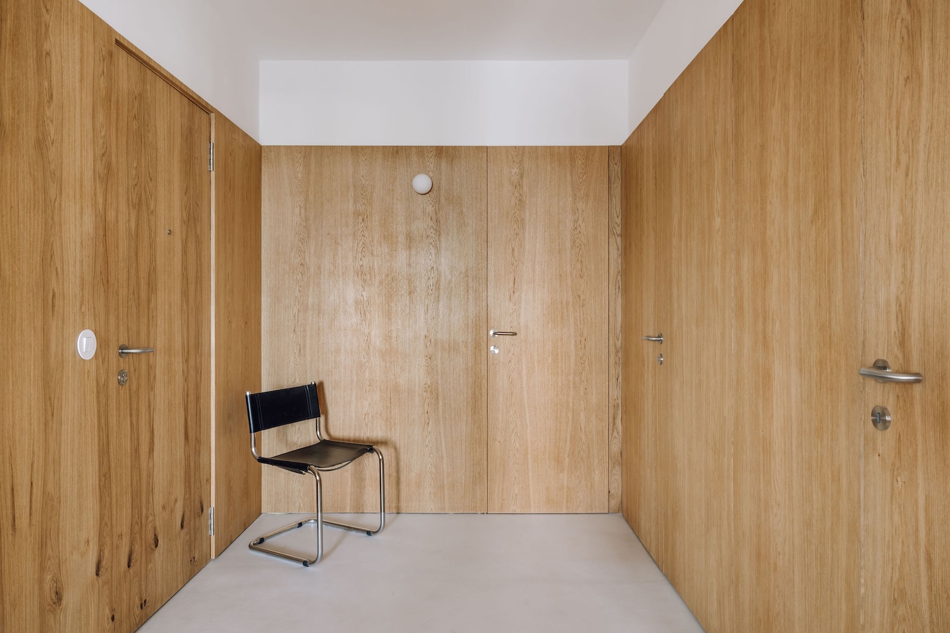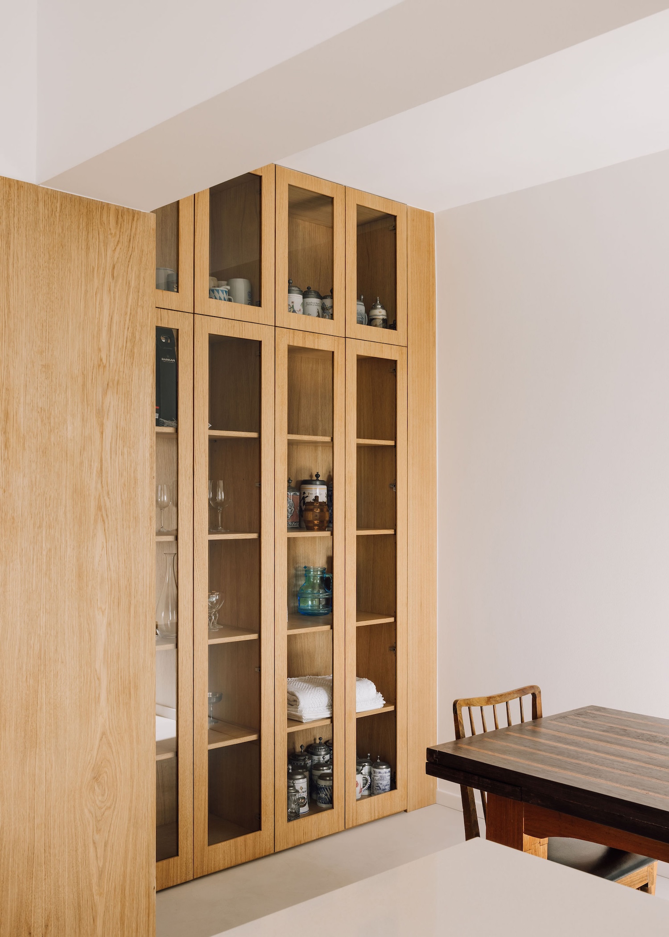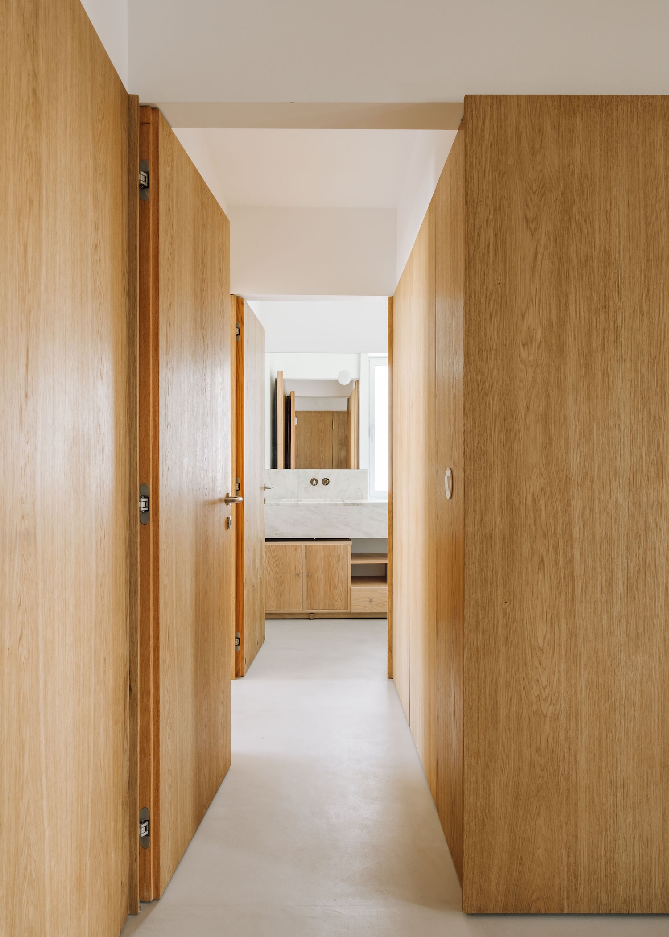Apartamento em Paço de Arcos is a minimalist apartment located in Paço de Arcos, Portugal, designed by CO.RP ARQUITETOS. In the heart of Paço de Arcos, where the Tagus River weaves its eternal narrative, a dining table becomes more than mere furniture – it transforms into a pivot point where spatial osmosis occurs, exemplifying this apartment’s thoughtful rehabilitation. The seamless flow between kitchen and dining spaces speaks to a larger architectural philosophy where boundaries dissolve and spaces breathe into one another.
The project’s defining gesture – a continuous material “cloth” hovering at precisely 2.15 meters – reads like a contemporary interpretation of classical friezes, yet serves thoroughly modern needs. This architectural element houses essential storage via cabinets while establishing a visual datum that unifies previously fragmented spaces. The intervention recalls Carlo Scarpa’s material sensibility, where functional elements transcend their utilitarian origins to become defining aesthetic features.
In the living room, the dialogue between interior and exterior takes center stage. Here, the space achieves what the architects describe as a “harmoniously isolated” relationship with its river-facing balcony. This careful calibration of connection and separation demonstrates a nuanced understanding of domestic rhythms, where the desire for openness must balance with the need for intimate refuge.
The project’s material strategy proves particularly compelling in the hall, which serves as both physical and conceptual hinge between public and private realms. The consistent material language, extending throughout the apartment’s social and private spaces, transforms what was once a fragmented inheritance into a cohesive whole. This approach resonates with contemporary minimalism’s aims while avoiding its sometimes stark outcomes.
What’s particularly striking is how the floating frieze appears to levitate above the neutral flooring, creating a subtle tension between weightlessness and groundedness. This detail exemplifies the project’s broader achievement: the ability to transform technical solutions into poetic moments. The cabinet systems integrated throughout become more than storage – they’re vital participants in the spatial narrative, helping to define and articulate the relationship between rooms.
