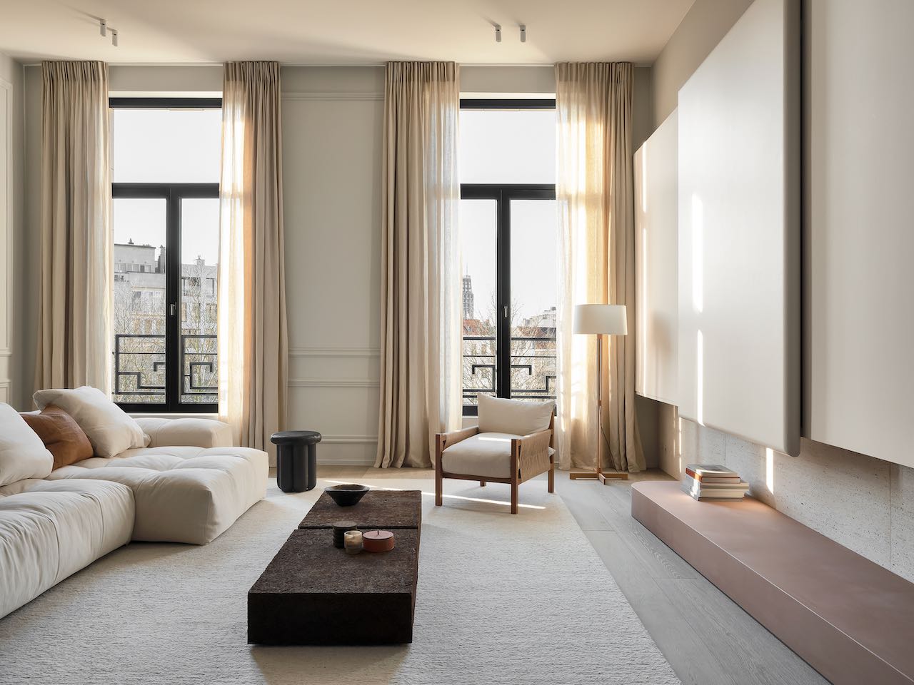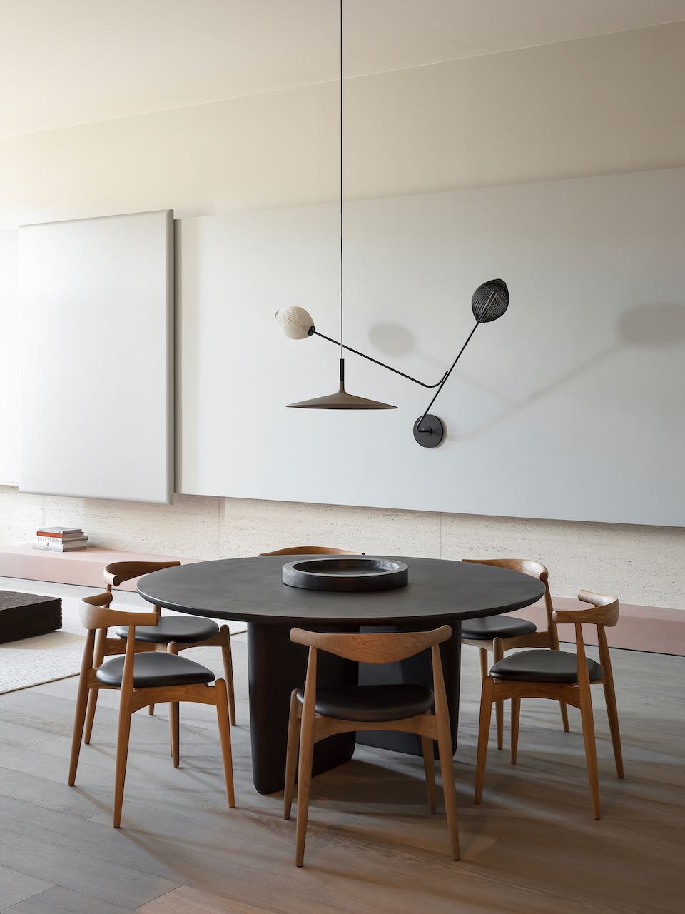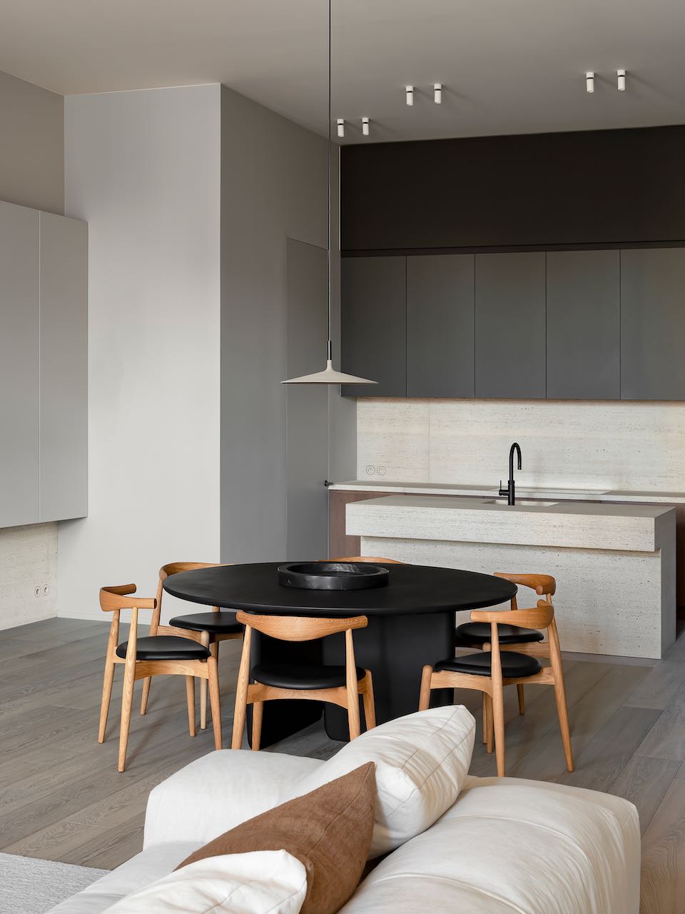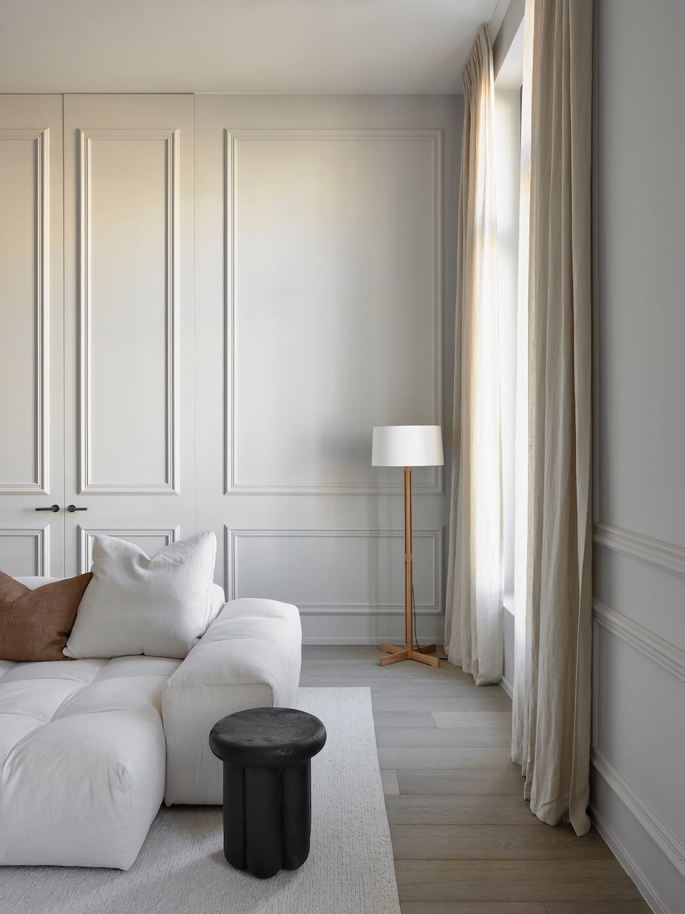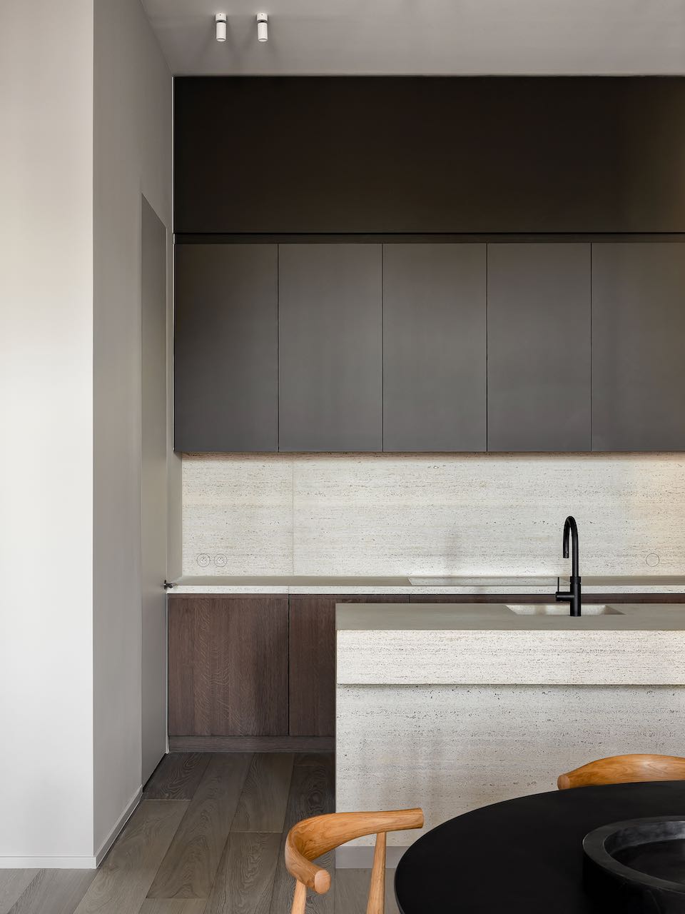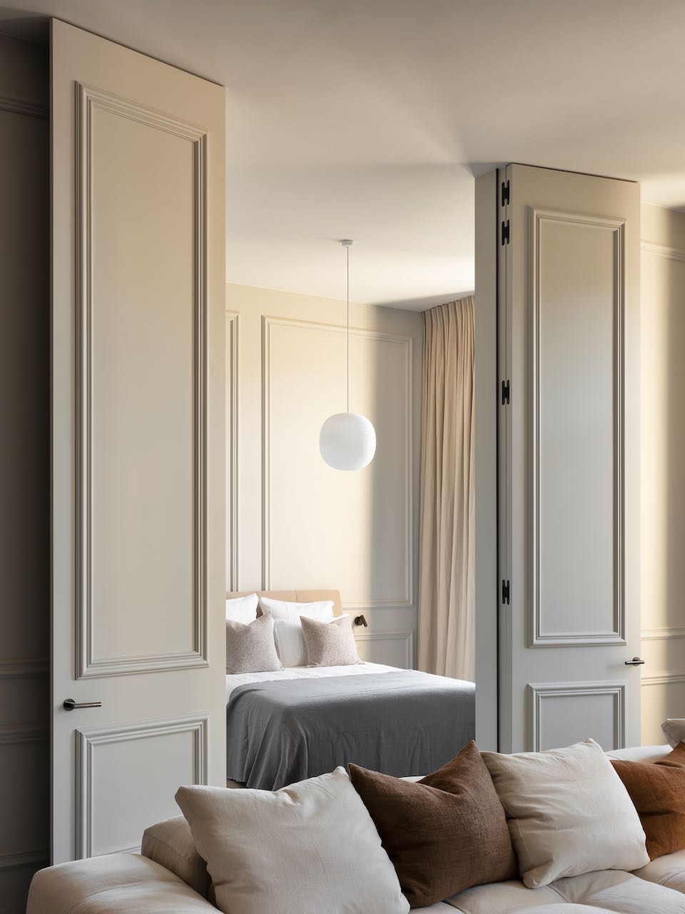Apartment FG is a minimalist apartment located in Antwerp, Belgium, designed by Dries De Malsche. The curved edge of a travertine countertop catches the late afternoon light, casting a warm glow across the FG apartment’s kitchen. This subtle design element—a gentle arc rather than a severe right angle—reveals the thoughtful approach behind this dual renovation project in Antwerp’s historic center. Here, in two adjacent apartments designed for a brother and sister, we find a compelling study in how design can both unite and distinguish living spaces through material choices and spatial language.
The sibling relationship itself became the conceptual foundation for the project. Like family members who share genetic traits while maintaining individual identities, these apartments embrace a common design vocabulary while asserting unique personalities. As the designers explain, this “collective DNA” manifests through consistent formal gestures—curved furniture details, classic wall frames nodding to the building’s heritage—while allowing each space to develop its distinctive character.
In the FG apartment, warm pink tones create an embracing atmosphere, complemented by the rich texture of dark oak door panels. The brushed travertine surfaces introduce a subtle tactility, inviting touch while diffusing light in soft patterns across the space. Its sibling, the AG apartment, presents a bolder character through more dramatic marble selections, natural oak elements, and smoked wooden flooring that anchors the space with greater visual weight.
These material choices reflect a sophisticated understanding of how surfaces interact with natural light, a precious commodity in dense urban settings. The designers have clearly considered how each material—from polished stone to matte wood—transforms throughout the day as sunlight moves across the apartments. The “soft curved details” of built-in furniture enhance this play of light, eliminating harsh shadows and creating more fluid visual transitions between spaces.
This attention to curve and contour represents more than aesthetic preference; it speaks to a broader revival of organic forms in contemporary interiors that reject the rigid minimalism of recent decades. Yet the project doesn’t abandon historical context—the classic wall frames serve as deliberate references to the building’s architectural heritage, creating a dialogue between past and present that enriches both apartments.
