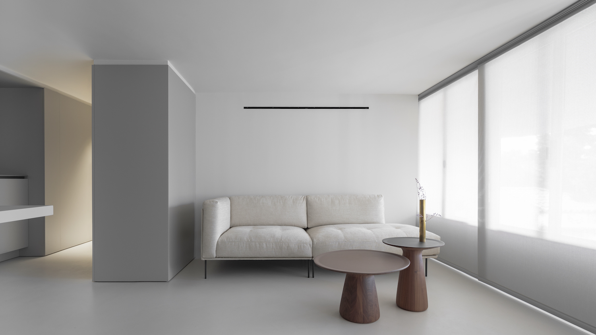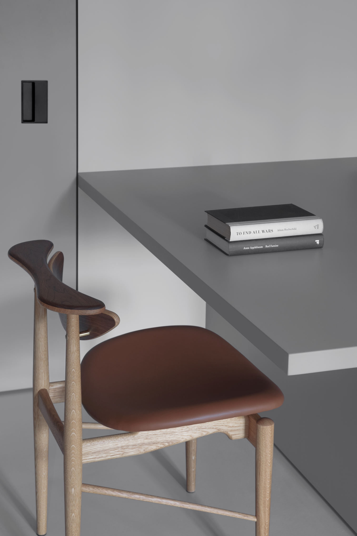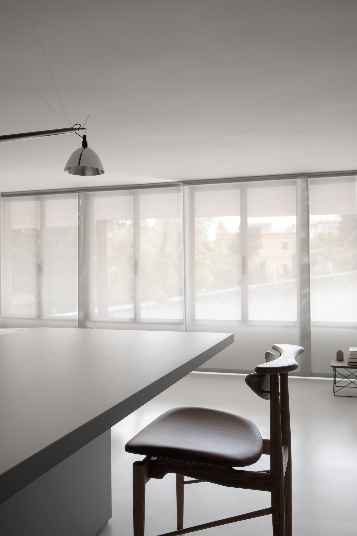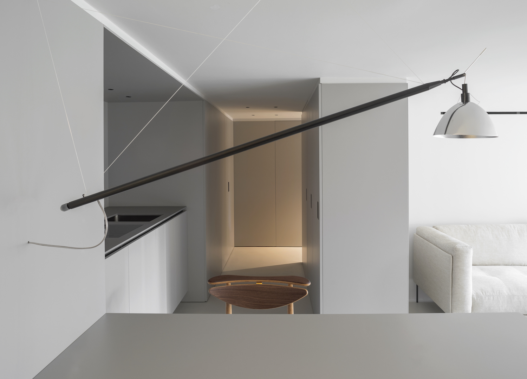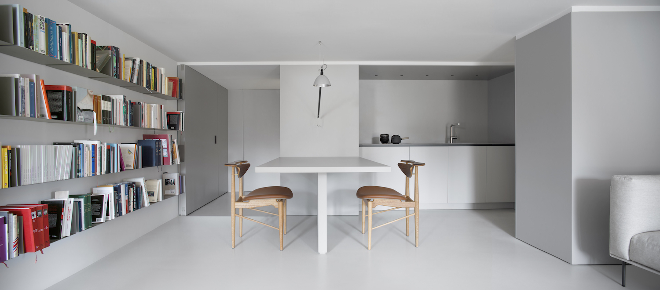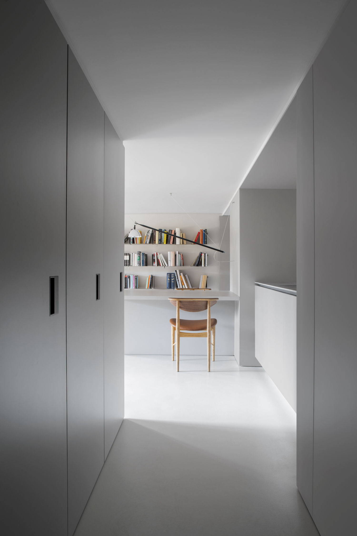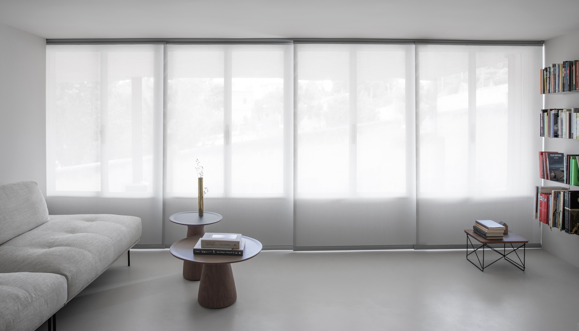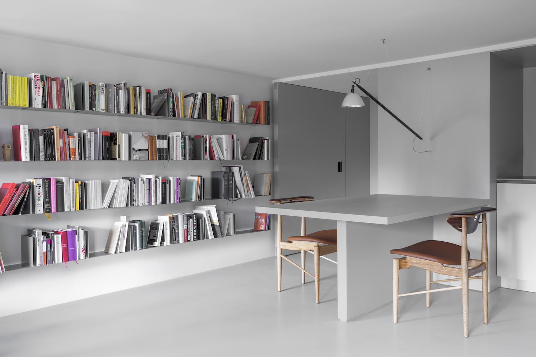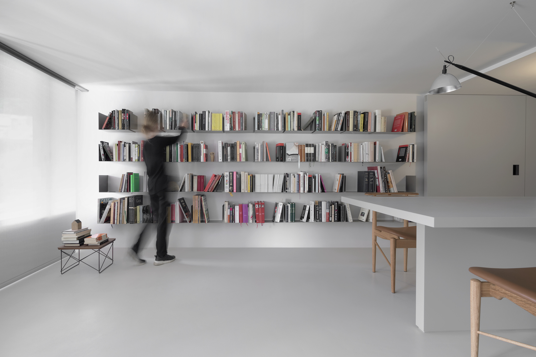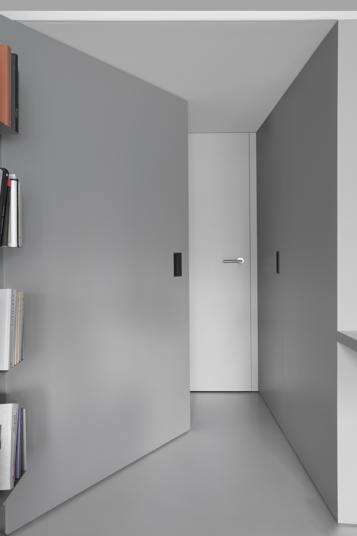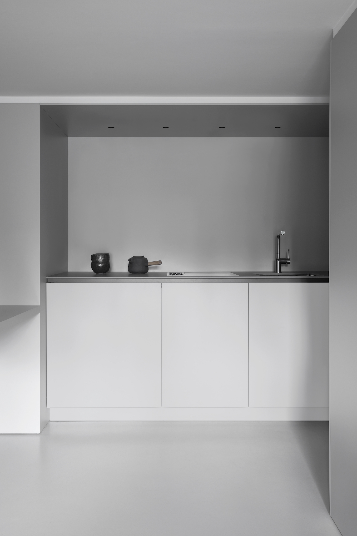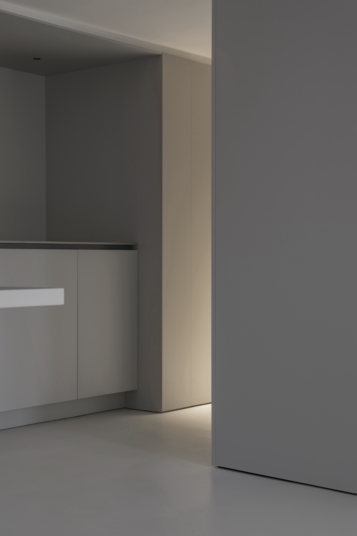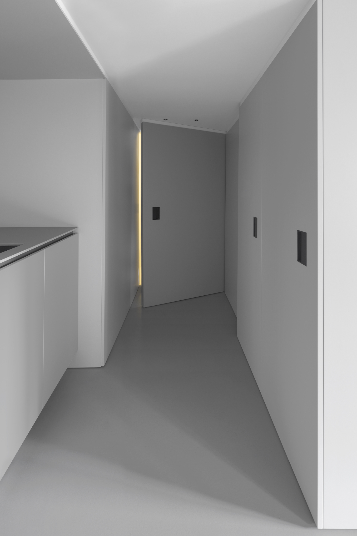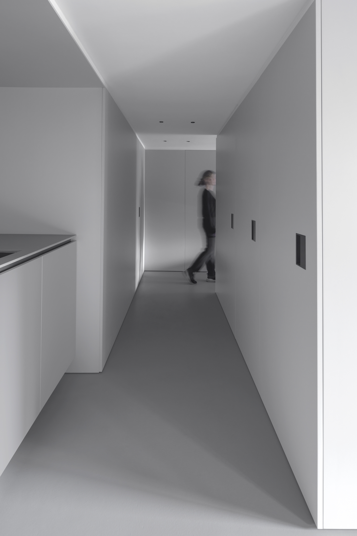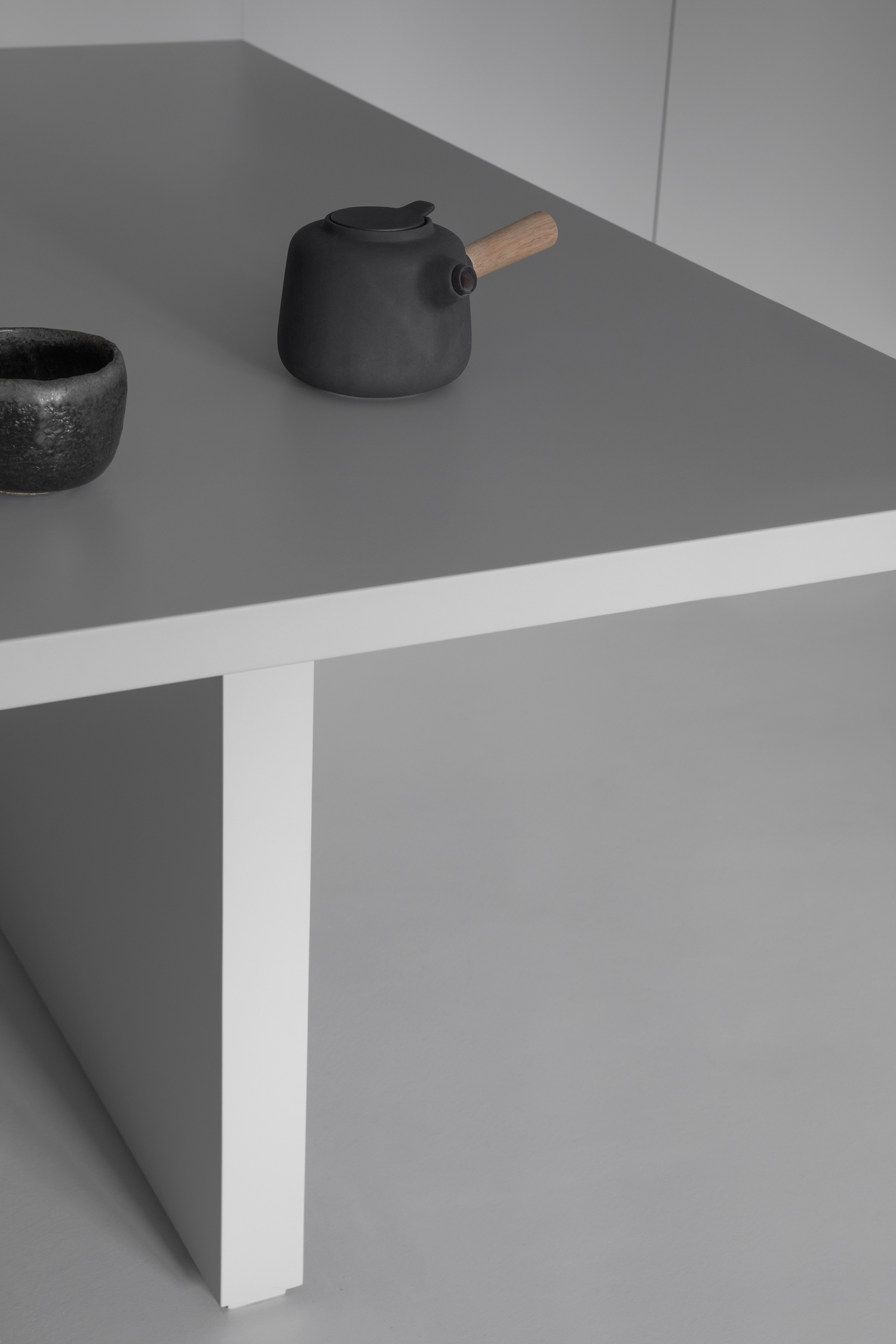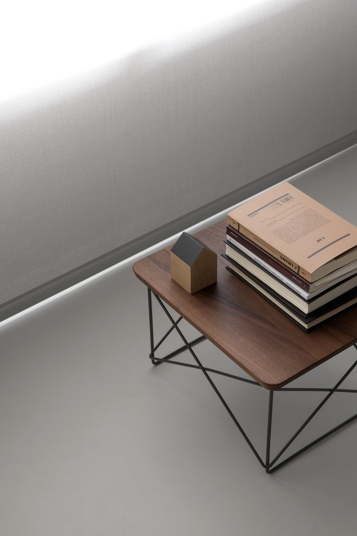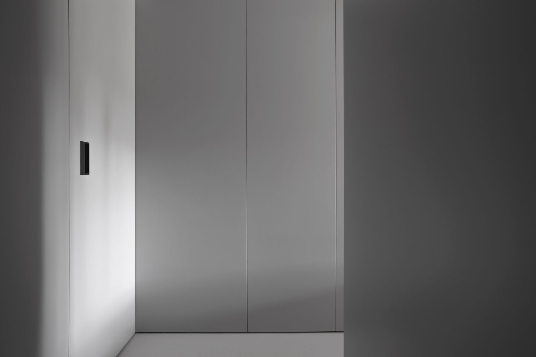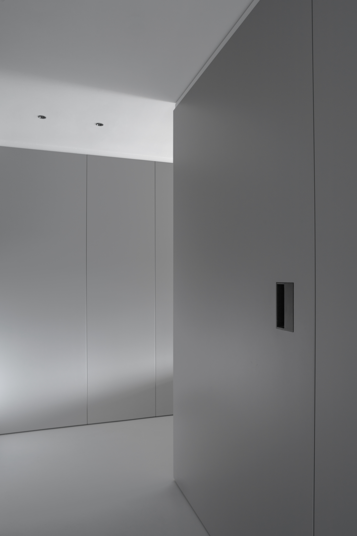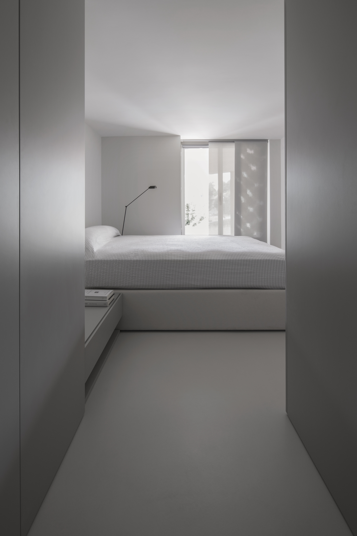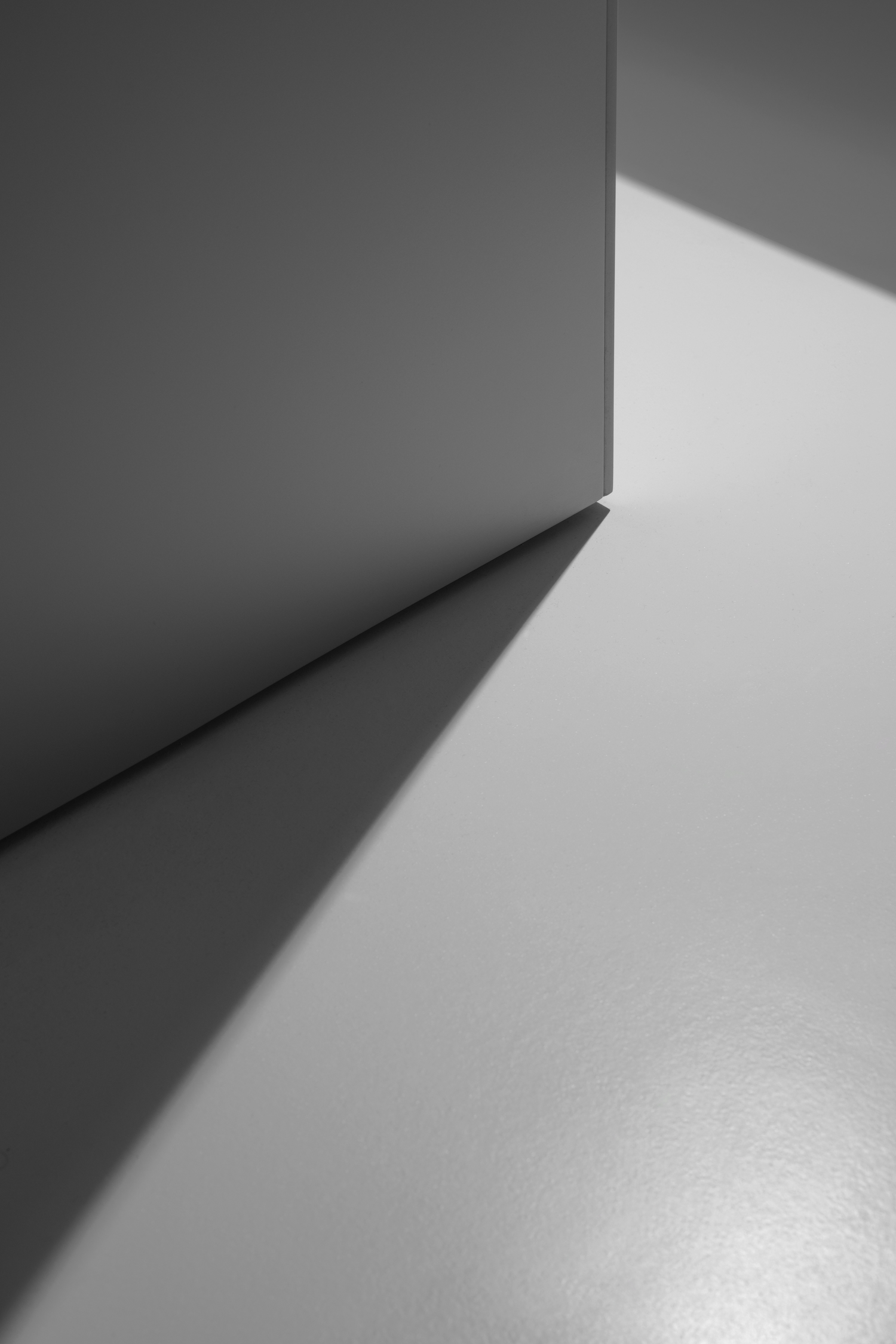Apartment in El Putxet is a minimal apartment located in Barcelona, Spain, designed by Francesc Rifé Studio. The circulation is organized by two main volumes: on the one hand, the open kitchen flanked by a table and a tiny hall where the washing area is isolated. On the other, a container module that extends along the distributor and hides cabinets and elements that generate visual noise. Between the only bedroom and living room, the air conditioning is strategically located in order to provide service to the entire house. On another point of note, the doors have been integrated between the walls to ensure that, wether open or closed, they stay unnoticed. The bathroom faces the bedroom and has been partially designed in Dolomite marble to create a neater atmosphere.
The different shades of warm gray—which involve the epoxy resin floor, the walls, and the custom furniture—require a slow gaze to differentiate them. While a set of Japanese-inspired panels softens the entry of light from the façade and accentuates the nuances of this color on the surfaces. The magic of the project also resides in the books. The Noa shelf, designed by Carme Pinós for Santa&Cole dresses the main space housing part of the client’s library. Its grayish structure shares the same mood as the rest of the design. A simple and neutral approach that reinforces the presence of some objects, be they books or singular pieces of furniture such as the Bo-62 chair designed by Finn Juhl in 1953. Definitively, an enriching exchange between container and content.
Photography by Javier Márquez
View more works by Francesc Rifé Studio
