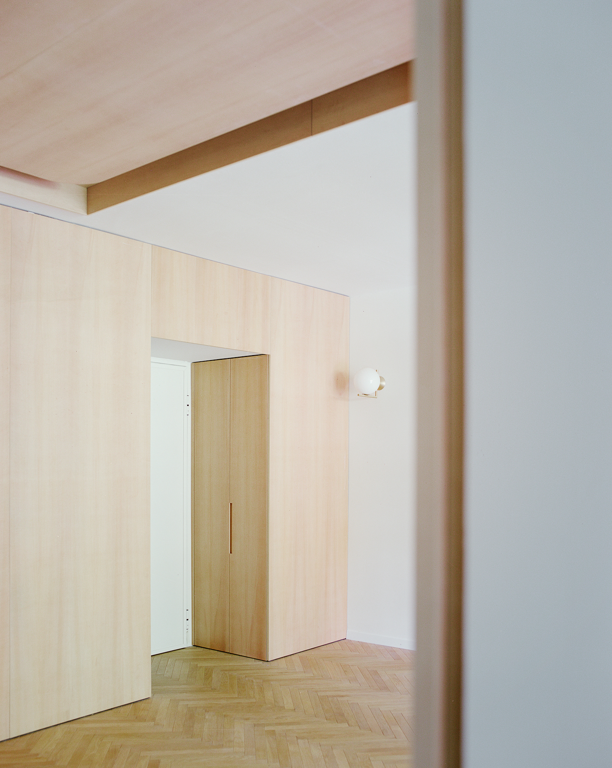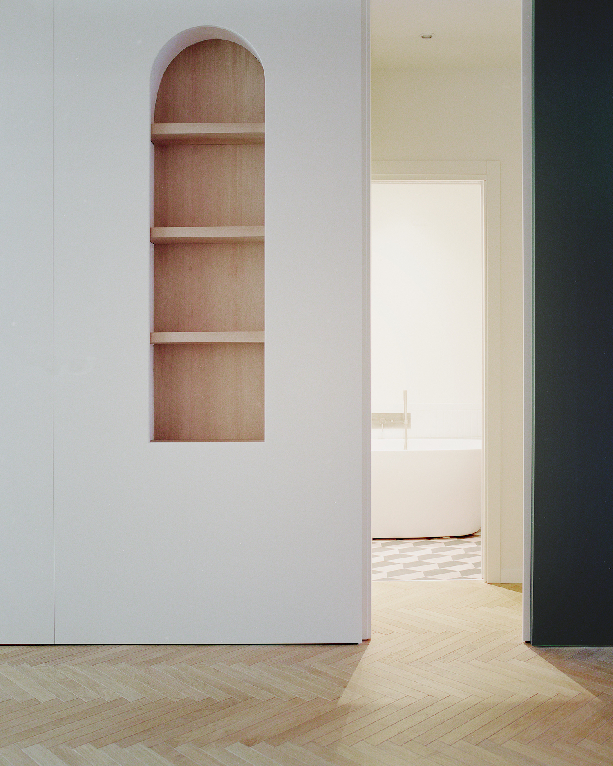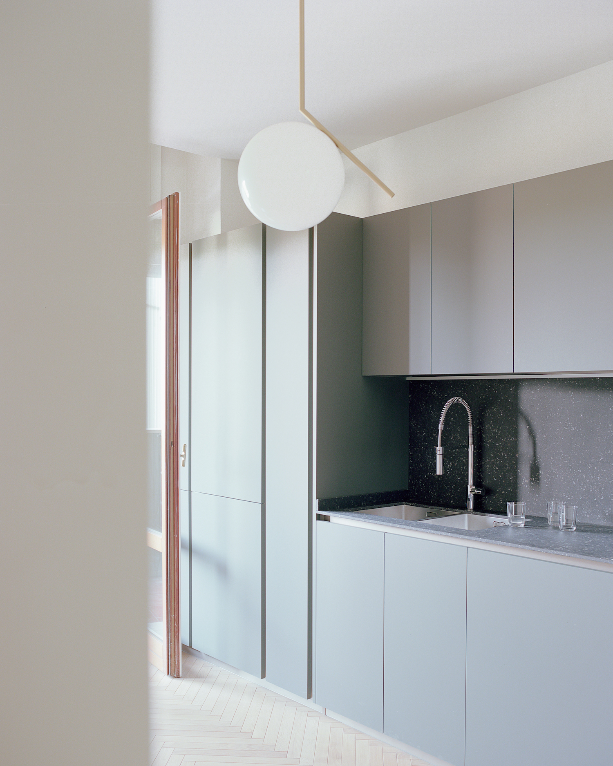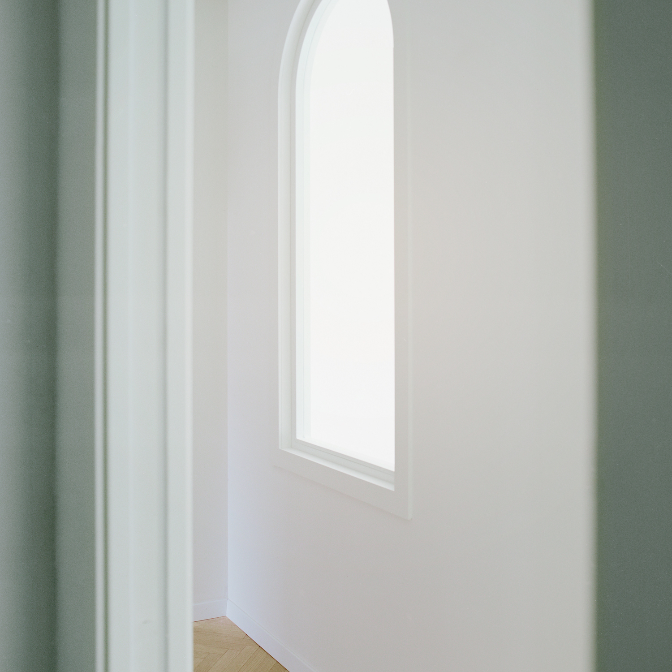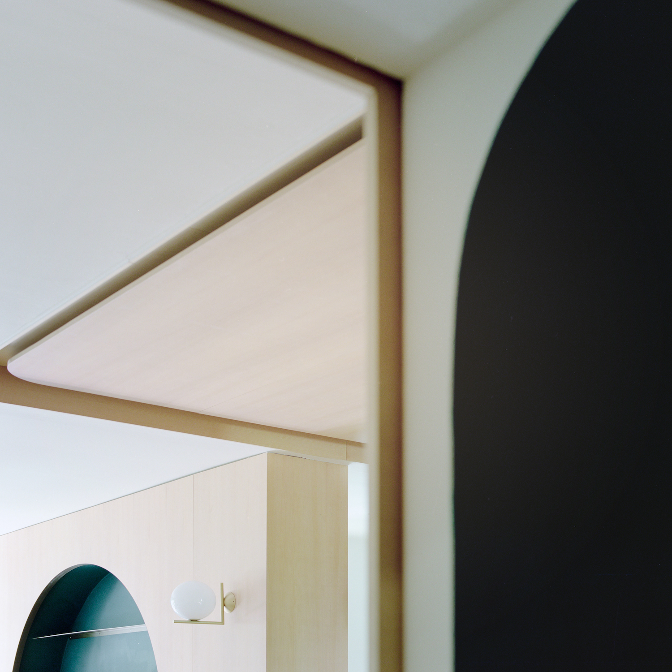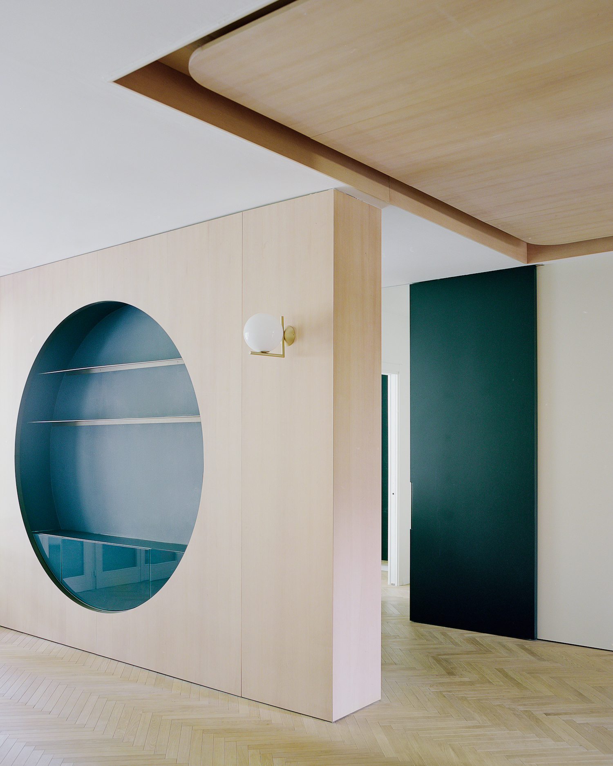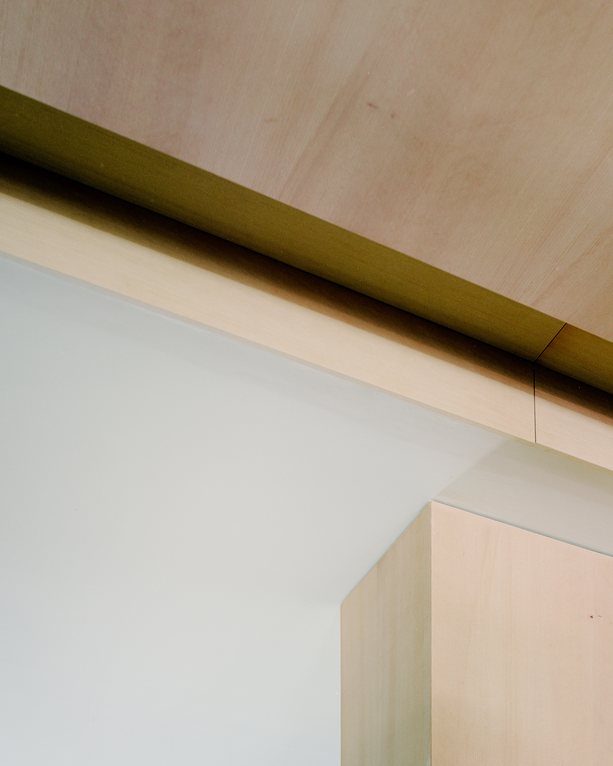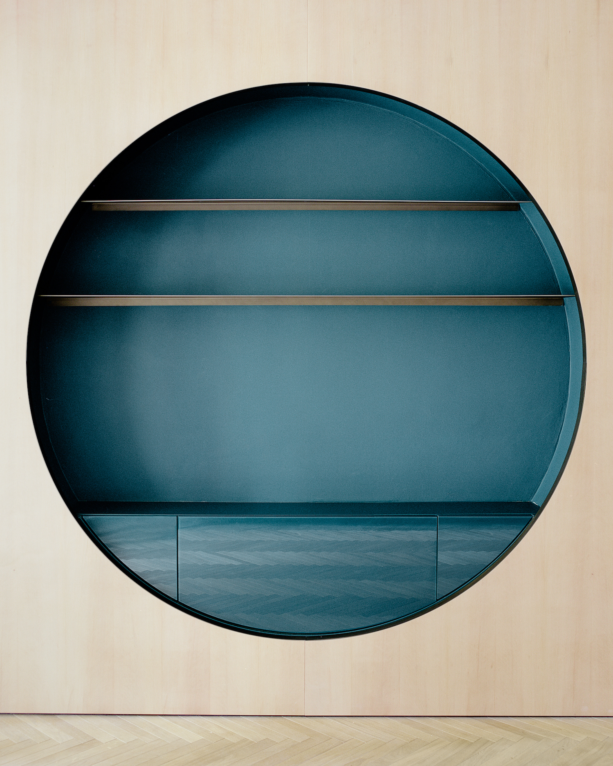Apartment Renovation in Milan is a minimal apartment located in Milan, Italy, designed by Olbos Studio. The structure is distinguished by post-modern clean geometry and concrete circular planters reminiscent of brutalist architecture that are duplicated on the balconies of each unit and overlook the communal garden and swimming pool. The old apartment featured oddly decorative corner closets and a huge, impractical marble column in front of the door that was the focal point of an antiquated system of lowered soffits and faux side columns that served no structural use. The apartment was extremely dark and let in very little natural light as a result of these factors, the deep loggias on the only two sides with windows, and the arrangement. The owner asked that the triangle closets be removed, as much natural light as possible be utilized, and a cozy dining room be added.
Olbos Studio suggested that in order to maximize the presence of natural light in all the living spaces while maintaining a hierarchy of proportions that was in harmony with the original building, the new dining room be placed in the center of the apartment and that all non-structural elements and some partitions be removed. Given that the floor layout was long and rectangular, with windows only on the shorter sides, it was essential to find a way to get light into the apartment’s center as well. As a result, the new dining room is only nominally bounded by a warm Hemlock soffit, with no vertical window obstacles. The terraced loggias and the master bedroom’s more personal light, which comes through an arched interior window that opens the sole wall in the way, can now both be enjoyed from the center of the house. Due to the addition of full-height panels with three discretely integrated doors and an arched nook for the historian’s books, the background of the dining room appears to be continuous.
Stepping into the apartment through a handmade entrance in the style of a bridge constructed of honey-colored hemlock wood reveals all the residences’ personalities, including warmth, playfulness, and functionality. The 80 centimeter-deep piece of furniture conceals a coat closet to one side of the entrance door and opens into a teal-blue nook with a deep yellow recliner where one may put on and take off shoes in comfort or just read in peace and quiet. After passing the foyer, the huge glass doors that frame the tiered loggia and the beyond tall concrete circular planter catch the eye. By adding an amusing teal blue bookcase to the Hemlock divider wall between the living room from the master bedroom, Olbos Studio creates an uninterrupted interaction with the apartment’s outside elements. The new design’s additional curved vertical geometries support the idea of a post-modern dialogue.
With a subtle nod, the teal blue glass drawers in the lower section of the bookcase symbolize the concept of the conversation between the several eras that have once again formed the flat. The brass shelves add a subtle touch of refinement. Two virtual vestibules that lead to the full height teal blue doors divide the apartment’s main living room from the kitchen and its more private spaces. The master bedroom’s unique teal blue bed’s header offers peace and quiet and divides it from the walk-in closet. Last but not least, the resin floor, the veins of Cipollino marble that define the shower in the master bathroom, the cementiles floor of the guest bathroom, and the kitchen cabinetry, are all a soothing petrol green color.
Photography by Simone Bossi
