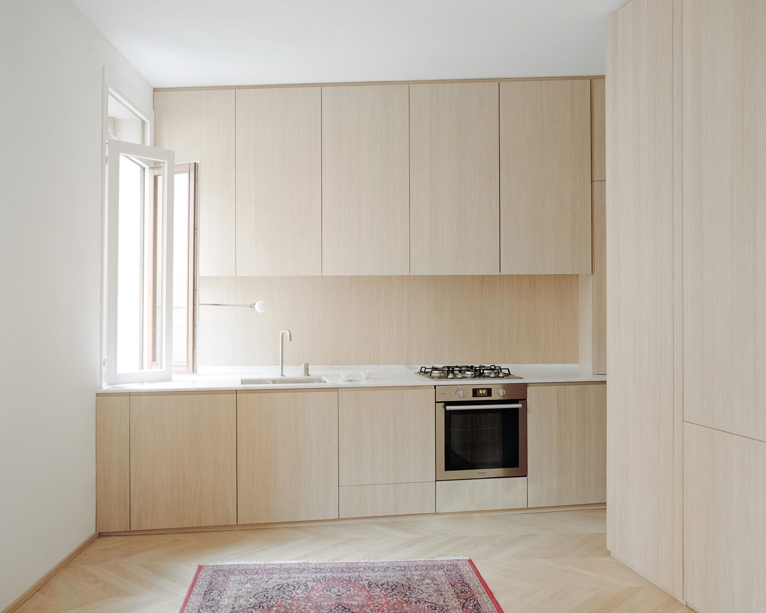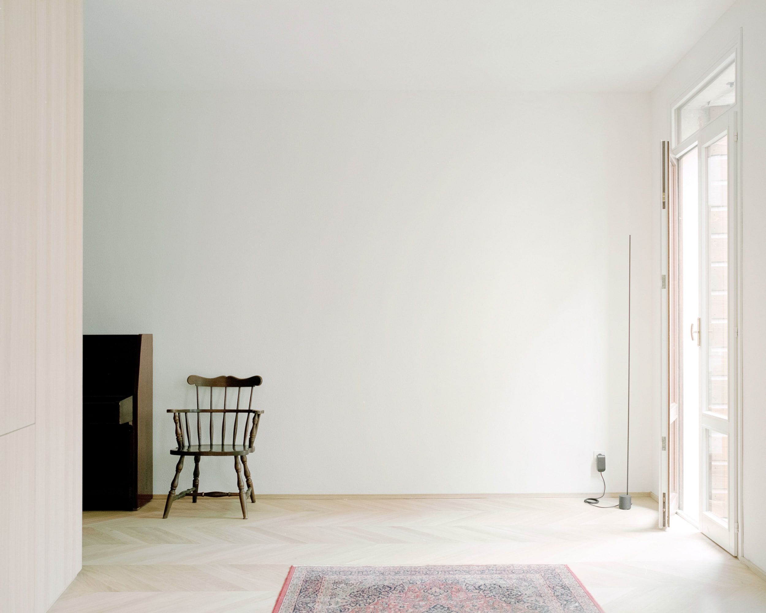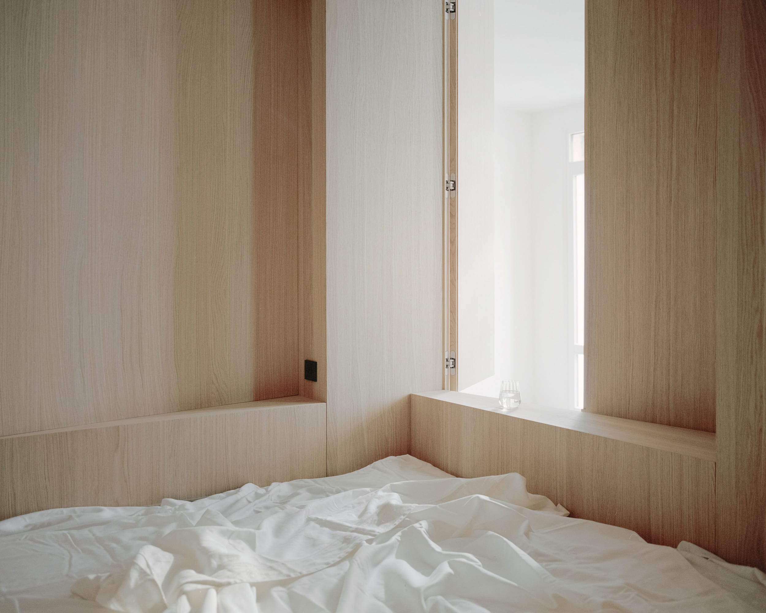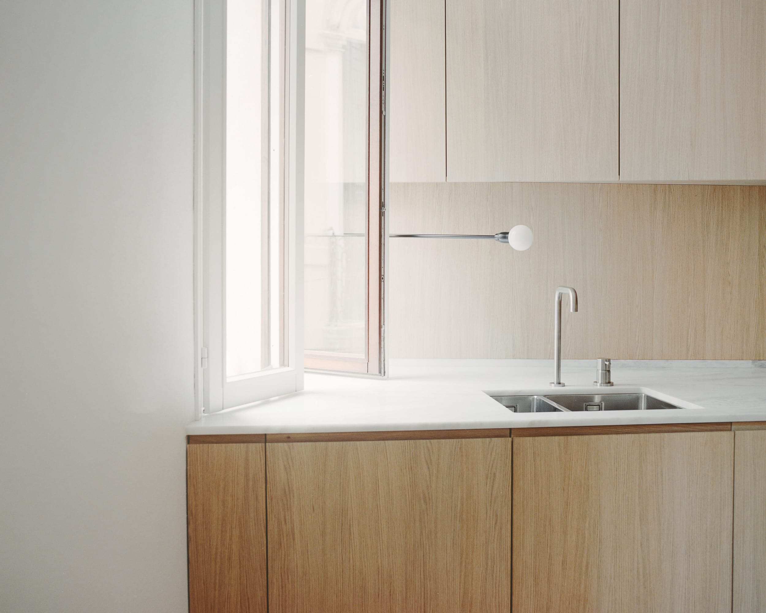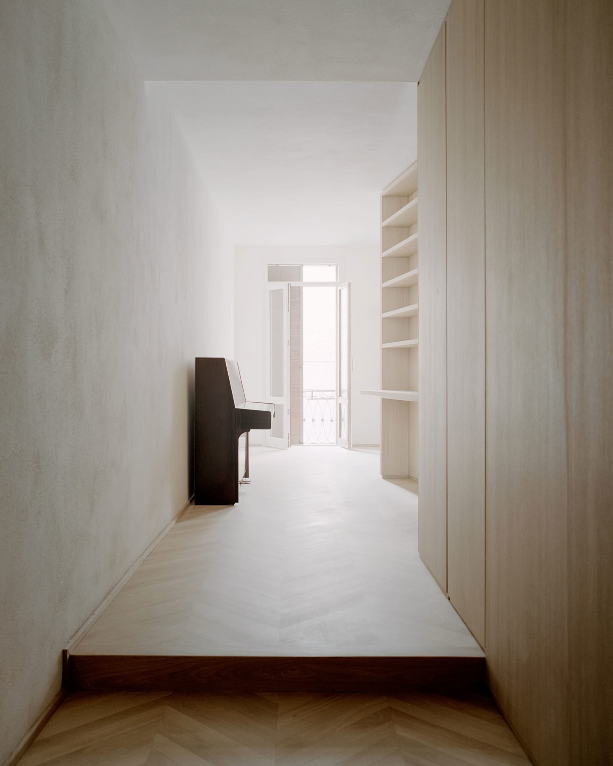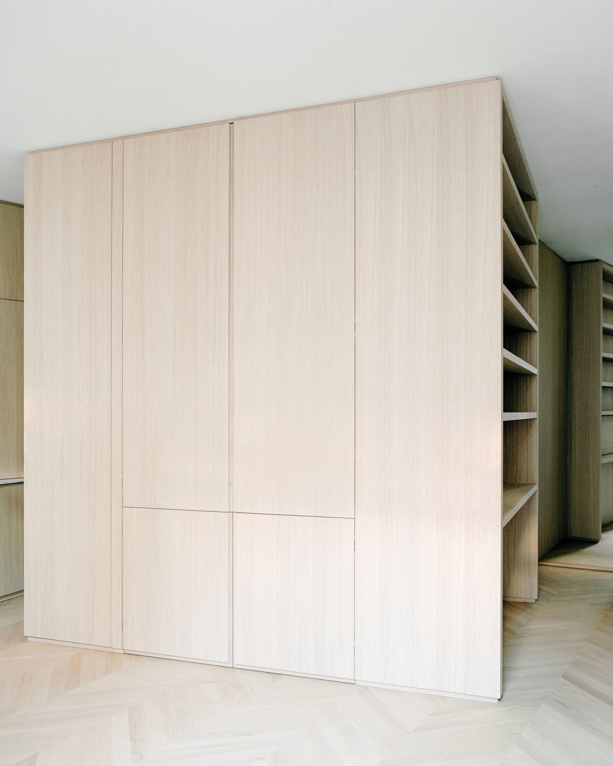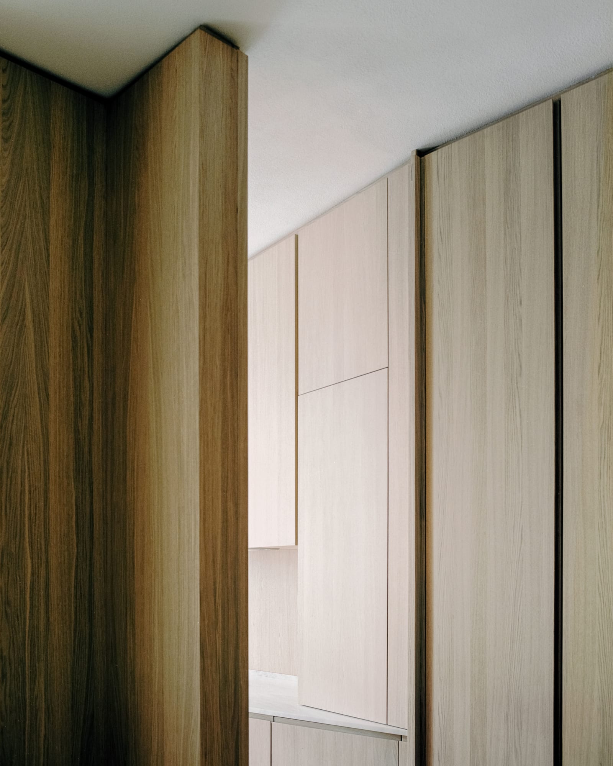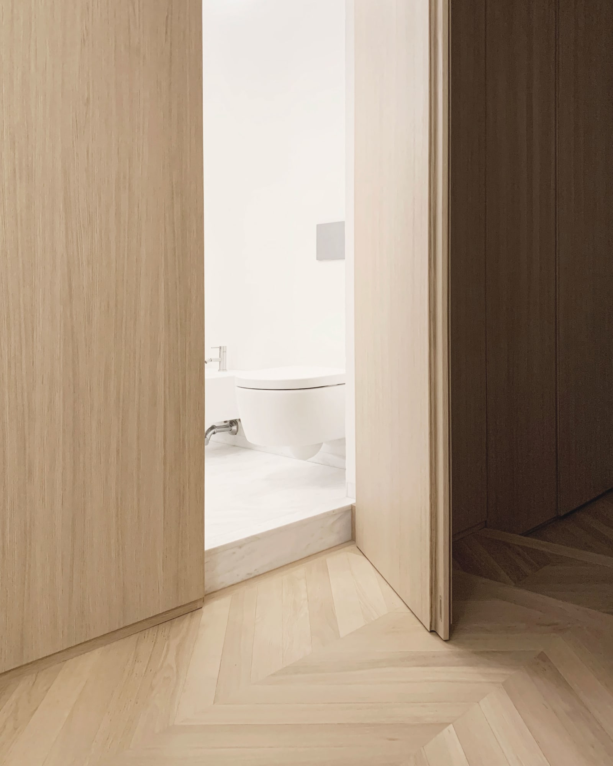Apartment Renovation is a minimal apartment located in Padova, Italy, designed by Collaboratorio. The apartment is located in the oldest part of the city of Padua. The house itself is probably very old, but it has been modified quite heavily during the ’80s and this apartment was converted into an office space. The apartment is owned and inhabited by a young couple. Instead of dividing the space in two different rooms (it was originally divided in this way), the architects thought about making a room in a room with an interior window. By doing this, there is a flow of space, and the space looks actually bigger since there are many long views and also you can see “through the furniture”. The bathroom was also enlarged, this gave the possibility to make an entrance cabinet and also a kind of laundry corner in the back of the bathroom.
Aesthetically sustainable architecture means buildings made of natural materials and colors, fitting to the natural and built environment and being part of its entity without conflict. These materials age naturally, meaning that patina lets them be a natural part of the environment and gives aesthetic qualities. The building is considered alive, when its spaces are customizable and easy to adapt to dwellers’ need. Therefore, spaces should be harmonic, regular and based on a modular structure. The combination of the wood of the floor and furniture (oak), and the clay that covers each wall, brings us back to an ancestral and completely natural environment. The softness of wood is combined with the hardness of eternal pentelic marble. The clay plaster in the living room contains wall heating pipes, that distribute the heat equally and softly to the space.
Photography by Simone Bossi
