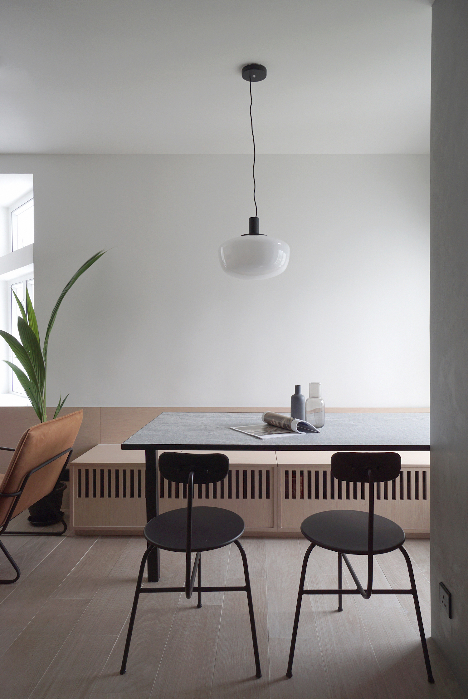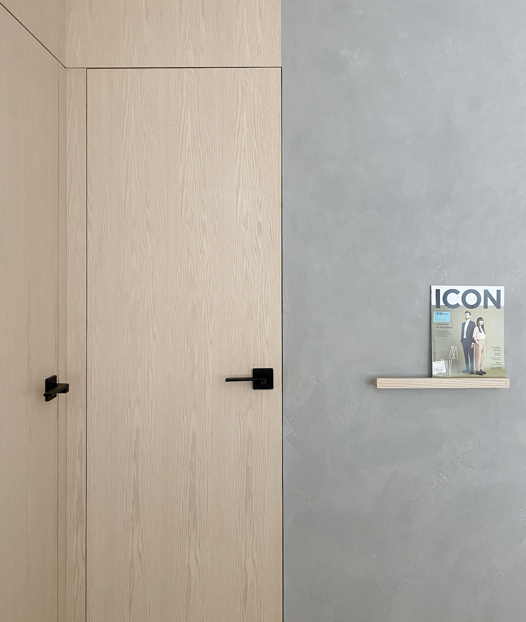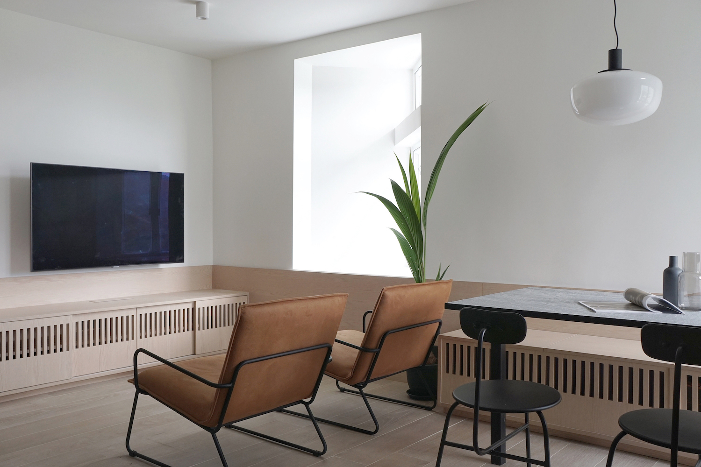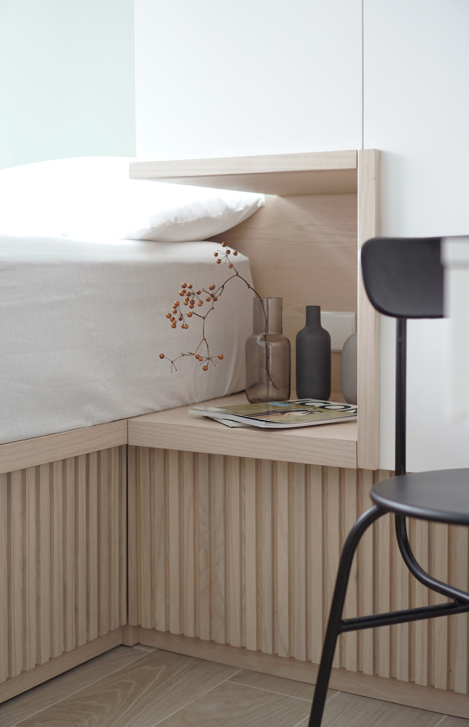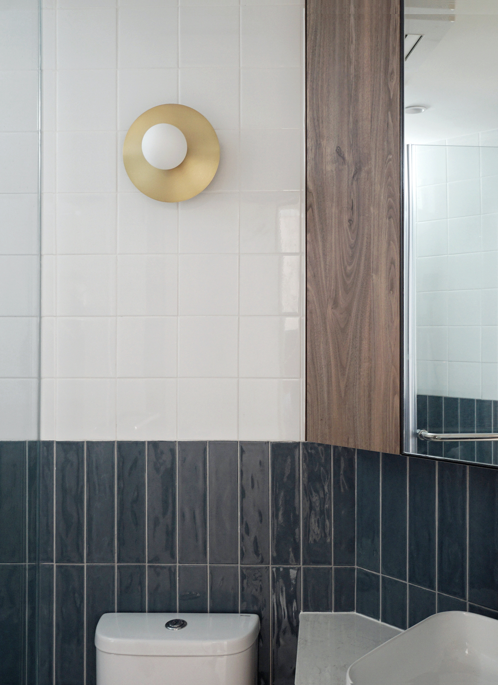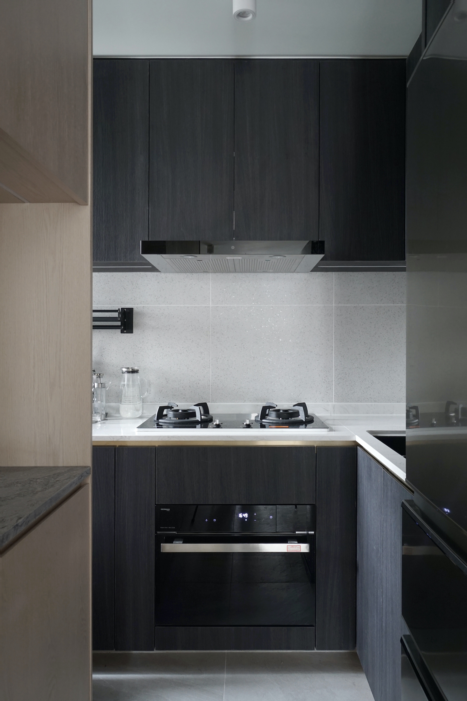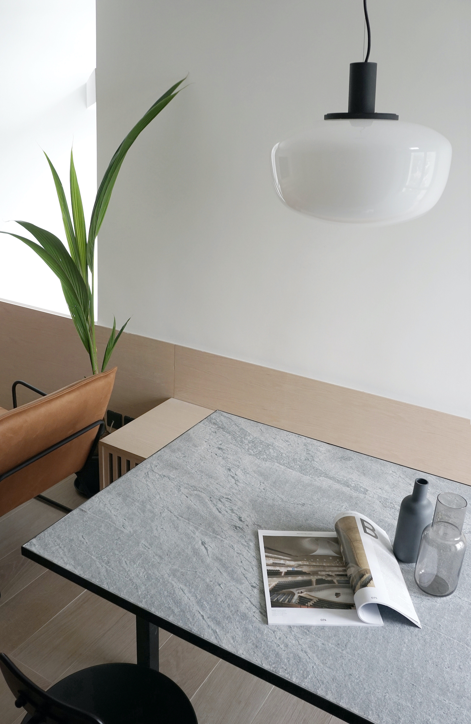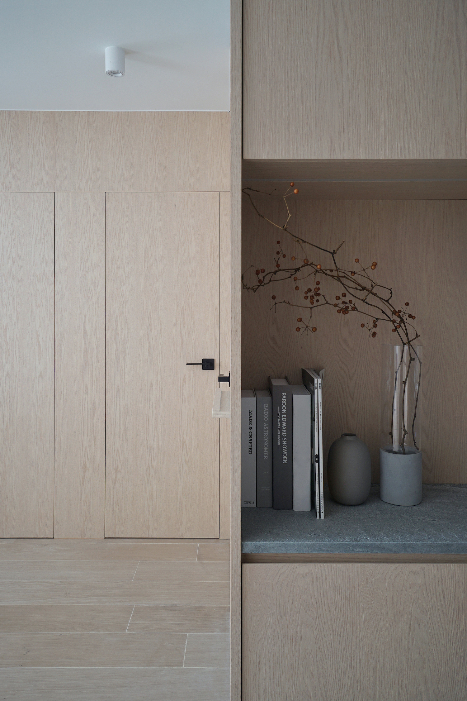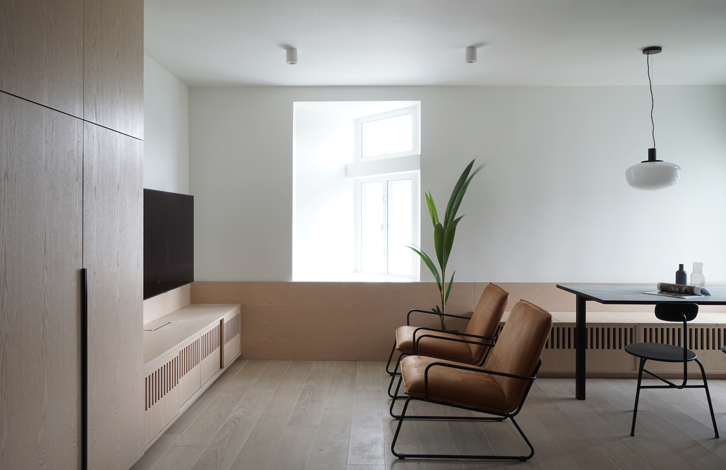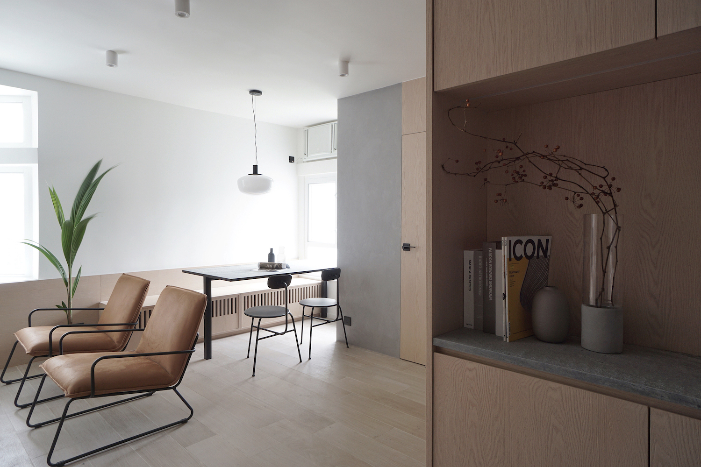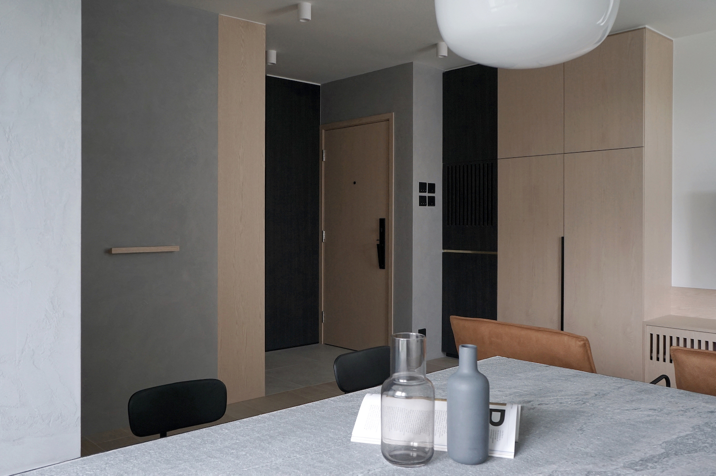Apartment TMH is a minimal apartment located in Hong Kong, designed by Human w/ Design. Due to the lack of structural walls and columns inside the apartment, the designer was able to reconfigure the entire layout to fit the client’s current lifestyles. The walls in one of the original bedrooms was removed to incorporate the existing window into the new dining area and it now acts as one of the major sources of natural light in this space.
In response to the natural scenery outside, the base of the living and dining area walls were wrapped in oak wood veneer panels to create a connection with nature and bring the outside into the apartment. The panels also act as a wall protector and an ambient light feature, with the LED light strip fitted at the top of the walls. In order to give the apartment the spacious and open ambience the clients wanted, the designer tried to blur the boundaries between the living and dining area and kitchen by creating an open kitchen and selecting a pair of loose armchairs for the lounge area.
The combination of oak wood, granite and light concrete-look paint creates a natural color palette. Walls and cabinets are finished in white, light grey and wood according to the penetration of natural light. Starting with the white backdrop in the living and dining area and progressing to the dark wood finish at the far end of the kitchen, the layering of materials creates depth of space and an airy feel.
Photography by Kevin Wong
