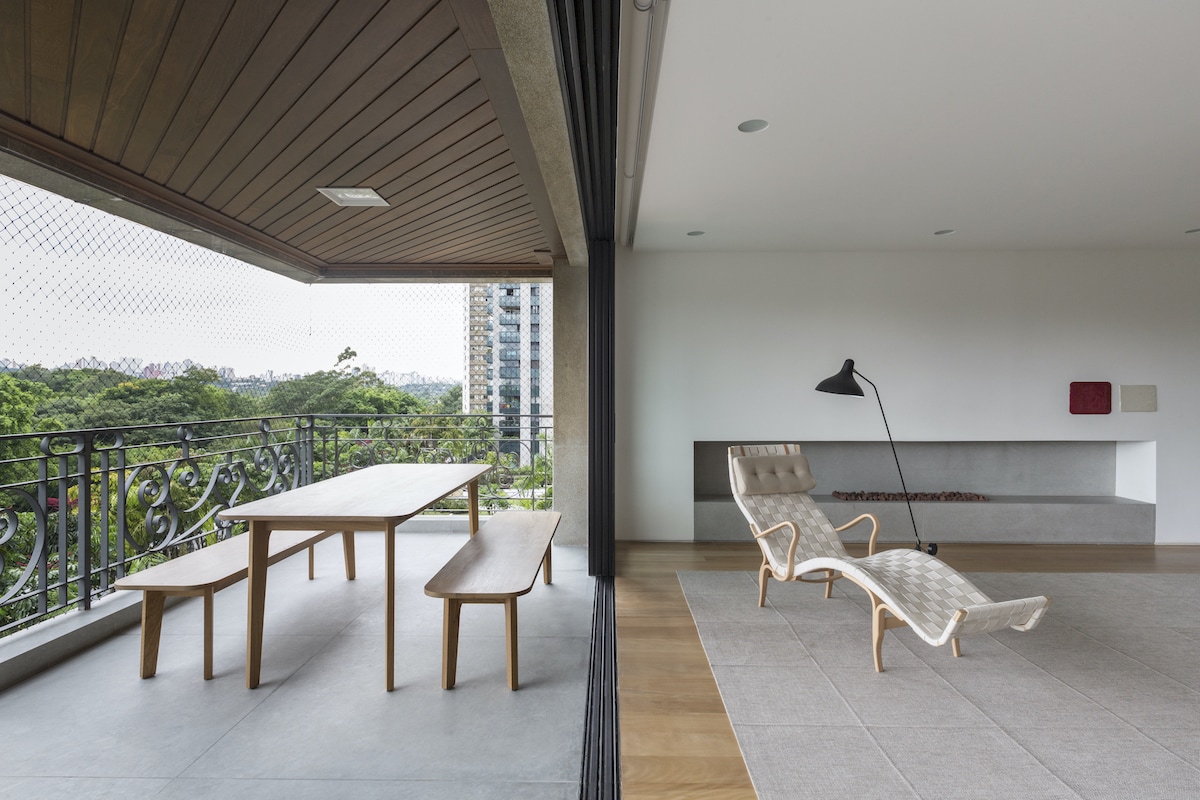Apartment Villa Lobos is a minimal home located in São Paulo, Brazil, designed by Felipe Hess. The protagonist of this 400sqm apartment is the view of the trees of a quiet corner of the Villa-Lobos park. The entire social area, fully integrated as a request of the new owners, opens on it, starting from the living room, which connects directly with the balcony. Few and light materials distributed all over the apartment, come to reinforce the integration: clear wood flooring, gray and white stones and the light carpentry. The big tauari wood carpentry connects all the spaces, starting as a bookshelf on the living room, embracing the sofa and becoming a sideboard for the tv and, eventually, the buffet for the dining room. This integrates to the all-white kitchen through an island made out of white stone where friends and family use to gather. The same tonalities and materials can be found in the four suites, two of which can be integrated to increase the children play area. The neutrality of the finishes, reminiscence of Nordic moods, serves as a background for the works of art and the precise design pieces.
View more works by Felipe Hess
