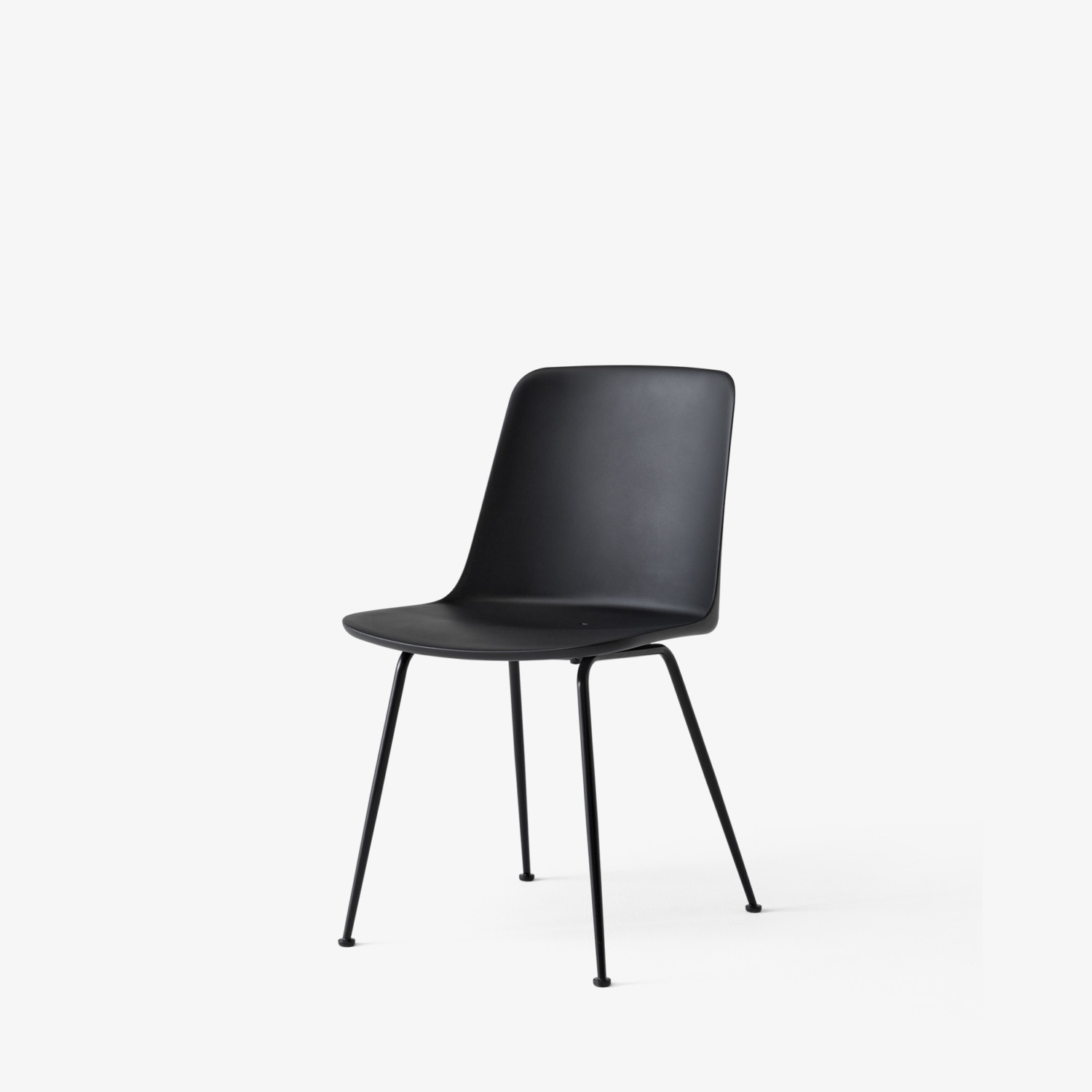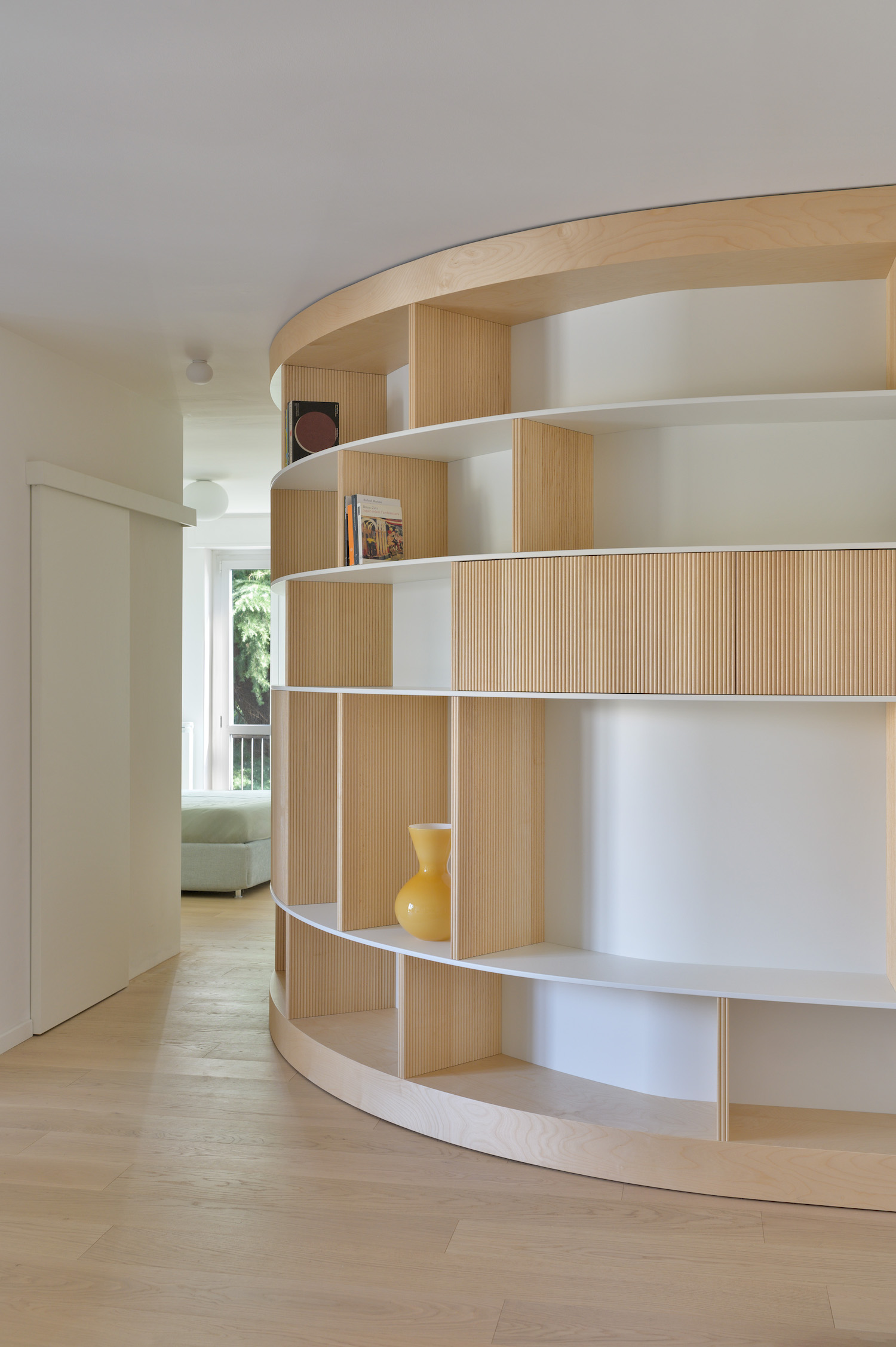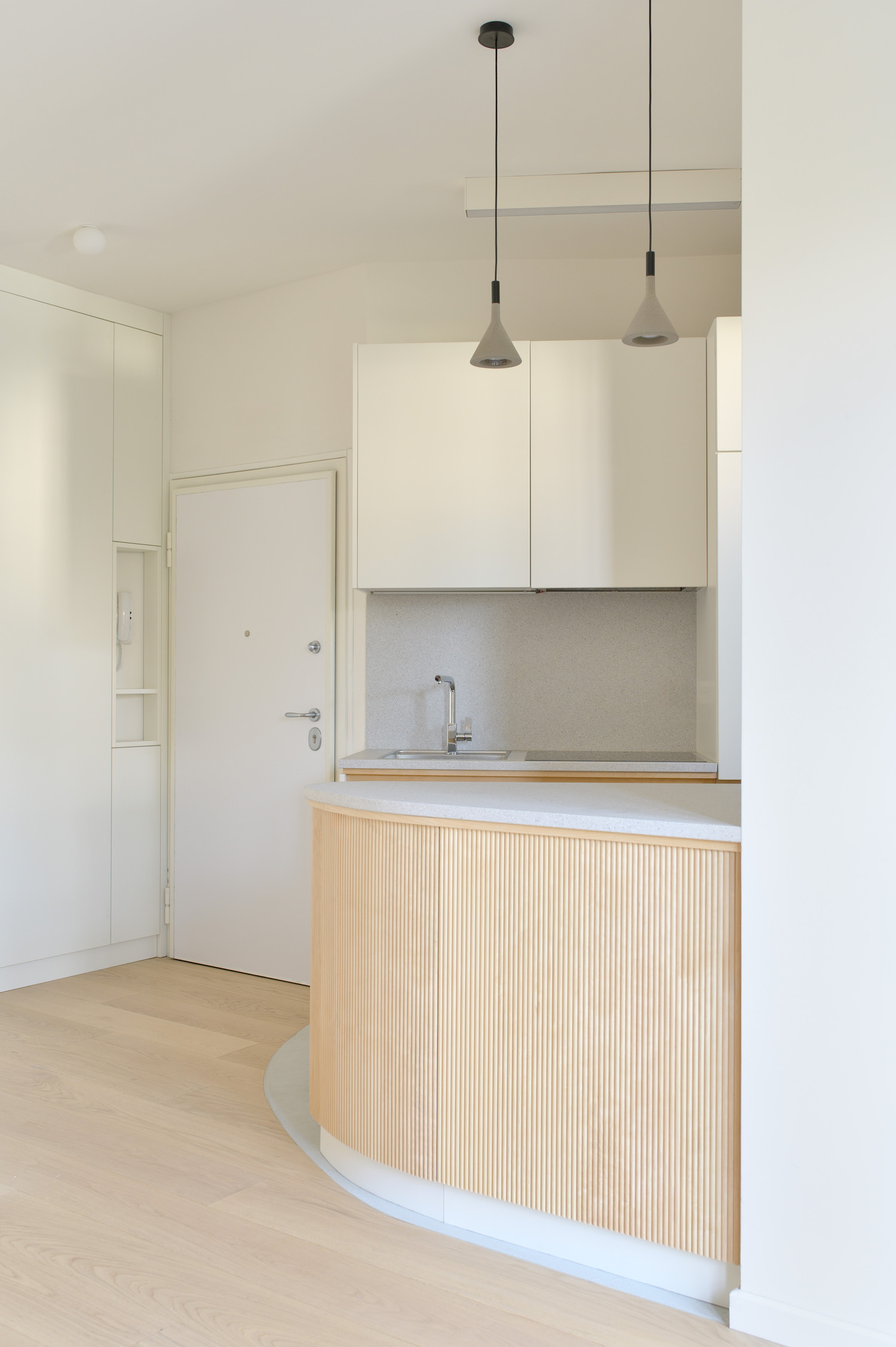Apartment with a Library is a minimalist apartment located in Milan, Italy, designed by Olbos Studio. Spanning 55 square meters, the apartment presented unique challenges, including bureaucratic obstacles and the need for coordination across various time zones. An unusual layout, influenced by a neighboring unit’s staircase encroaching into the space with a convex curved volume, necessitated a custom design solution to enhance the living area. Giorgia Cedro, the founder of Olbos Studio, shared her enthusiasm for the project, noting the creative challenge posed by the unconventional space layout. The solution not only addressed these challenges but also elevated the apartment’s design.
The project’s success was attributed to the effective collaboration between the studio, the client, and skilled carpenters, ensuring the realization of innovative design solutions that surpassed expectations. Natural lighting plays a crucial role in the apartment, highlighting the main architectural features and contributing to a peaceful atmosphere. The use of light wood finishes, such as birch and linden, along with strategic lighting, accentuates the volume and textures throughout the space. The apartment features a glass door in the bedroom offering views of a tree outside, connecting the interior with nature.
A uniquely designed bookcase adjusts to the irregular back wall, providing flexible storage solutions, while a full-height door enhances privacy. The integration of the kitchen with the dining and living areas optimizes the use of space, incorporating essential amenities and hidden storage. The kitchen showcases sleek lacquered cabinets and a birch-paneled island with sophisticated finishes. The bathroom maintains a minimalist design with resin-coated floors and walls, a birch vanity, and large-format tiles in the shower area, which is designed around the original window. A discreet laundry area is ingeniously concealed to maintain the apartment’s aesthetic integrity.







