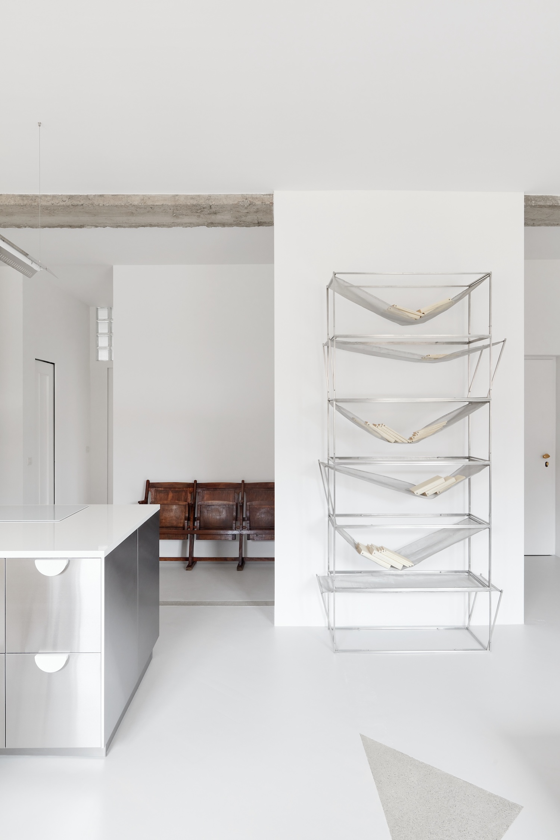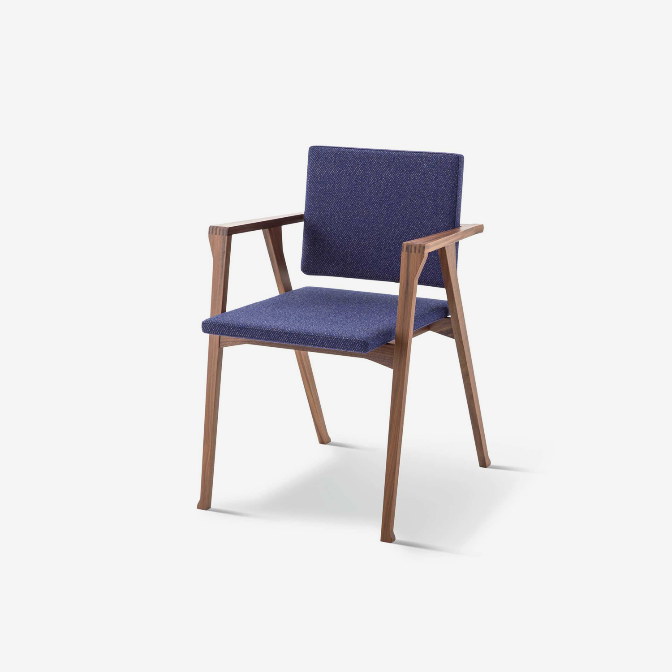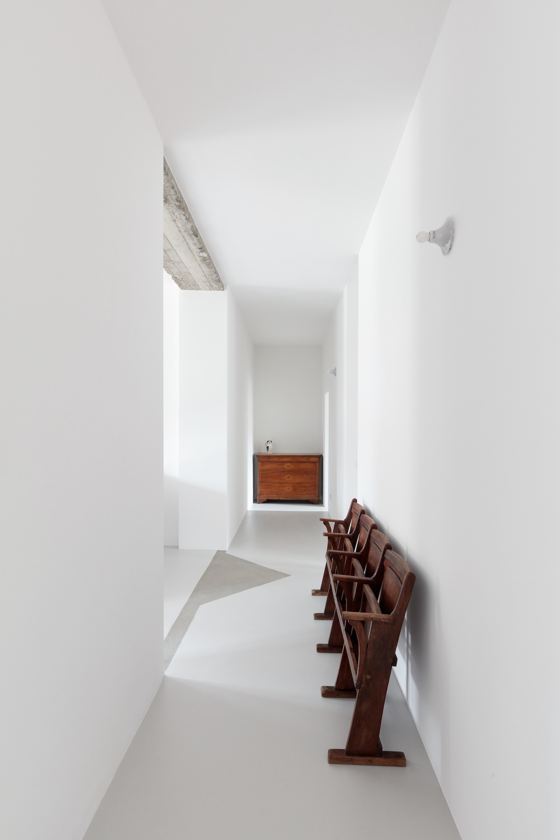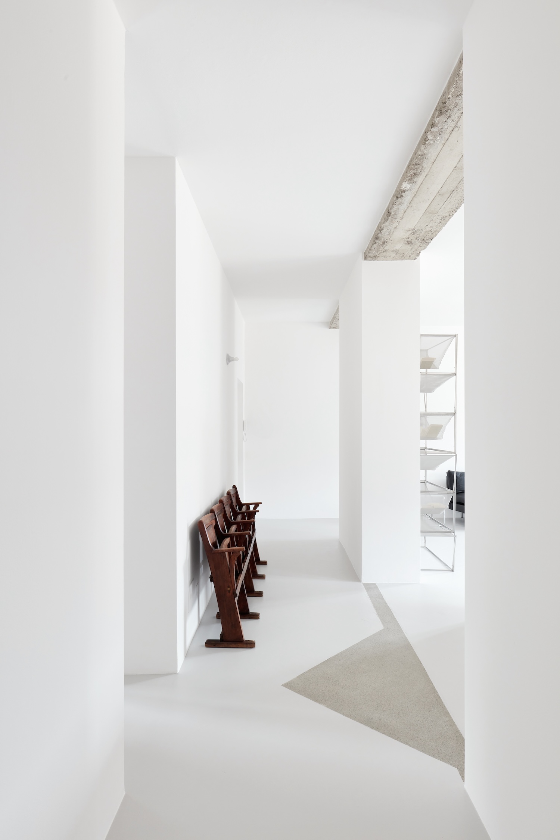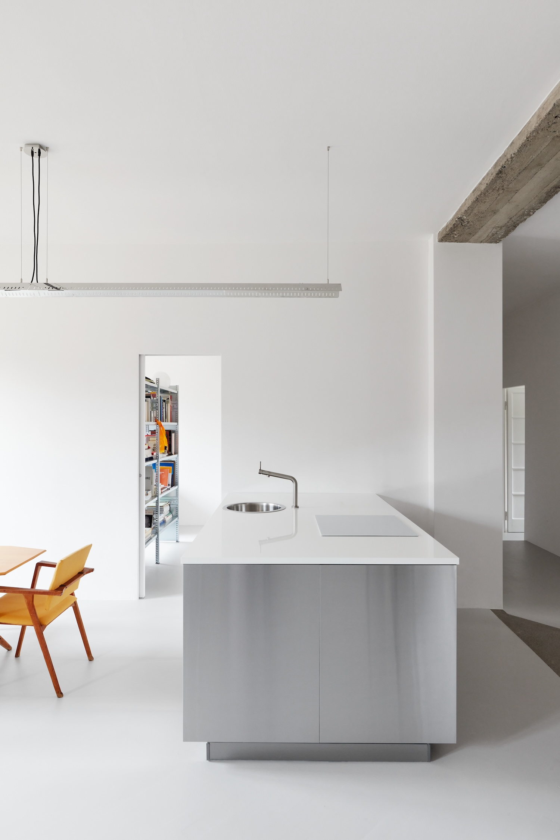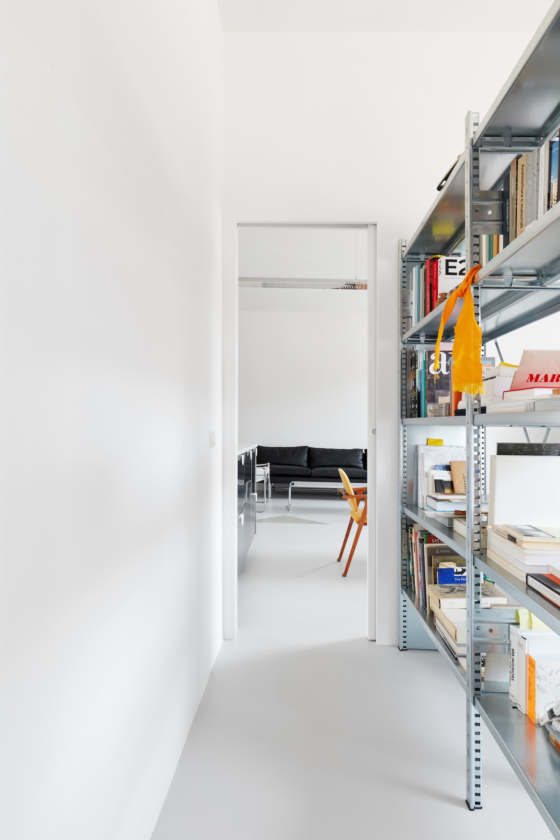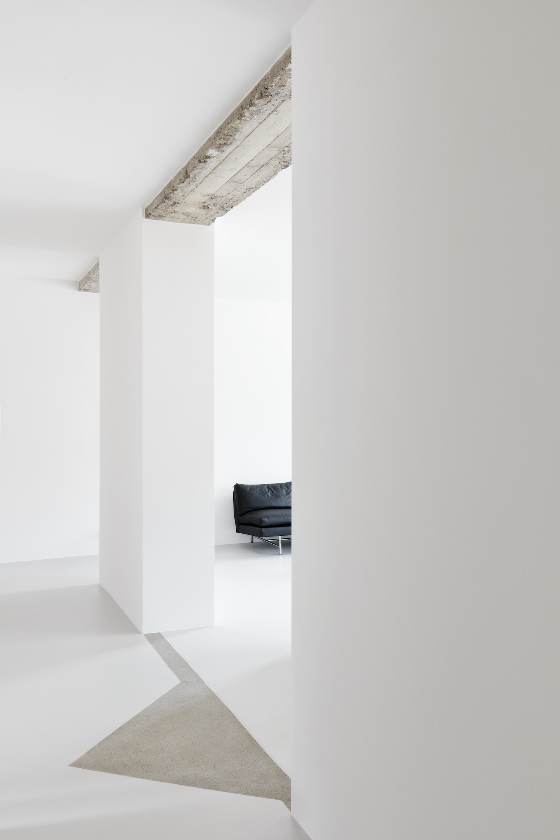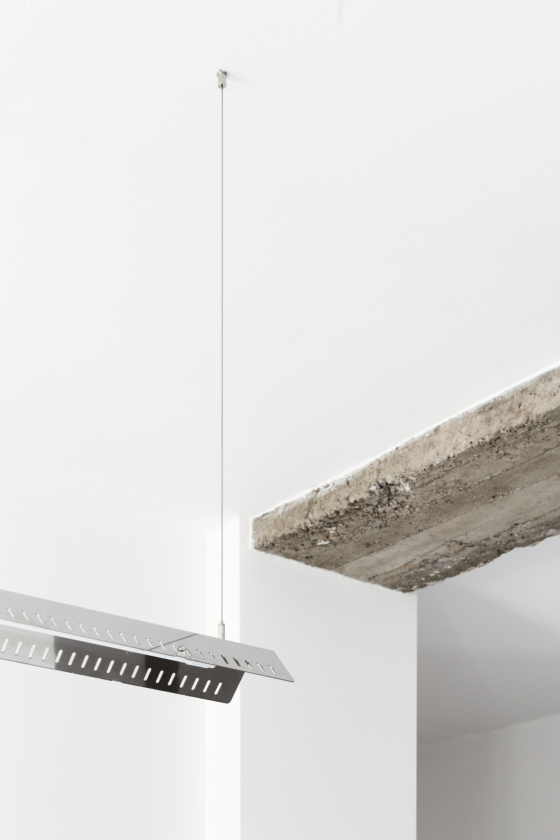Appartamento_Ø6 is a minimal home located in Milan, Italy, designed by STUDIO VLORA. Originally a 210-square-meter space, the flat was divided into two separate units. Selective demolition has allowed for the creation of a generous living area, serving as the central hub of the home. The areas that were demolished are highlighted by a concrete floor, creating a subtle yet distinct visual feature within the space. A corridor, once a simple passageway, now offers an expanded view of the living area and seamlessly connects all the rooms in the apartment.
The design reimagines the corridor as a spatial element rather than merely a circulation path. The bedrooms are oriented towards the inner courtyard, maintaining a sense of privacy and seclusion. Adjacent to the living area, a third room functions as a workspace. The kitchen, centrally located, serves as a focal point within the interior, bridging form and function. Its placement defines the spatial layout, and a suspended lamp extends the connection between the kitchen and dining area. The use of a uniform floor material throughout the apartment creates a cohesive and abstract aesthetic, harmonizing with the subdued tones of the walls and ceiling.
