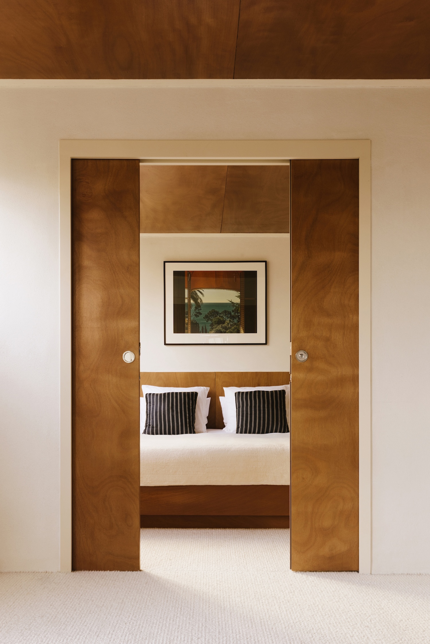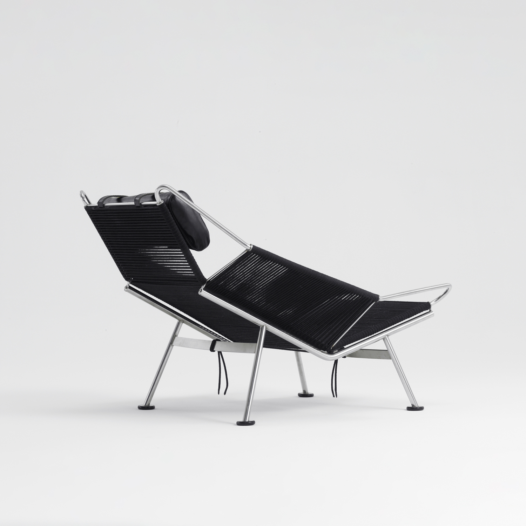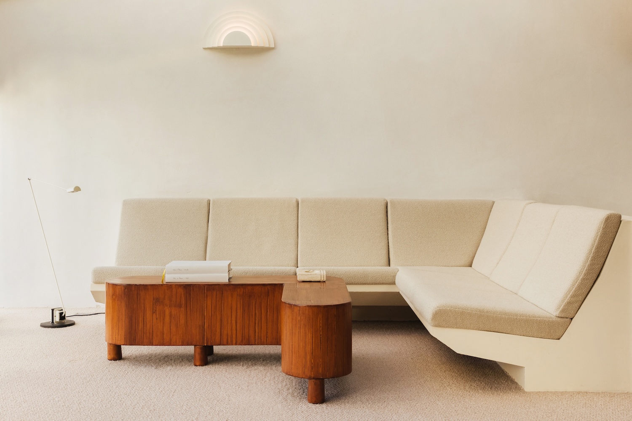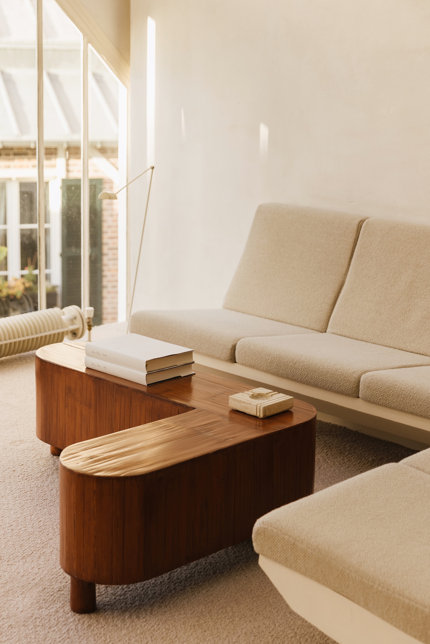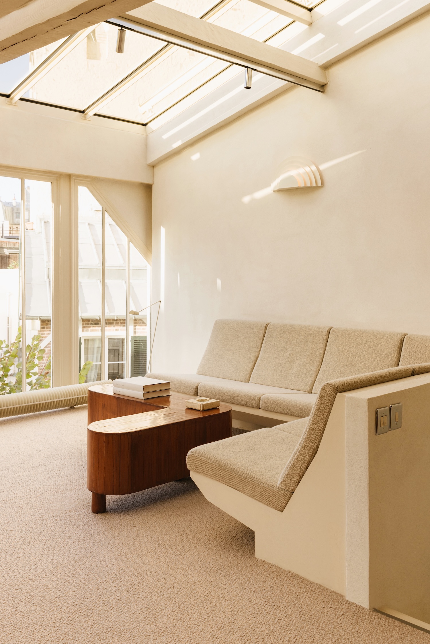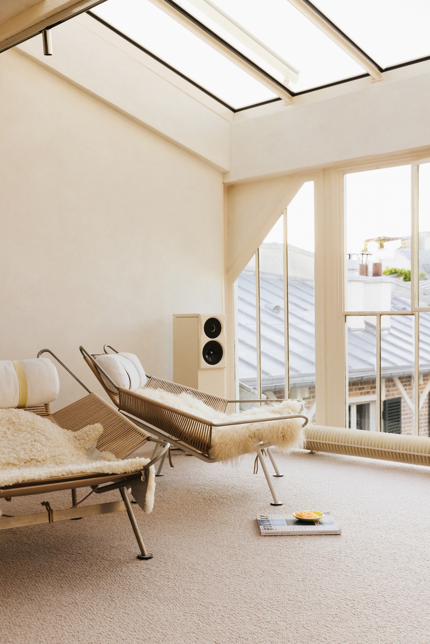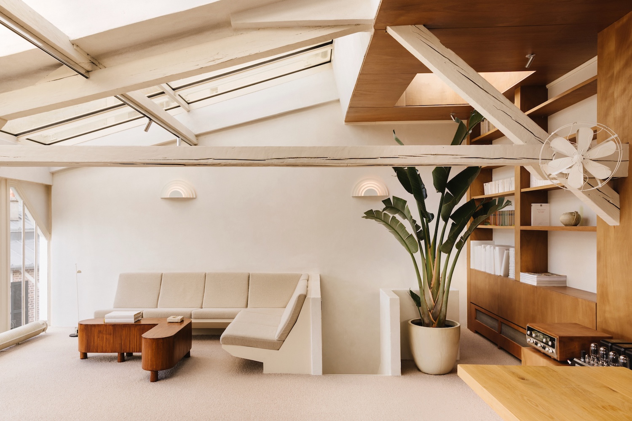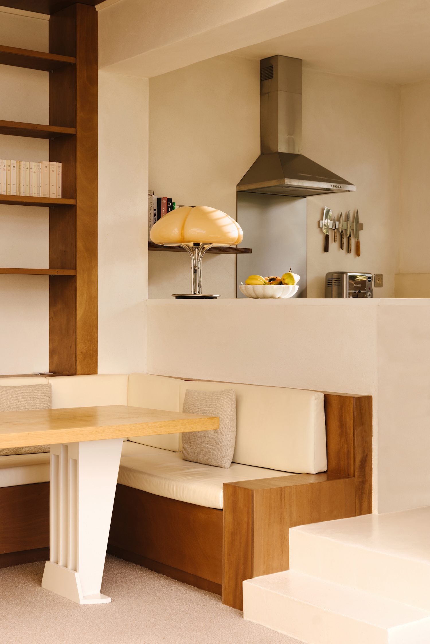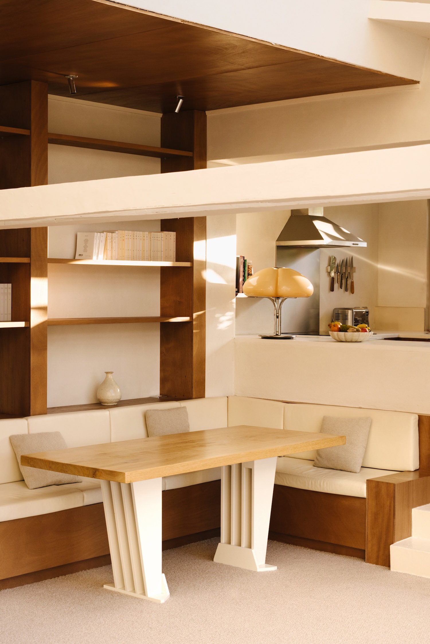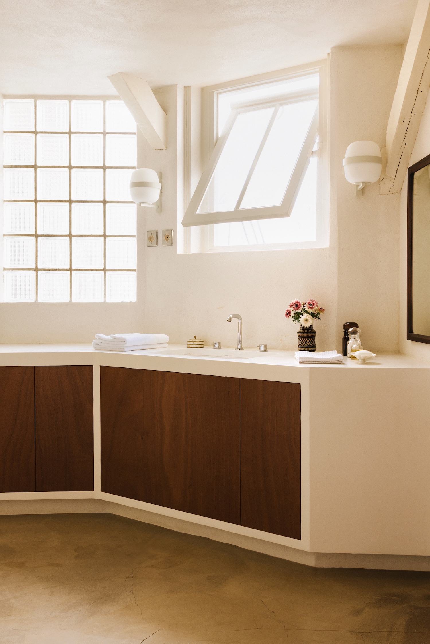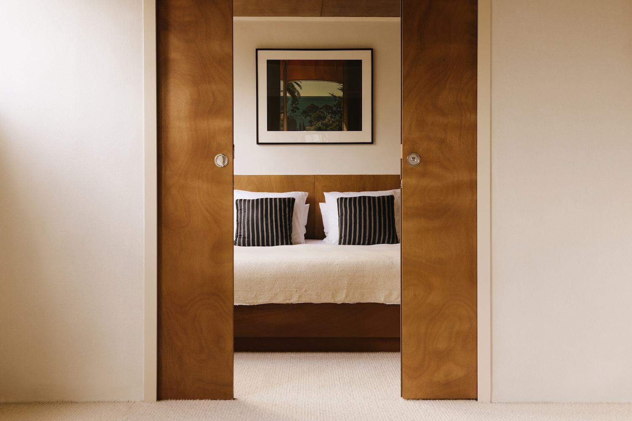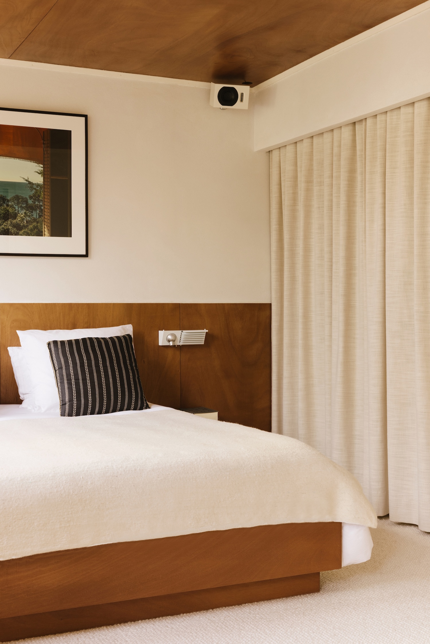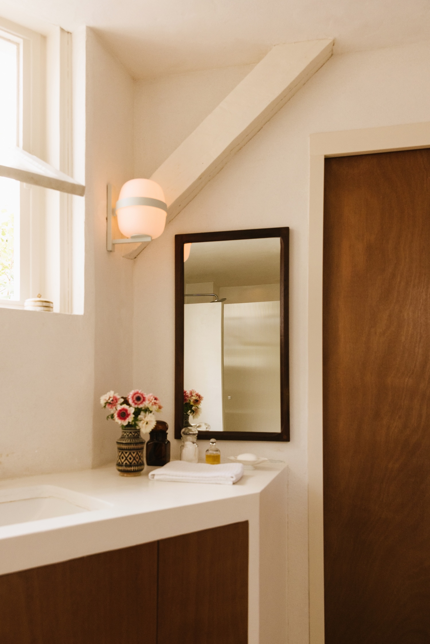Appartement, Paris is a minimalist apartment located in Paris, France, designed by Rudy Guénaire. The sun streams through the expansive glass roof, casting shifting patterns across the polished floor below – a moment that captures the essential transformation of this Parisian flat from conventional apartment into a vessel for light itself. Here, in the heart of what was once a traditional multi-story dwelling, the architects have orchestrated a radical reimagining that speaks to our contemporary hunger for connection with natural rhythms.
The decision to invert the typical hierarchy of domestic space – moving bedrooms from their conventional upper perch to the ground floor – represents more than mere functional reorganization. By relocating sleeping quarters to overlook the courtyard’s former artists’ studios, the design creates what the architects describe as “small, quiet cabins,” intimate retreats that honor the building’s creative heritage while establishing a new dialogue between rest and contemplation.
This vertical flip finds precedent in the radical domestic experiments of the 1960s, when architects like Cedric Price challenged the very notion of fixed domestic programming. Yet where Price’s work often embraced impermanence, this intervention commits fully to the transformative power of light as architectural material. The installation of the glass roof – covering nearly the entire first floor living space – transforms the upper level into what the designers aptly characterize as “the deck of a boat.”
The nautical metaphor proves more than poetic flourish. Like a ship’s deck, this elevated plane becomes the primary stage for daily life, its occupants living “to the rhythm of the changing light.” The sun emerges as what the architects call “the main protagonist,” an active participant in the domestic drama rather than mere illumination. This approach echoes the light-obsessed experiments of James Turrell, though here the focus shifts from gallery to home, from contemplation to inhabitation.
The material strategy underlying this transformation speaks to broader questions of contemporary urban living. By filling in portions of the original floor and creating new spatial relationships, the design acknowledges that our relationship with domestic space continues to evolve. The glass roof becomes both table for light and stage for shadow, a dynamic lighting system that changes throughout the day.
