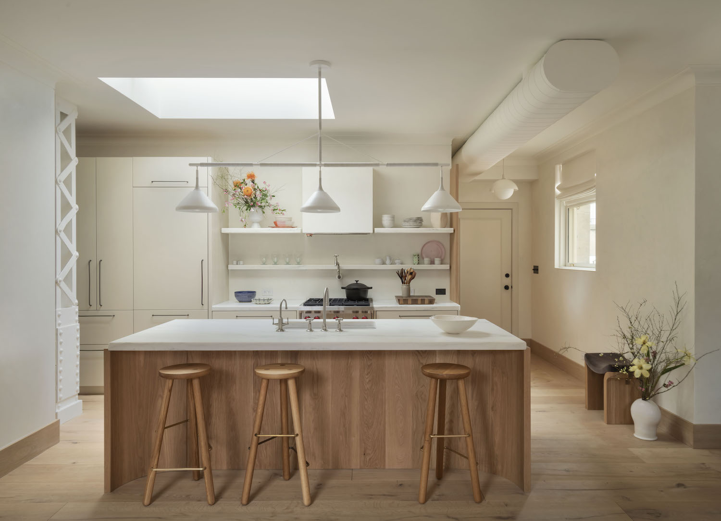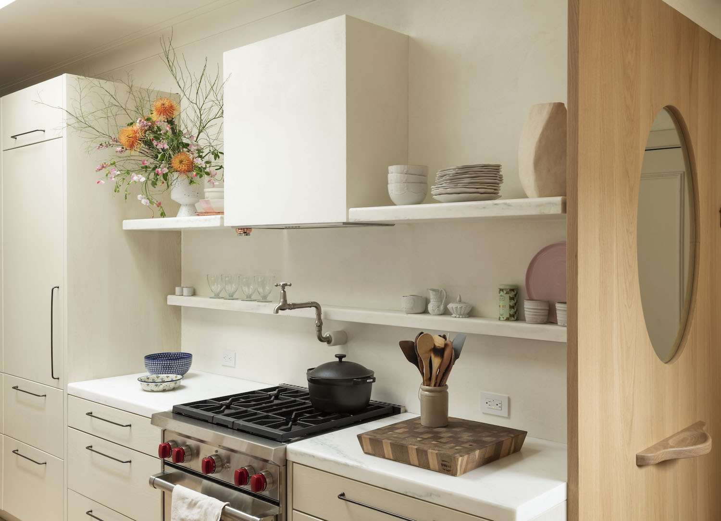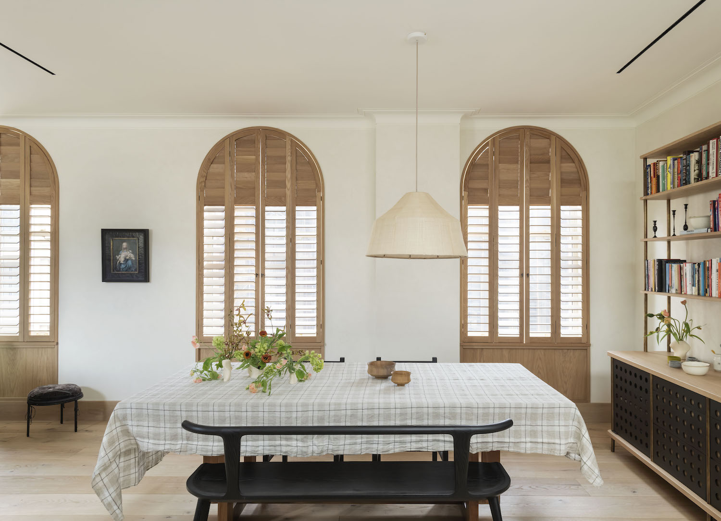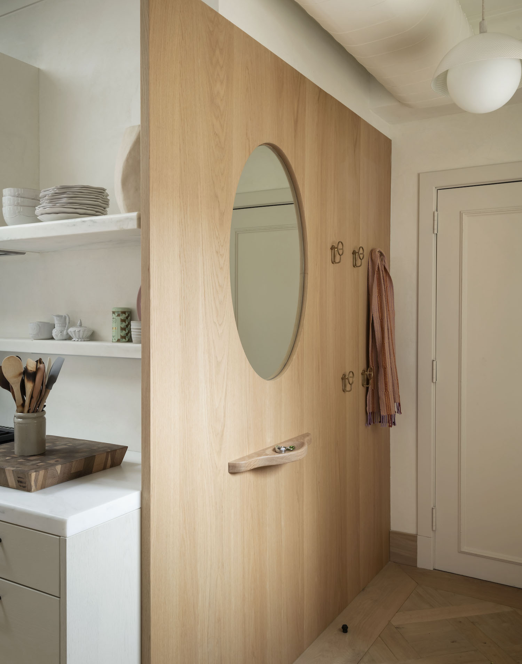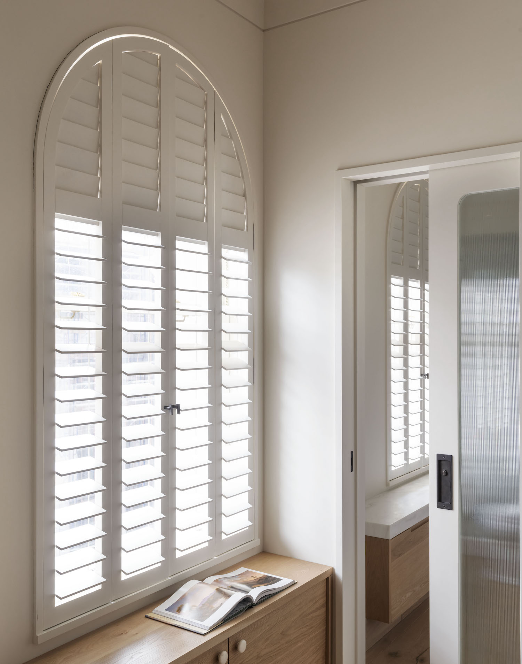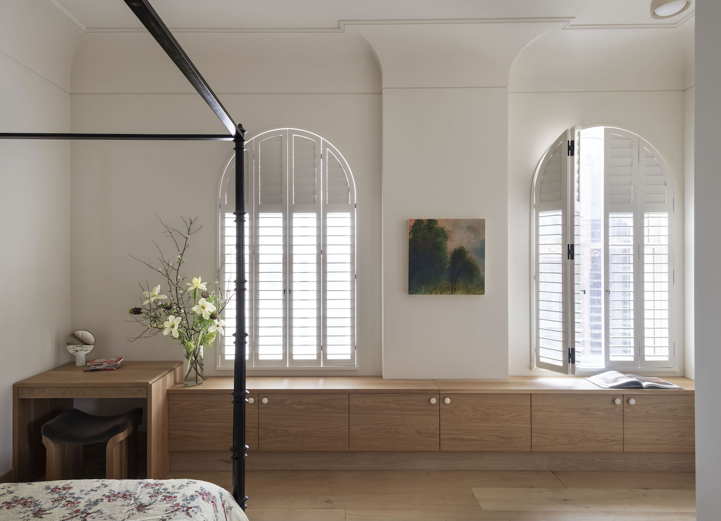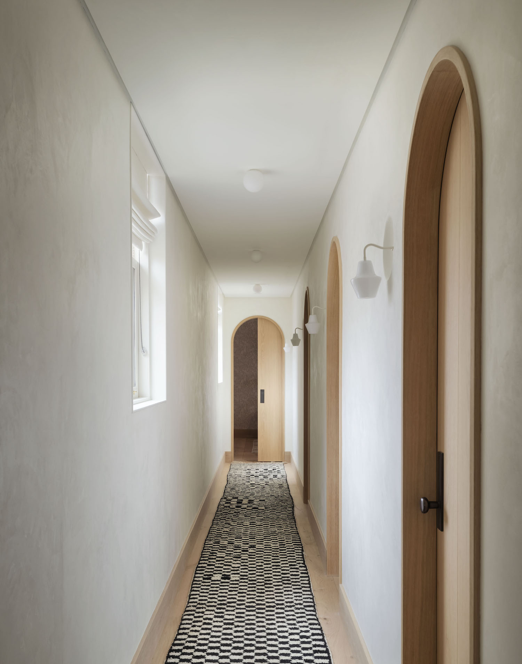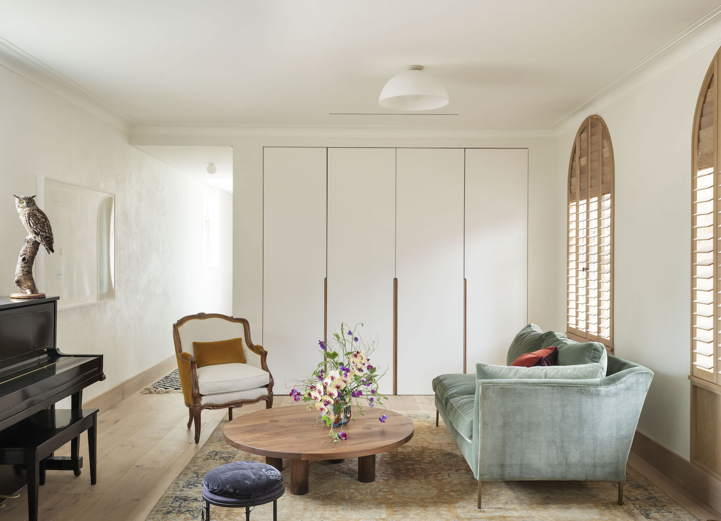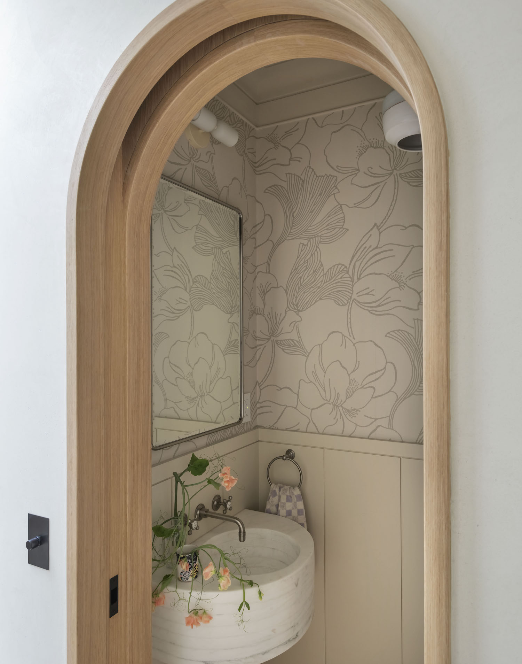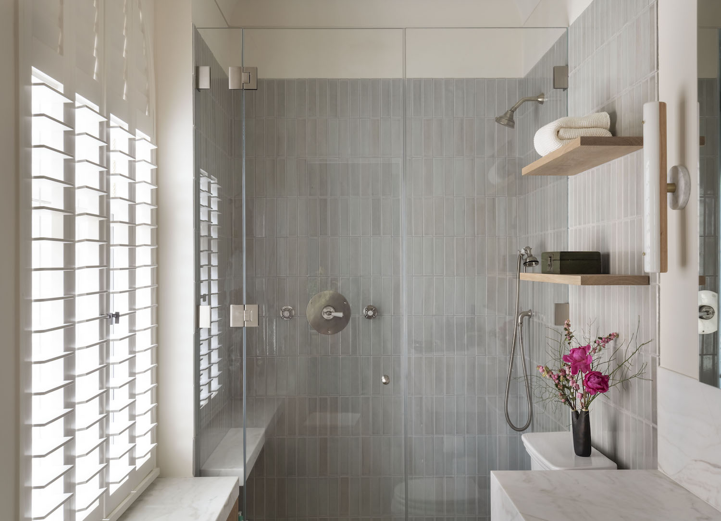Apthorp Penthouse is a minimal apartment located in New York, New York, designed by General Assembly. The Apthorp has stood as a landmark on Manhattan’s upper west side since it was built in 1906. It was used to living in townhomes and the fact that elevators were so new, people had not yet realized that the top floor was actually prime real estate – and thus the floor was devoted to laundry rooms and small staff apartments. The apartment was originally a series of three small units, laid out in a long narrow line. The design team ultimately chose to embrace the length of the space and designed a long corridor with windows to the courtyard on one side and doors to each bedroom on the other. Nods to the historic building were included in the interior design, arched doorways and custom arched window shutters reference the existing arched windows of the building.
In addition, exaggerated plaster moldings and plaster details throughout reflect the beautiful plaster details in the Apthorp’s common areas. While some historic details lived on, the taste of the homeowner are reflected in the choice natural materials like European oak, handmade tile, and local Vermont marble. In balancing the more formal design choices, the studio incorporated minimal detailing to the baseboards and custom millwork. In the end, this project was one of General Assembly’s most successful yet, through its melding of the existing space with a history and story to tell, and trusting clients who allowed them to create and not just duplicate.
Photography by Matthew Williams
