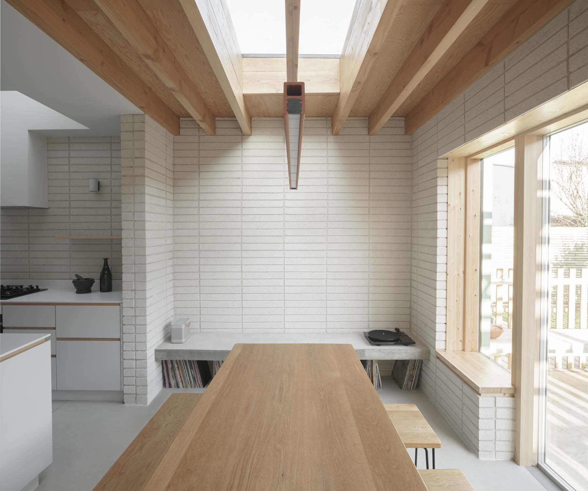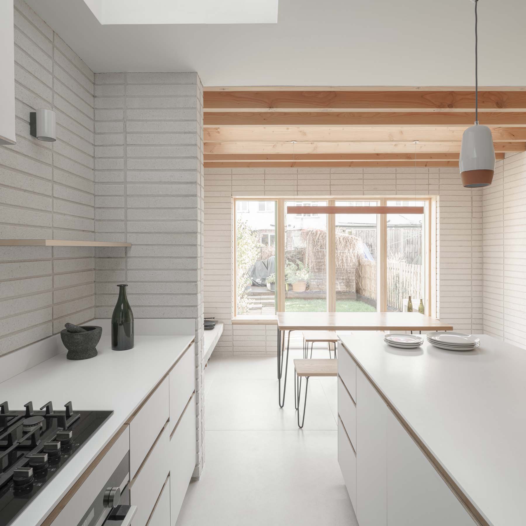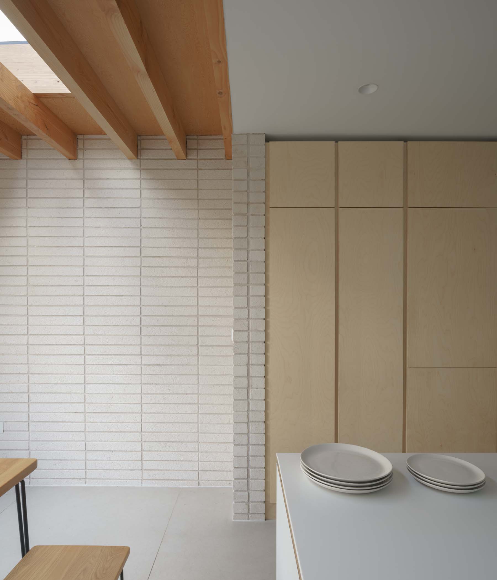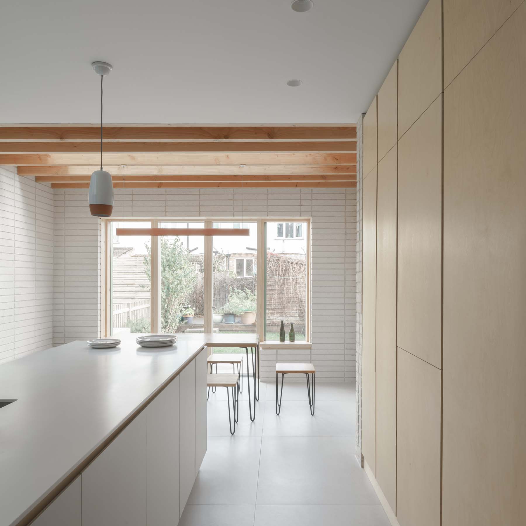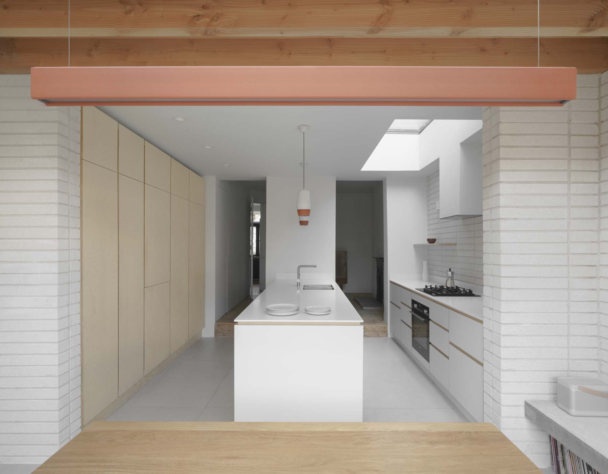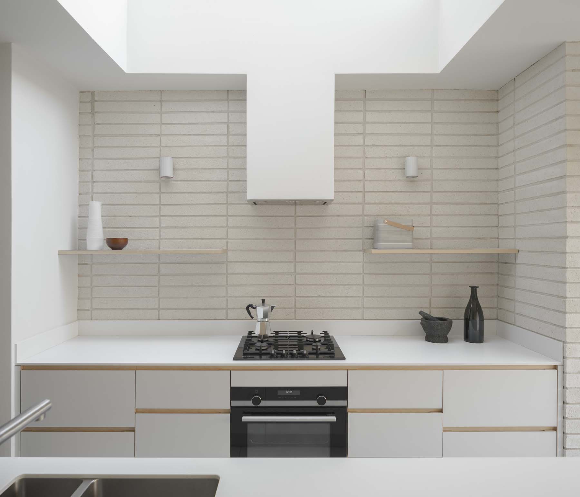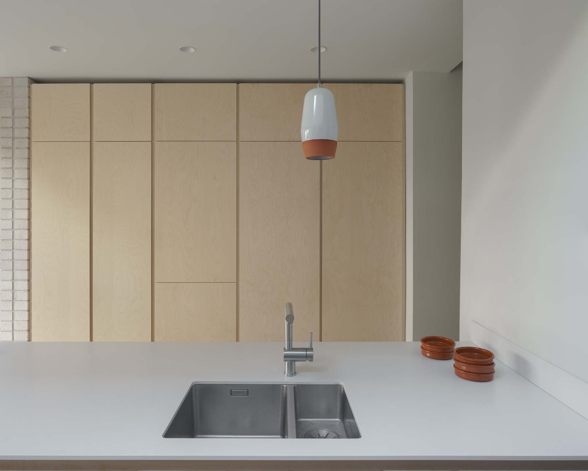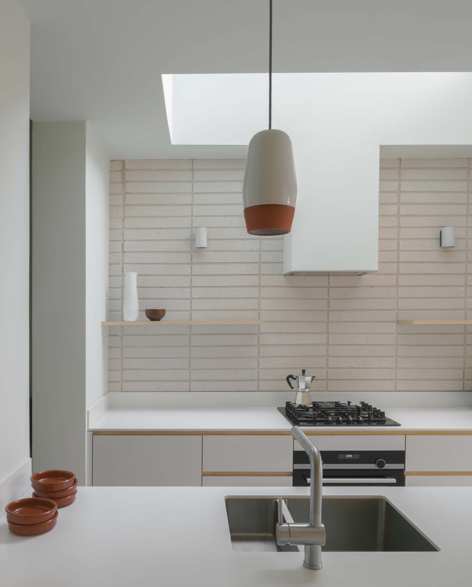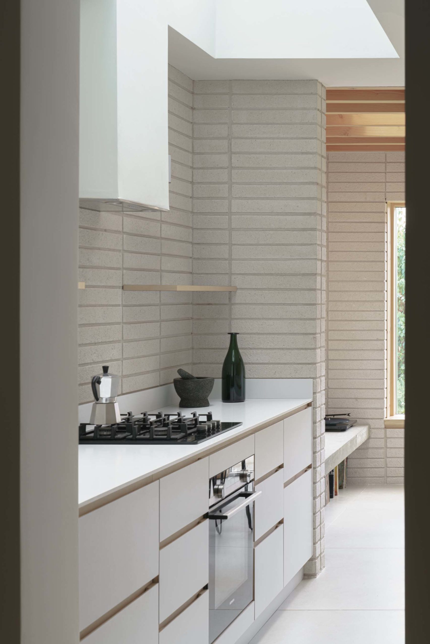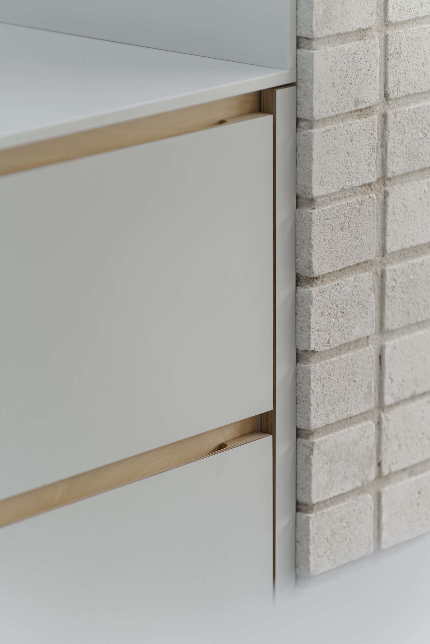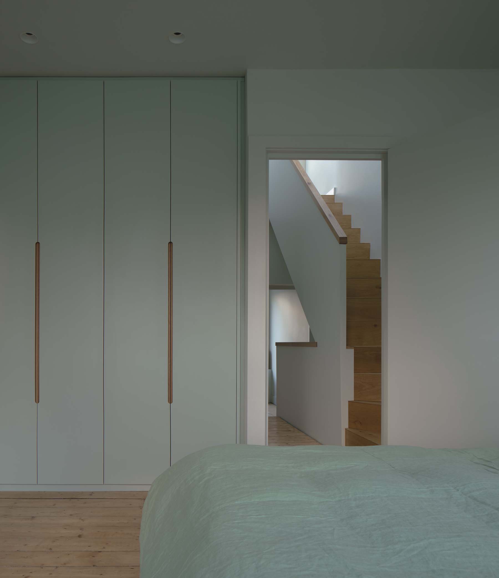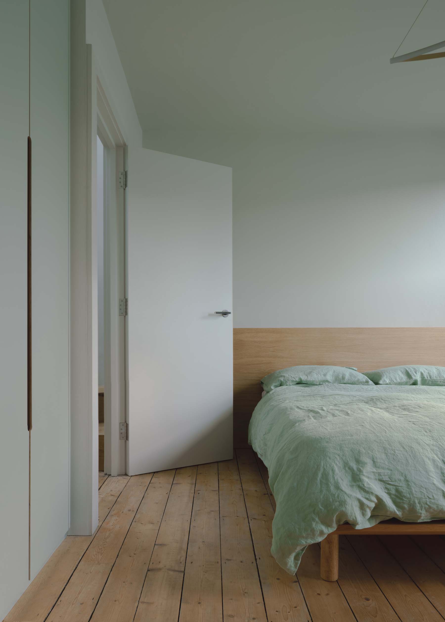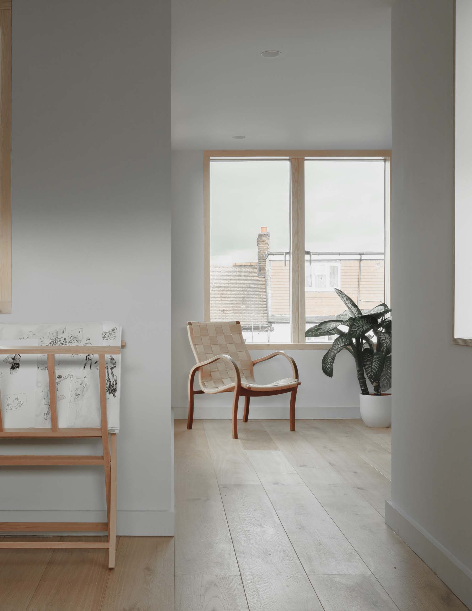AR Residence is a minimal home located in London, United Kingdom, designed by deDraft. Undertaking a feasibility study identifying the potential for expansion on all floors the most efficient approach, given the small existing footprint, was to add a full-width, single-story addition at ground floor, extending to meet the depth of the neighbor’s rear addition. This involved infilling along the length of the side return (typical of many L-shaped London terraces) then wrapping it across the garden, slotted between the adjacent additions. With a narrow plot width, it was necessary to maintain a single through route from front to back resulting in the kitchen being pushed to the extents of the plot with a large central peninsula. These interconnecting linear spaces is a continuing theme across all floors, without the benefit of a linear hallway.
Opting for a dusty green aluminum clad finish, the architects wanted the facade to be more expressive, detailing a cladding system with an increased depth to the shallow generic standing-seam of typical metal-cladding systems. This increased depth applies to vertical fins, the door opening as well as the slender parapet detail. This simple detail adds rhythm, exaggerating the depth that articulates the facade catching the light differently throughout the day. Aligned with the composite timber/aluminum window system the lacquered natural pine internal mullions add further depth to the external skin, working together with the exposed structural Douglas Fir roof joists. These joists slide unbroken across rooflight openings, casting shadows to the internal kitchen /dining space directing ones view out over the rear garden.
Photography by Nick Dearden
