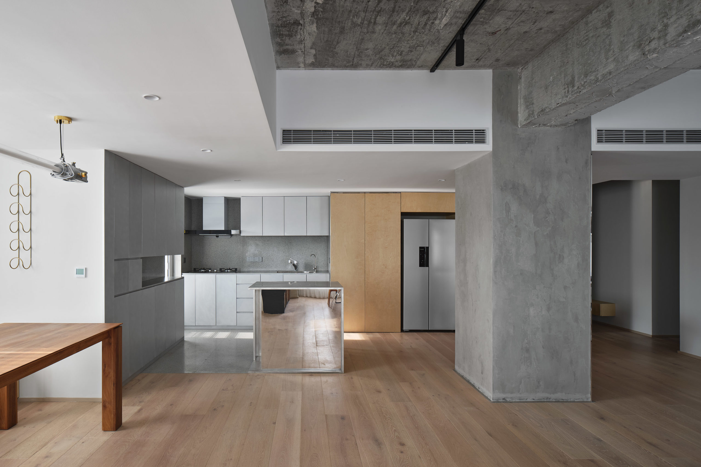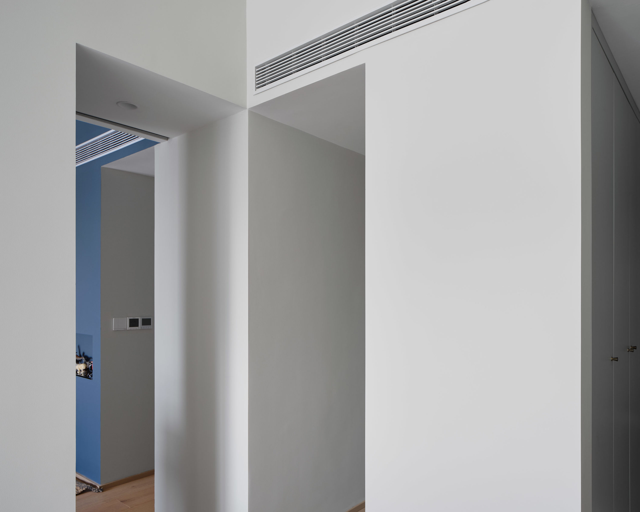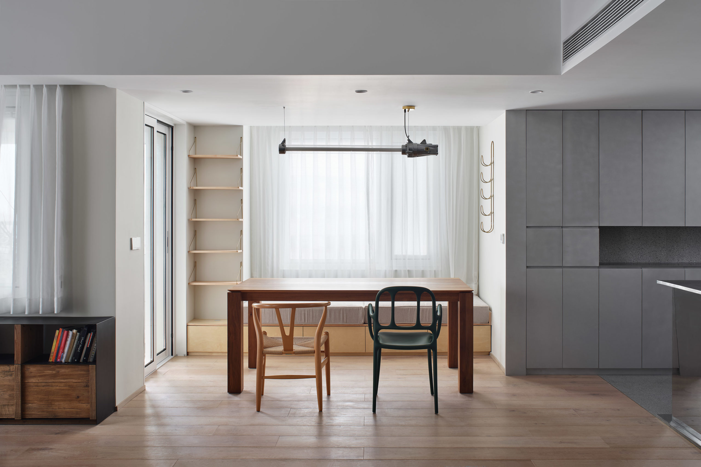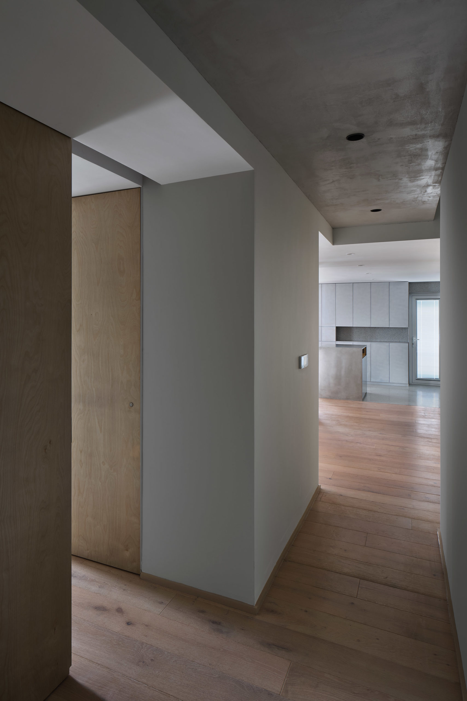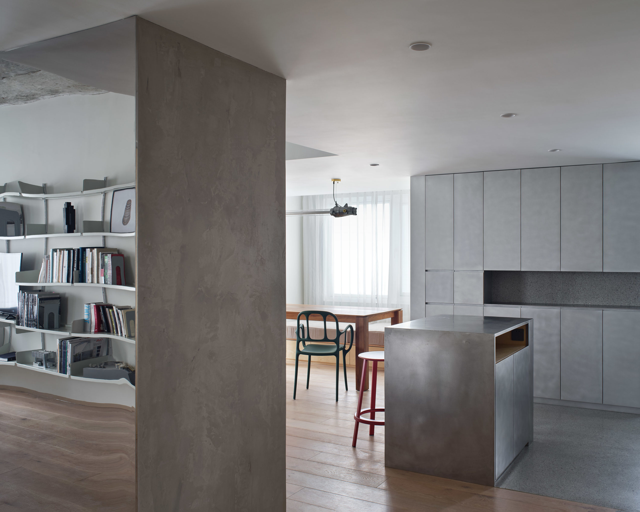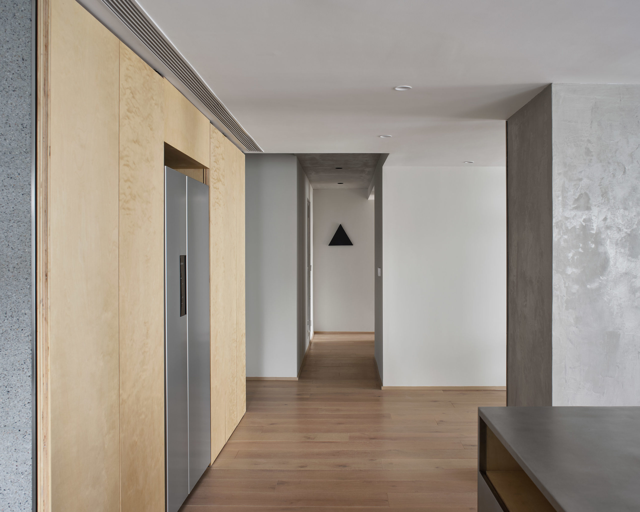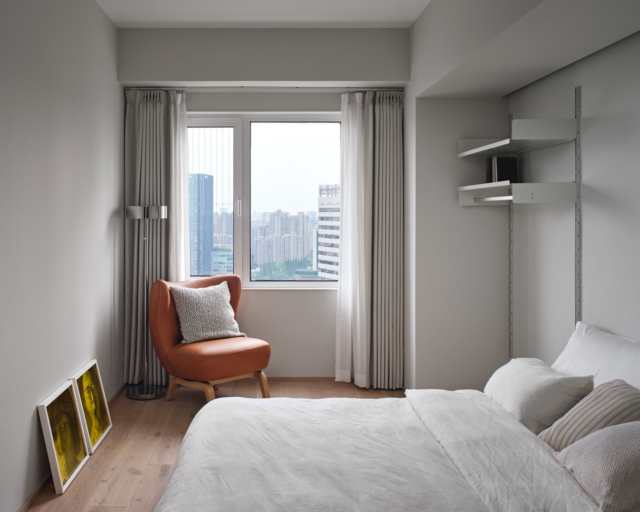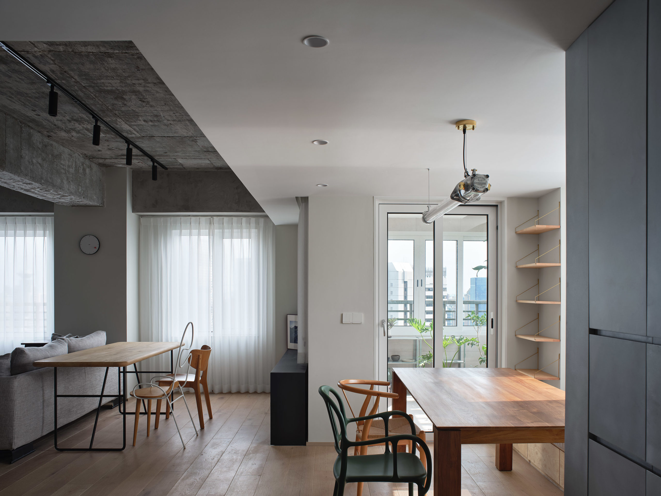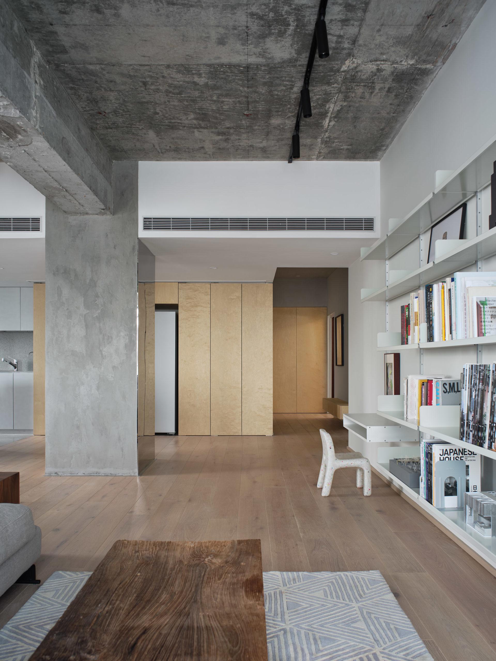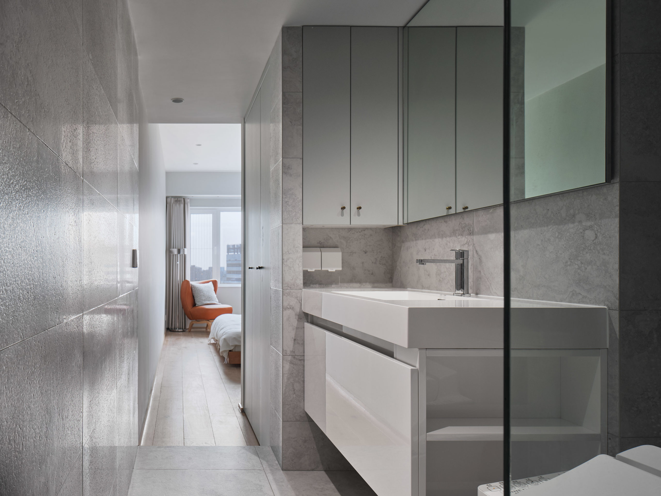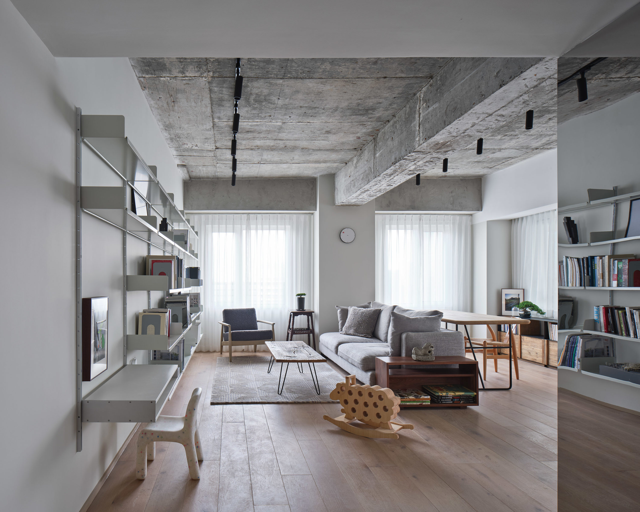Architect Residence is a minimal home located in Shanghai, China, designed by HCCH Studio. Shanghai architecture studio HCCH turned a high rise condo into wide open living space with bare concrete structure. Located in a high-rise building in downtown Shanghai, the building features brutal structural elements and unified windows.
The project is about how to provide a flexible framework which underpins individual lifestyle in a highly condensed and confined urban environment. Walls are teared down and the grid of space is exposed. Through the play of two columns, the inherit spatial quality of the building is revealed, and then deliberately blurred. The column becomes an indispensable and inconspicuous part of daily use. The naked column in the middle of living room provides a panorama viewpoint looking at the space. The mirror blurs the edge of the column.
The contrast of ceiling, between high and low, white and concrete, leads the circulation into private area. The column between two bedrooms is merged into a series of interlacing door openings, connecting corridor and rooms. The fixed furniture made of birch, stainless steel and raw aluminum, become an overlay of various textures and reflections.
Photography by Qingyan Zhu


