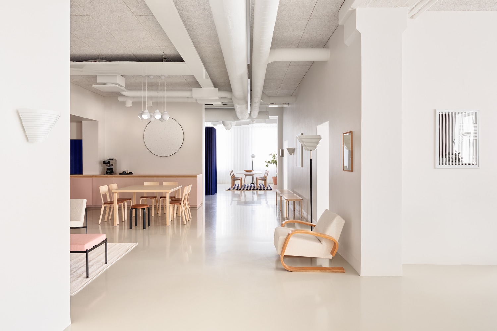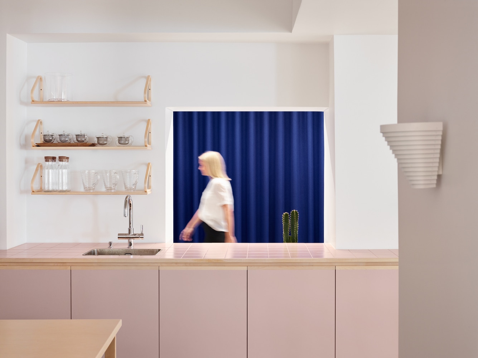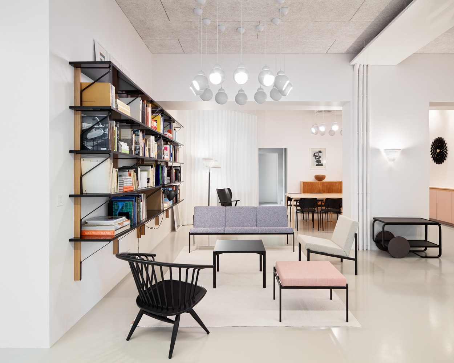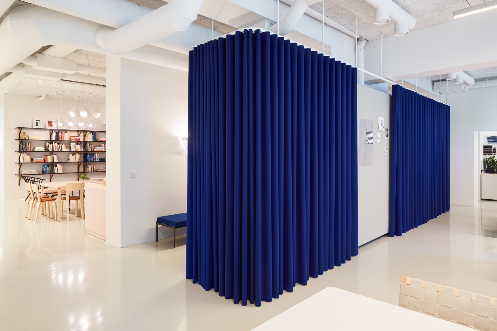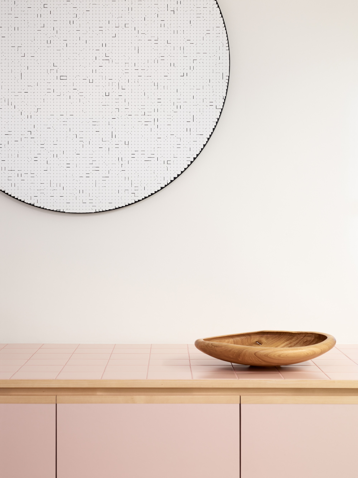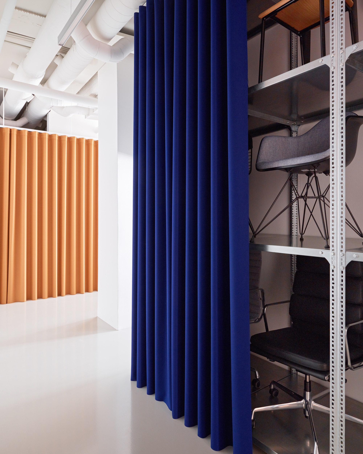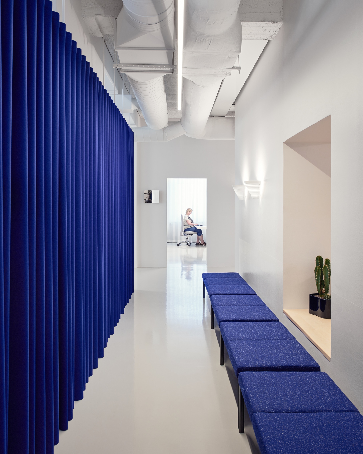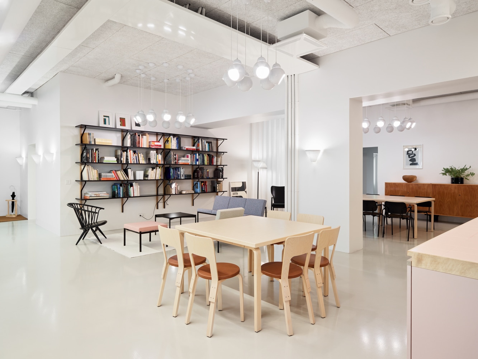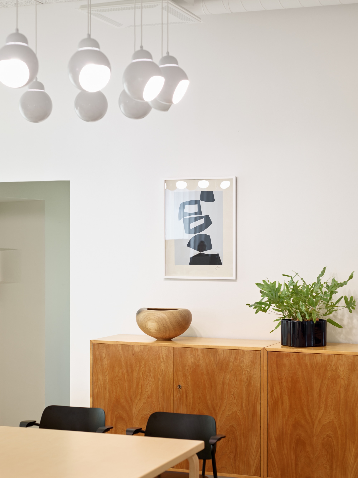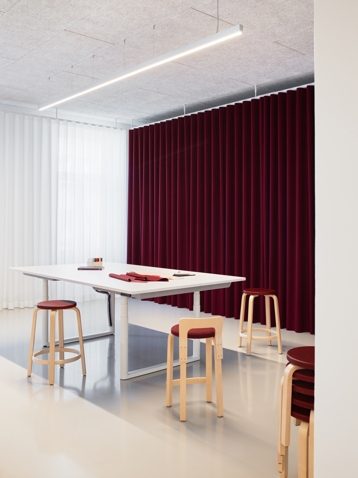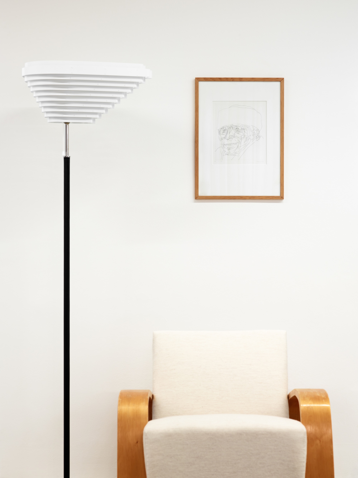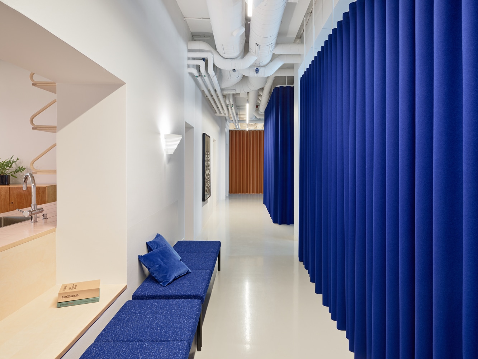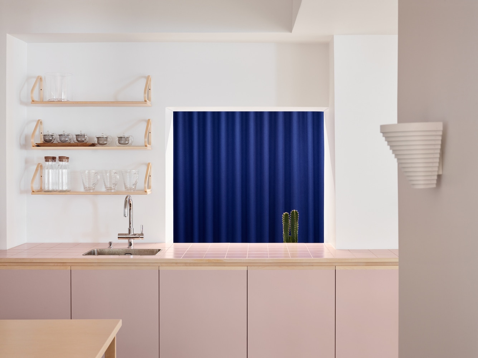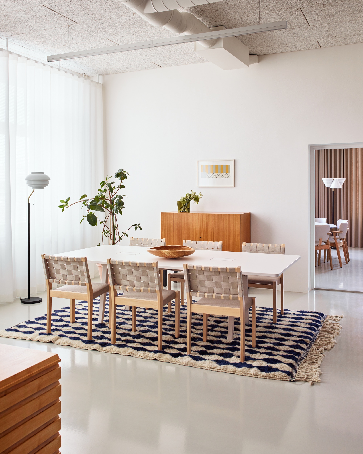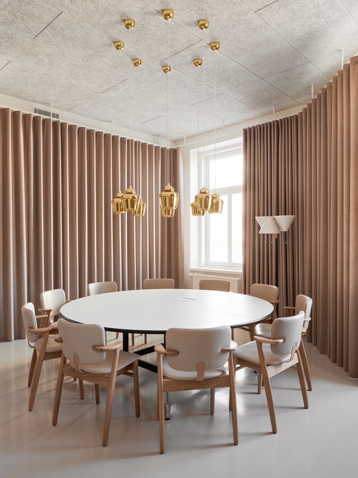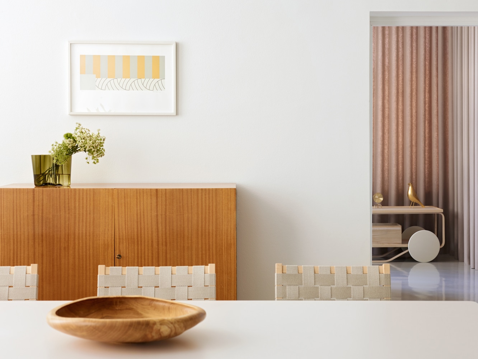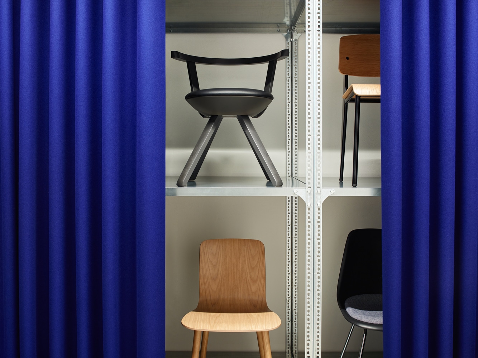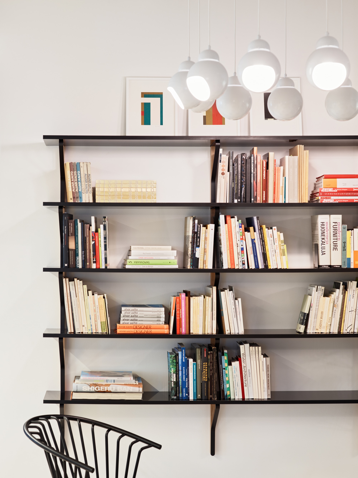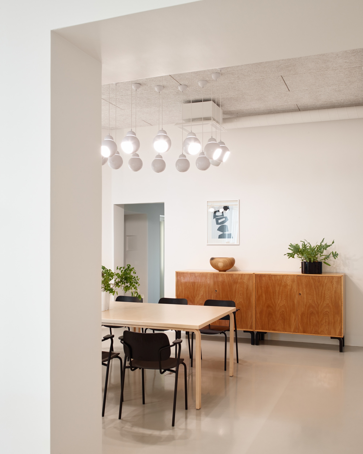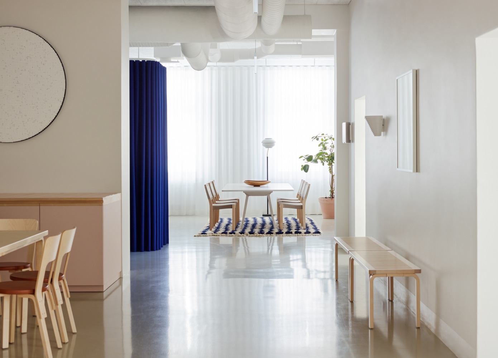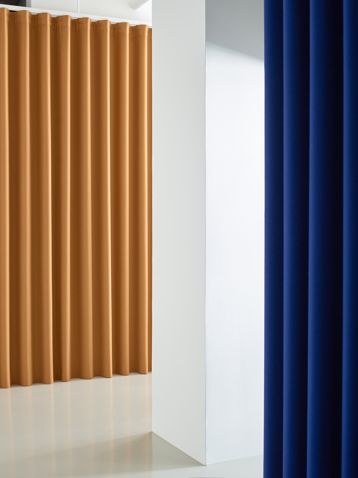Artek HQ Helsinki is a minimalist space located in Helsinki, Finland, designed by SevilPeach. Artek’s new premises are situated on the 4th floor of a converted elegant 19th century apartment building. Located in the city centre opposite the iconic Stockmann department store, it is just a short walk away from the Artek shop. The 470m2 space comprised a series of small rooms, reached via long, dark internal corridors with no visual connections to the outside.
Whilst serving as Artek’s headquarter, the new office should also act as a ‘working showroom’ for architects and dealers. Vitra’s role as parent company and it’s competence in office furniture are to be demonstrated by combining Vitra and Artek products in a harmonious and functional way. The new environment therefore has to achieve multiple goals: convey ‘Artek’s Spirit’ through it’s planning and use of materials, create a democratic environment with maximum daylight as well as showcase the right balance between Artek and Vitra products.
With a fast track program of seven months from start to completion, the design process had to be highly efficient. The challenging schedule affected the choice of materials used. Although some finishes appear raw and ‘as found’, much consideration was given to their strategic selection and detailing. Five intimate human-scale work zones are supported by two meeting rooms. A central break-out area with an open kitchen hosts a library with soft seating alongside dining tables with flexible layout options. In addition, facilities such as a sample library, chair rack, cloakroom, lockers, bathrooms and a copy & print area complete the diverse office environment.
Photography by Tuomas Uusheimo
View more works by SevilPeach
