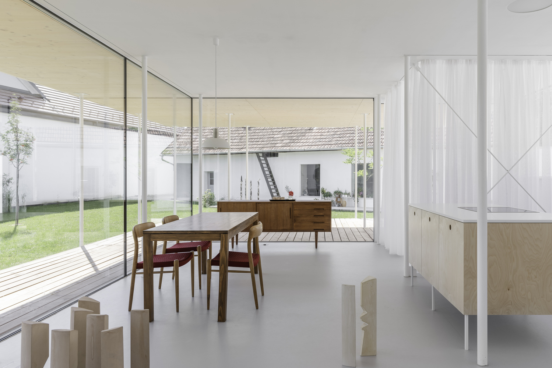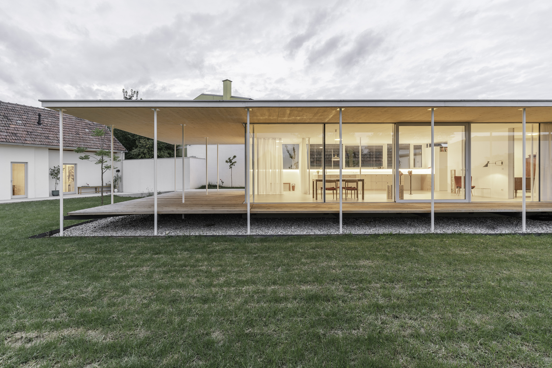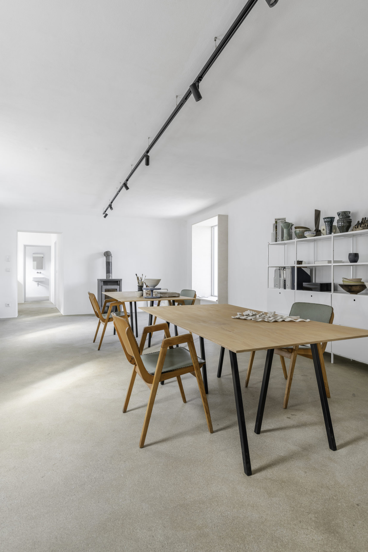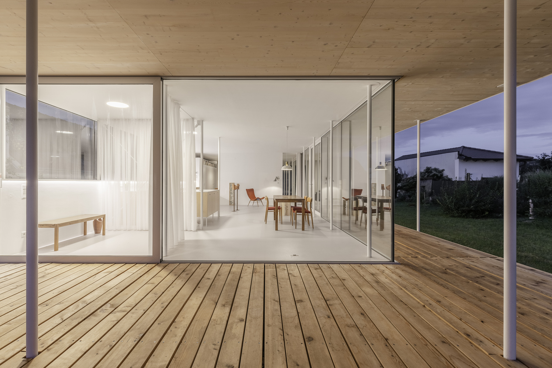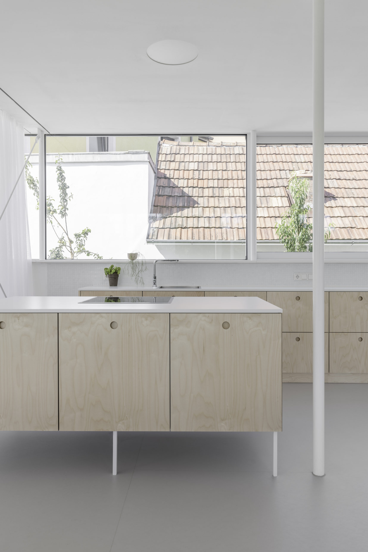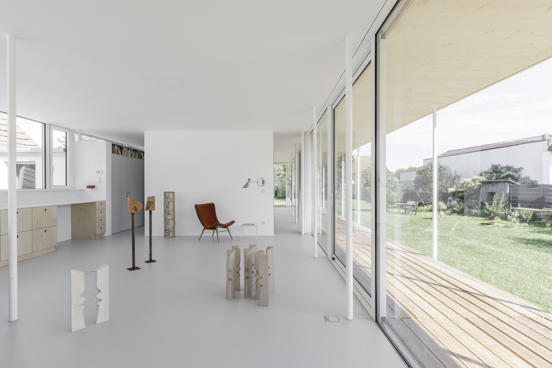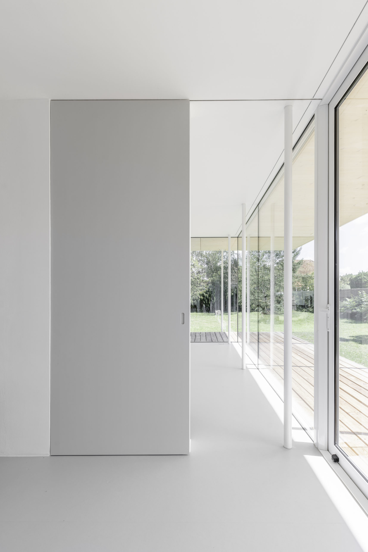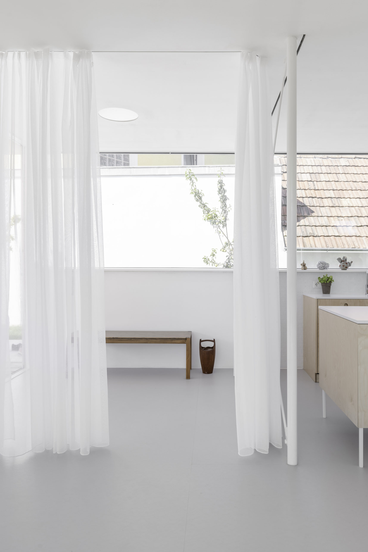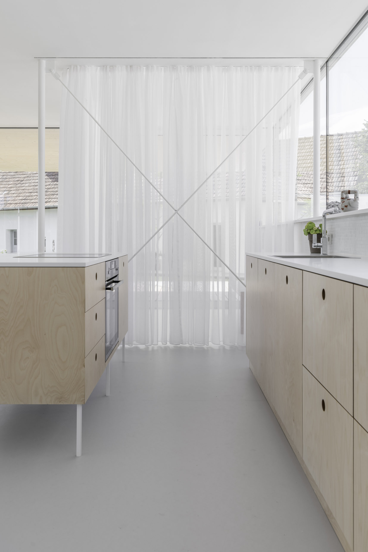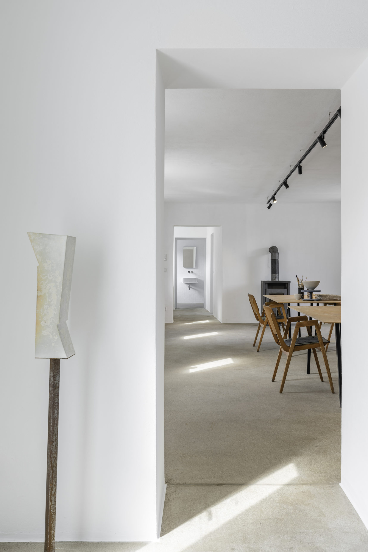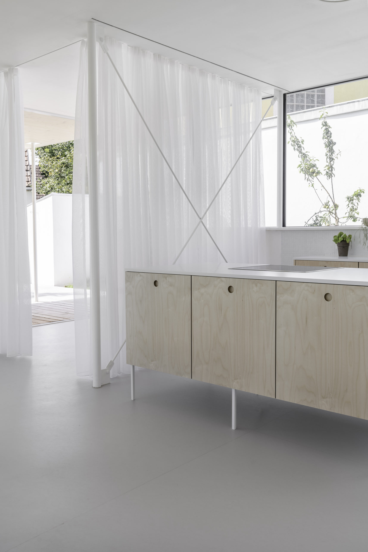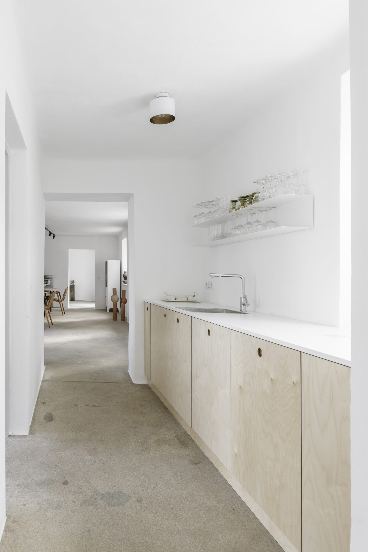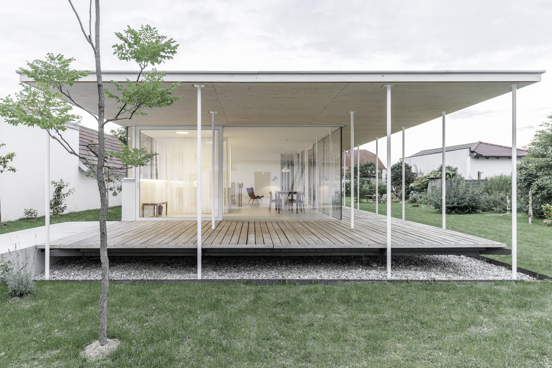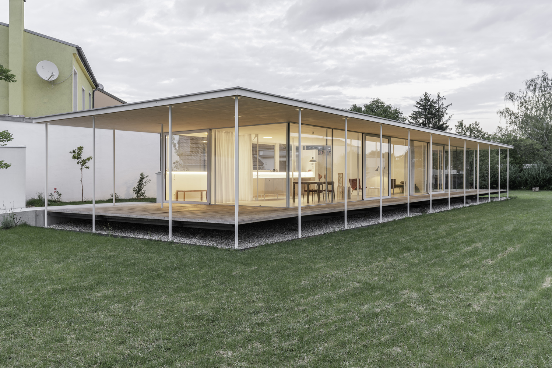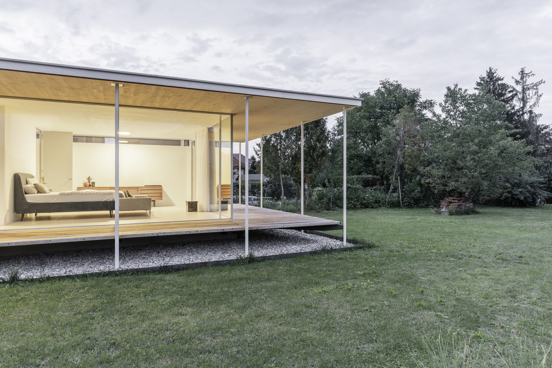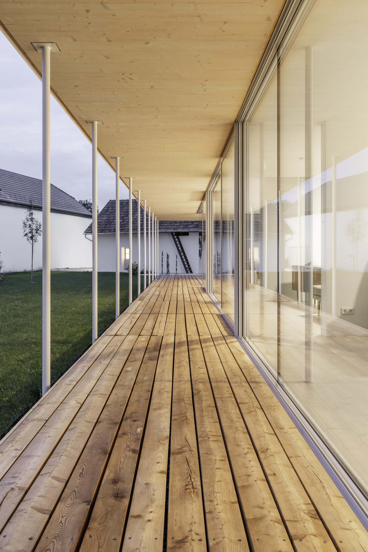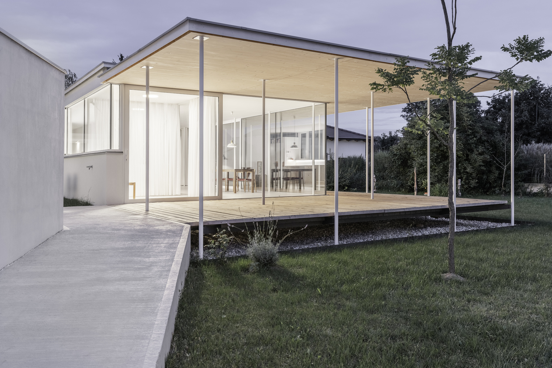Atelierpavillon R is a minimalist residence located in Neuaigen, Austria, designed by Maximilian Eisenköck Architecture. The structure of the pavilion consists of 43 tiny columns with a diameter of 60mm fixed on prefabricated concrete foundations supporting a 140mm wooden board as the roof. The interior and exterior space is only divided by an almost invisible layer of extra clear float glass. The setback of the roof provides maximum light throughout the day preventing direct solar radiation.
Moreover, it removes the need for additional sunshades or cooling systems. The old clay brick house on the main street serves as a striking contrast to the light new structure in the back. The existing house was in a very bad state of repair but it was able to be saved and upgraded with some simple but effective improvements such as the reorganization of the floor plan and some additional window openings where they were needed. Now it serves as the artist’s workshop.
The old clay brick house on the main street serves as a striking contrast to the light new structure in the back. The existing house was in a very bad state of repair but it was able to be saved and upgraded with some simple but effective improvements such as the reorganization of the floor plan and some additional window openings where they were needed. Now it serves as the artist’s workshop.
Photography by Martin Weiß
