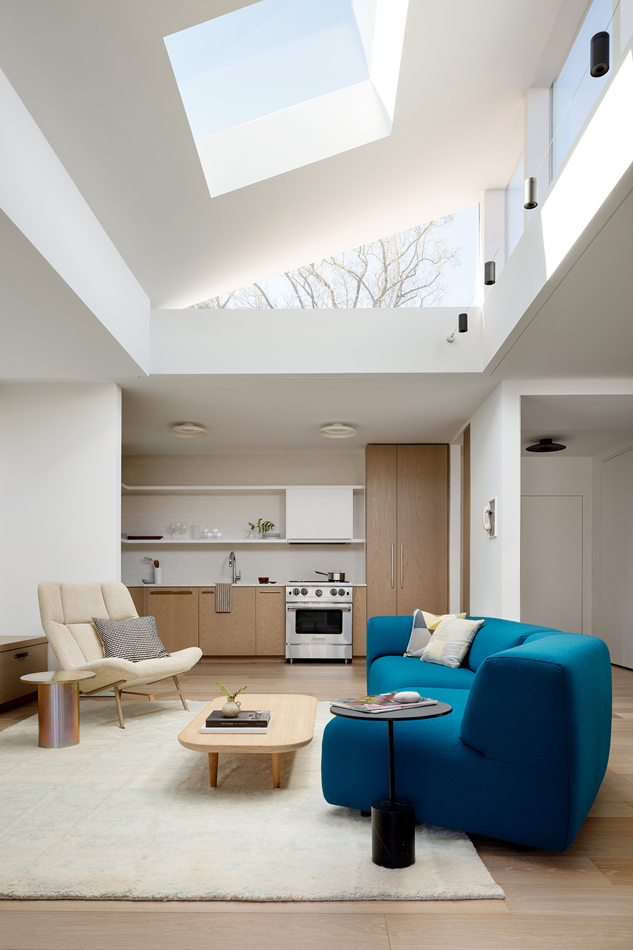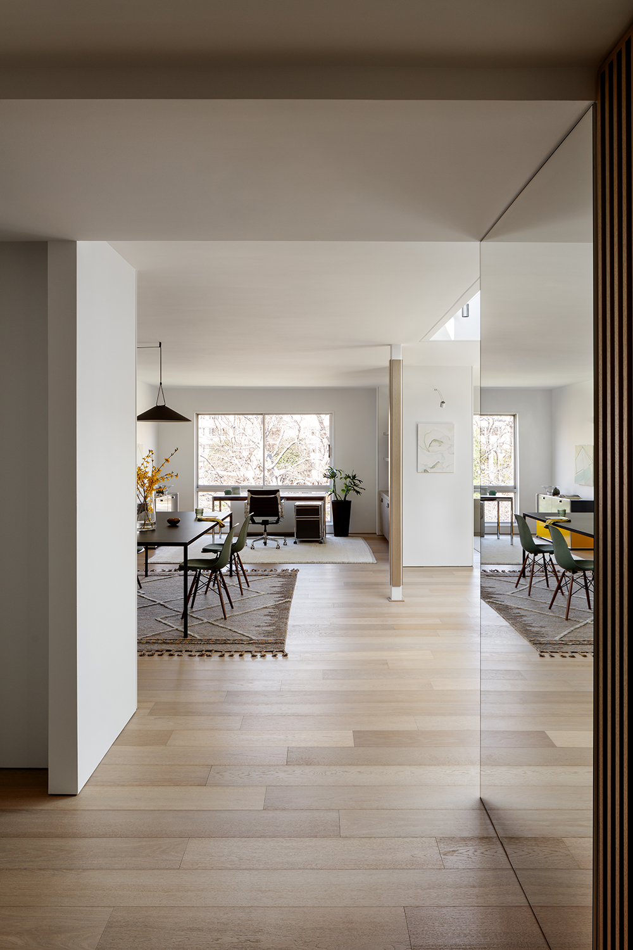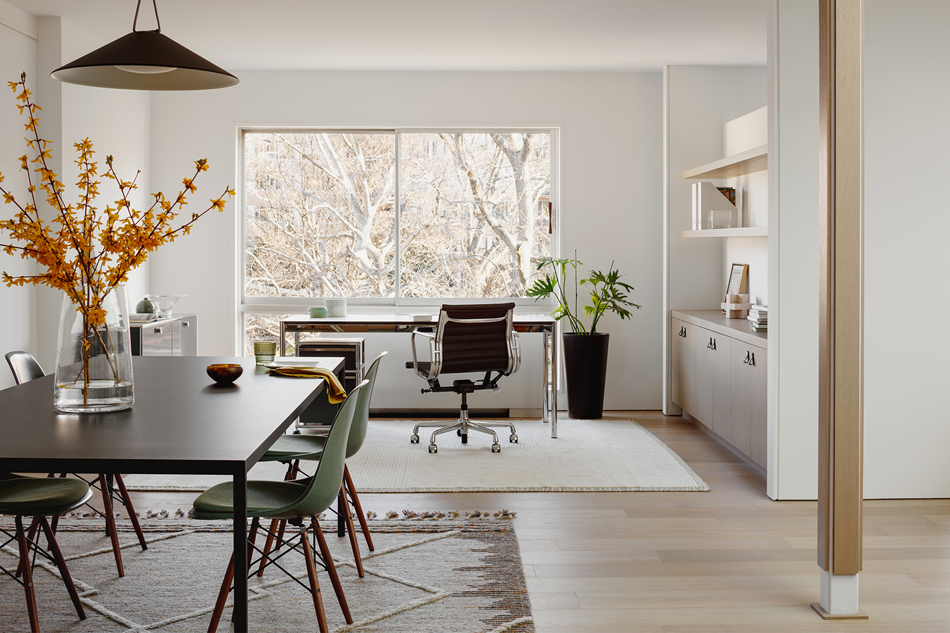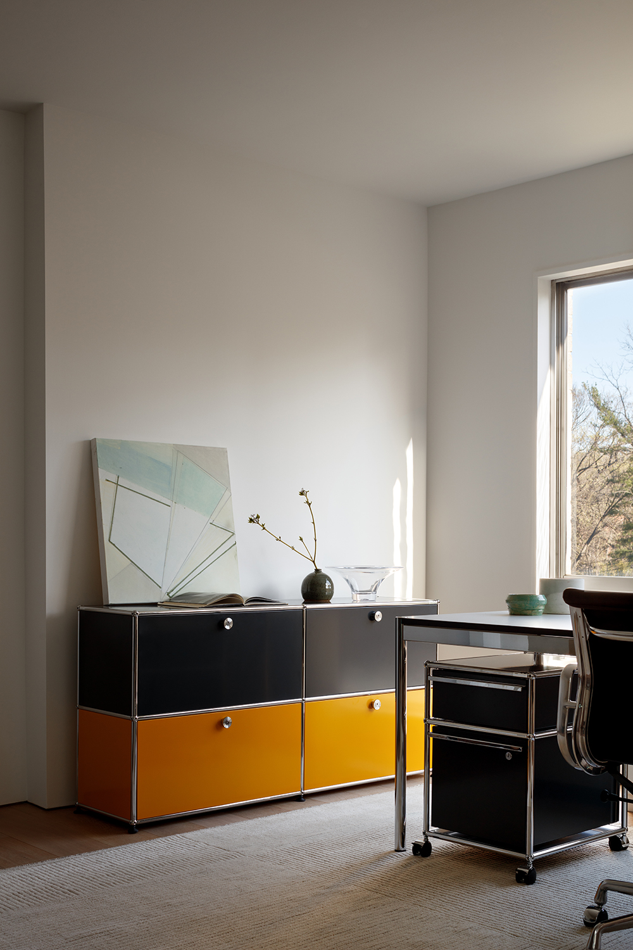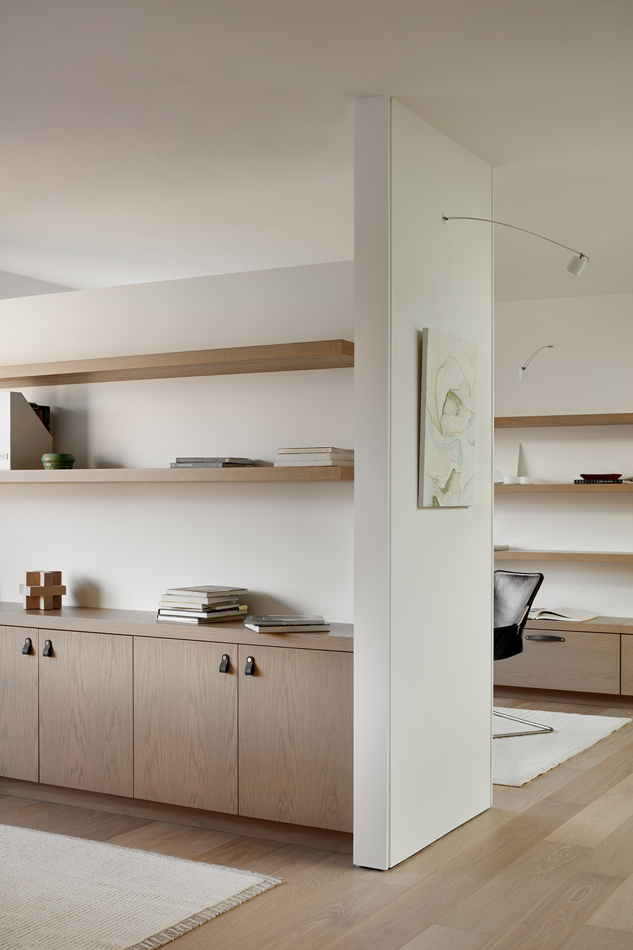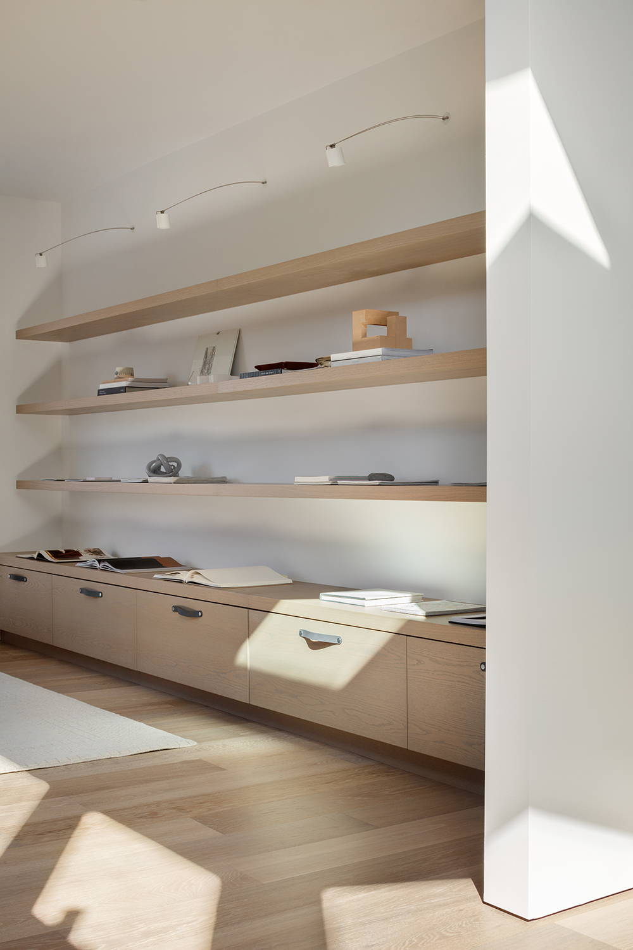This minimalist apartment renovation in Washington, D.C., by Colleen Healey Architecture was designed to preserve sightlines from an adjacent unit’s atrium. The solution incorporated a single-pitched roof with a central skylight and clerestory windows, maintaining unobstructed views while enhancing insulation and energy efficiency. The skylight introduces eastern light, while clerestory windows on three sides ensure balanced daylight throughout the day.
The removal of a sliding partition allowed for an open-concept kitchen and living area. The client requested a modern, warm design with integrated book storage and dedicated work and reading spaces. The conversion of the atrium into the main living area enabled the integration of an office and library, flooded with daylight by surrounding windows. The design also prioritizes aging-in-place features, reflecting a broader trend among clients seeking single-floor living with amenities while maintaining high-quality design and sustainability.
Custom white oak cabinetry with leather pulls was used throughout, complementing chrome mid-century furnishings, including Eames desk and dining chairs and USM Modular shelving units, that reference the building’s original era. Mirrors at the entry and primary bath enhance spatial perception. Additional upgrades include enhanced soundproofing, an improved HVAC system, energy-efficient appliances, and advanced lighting controls.
