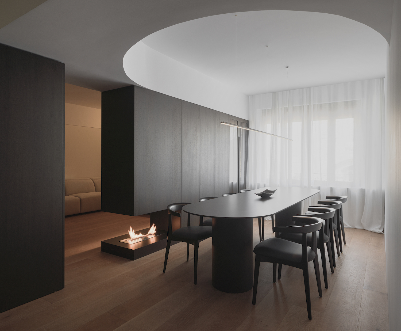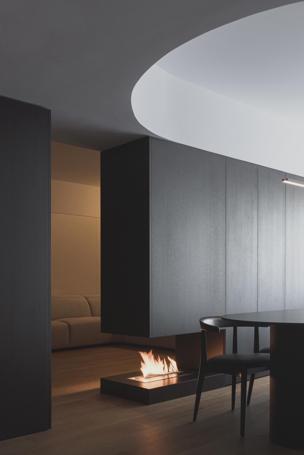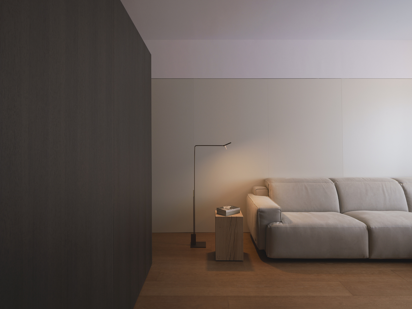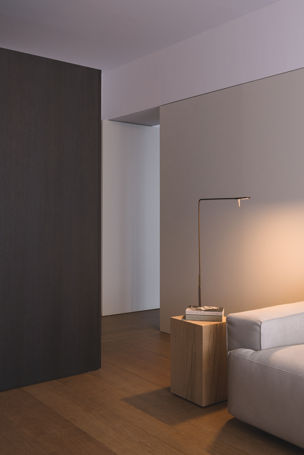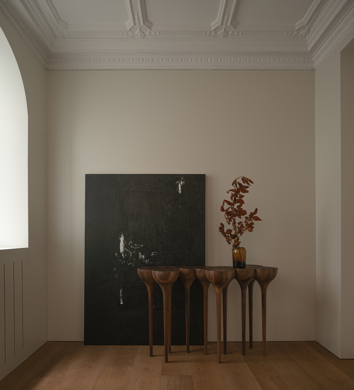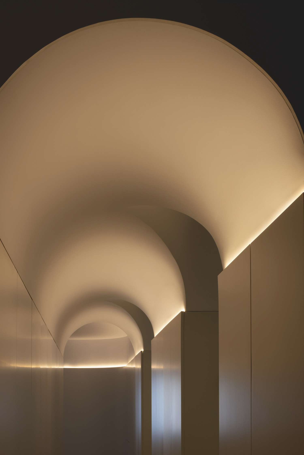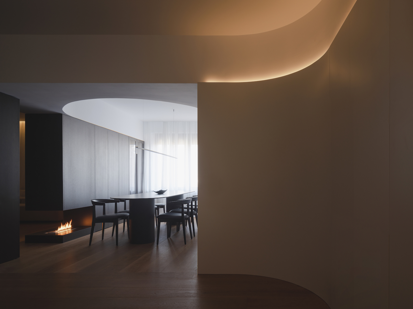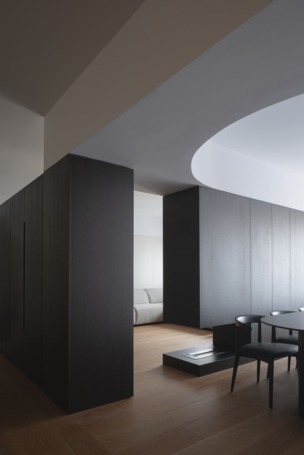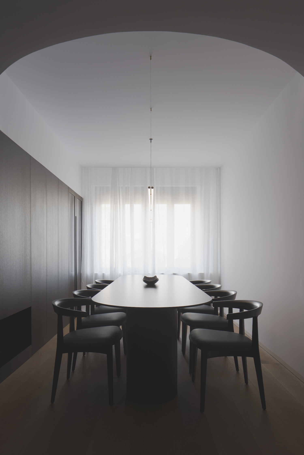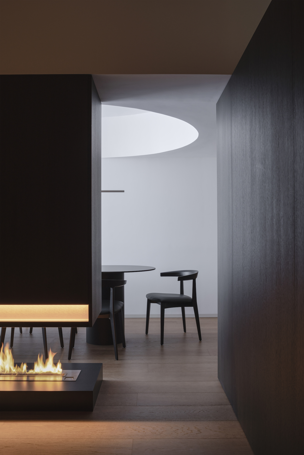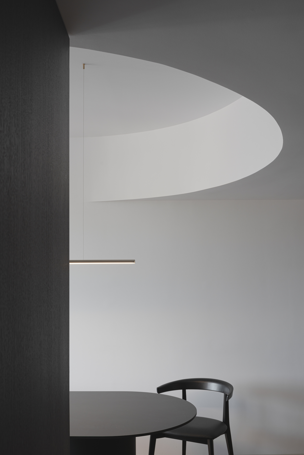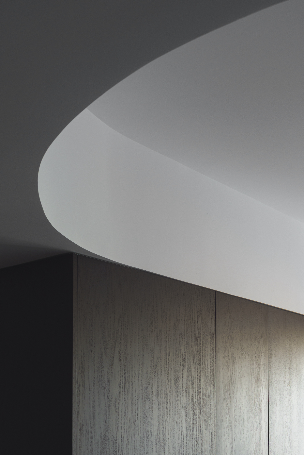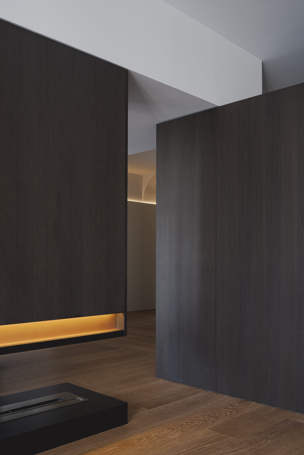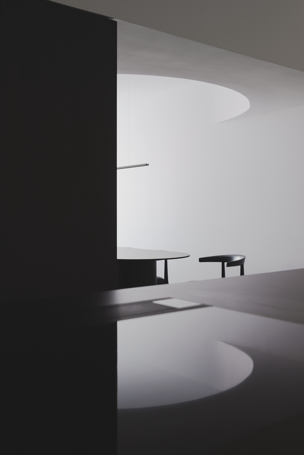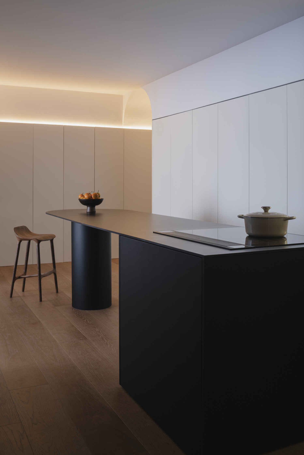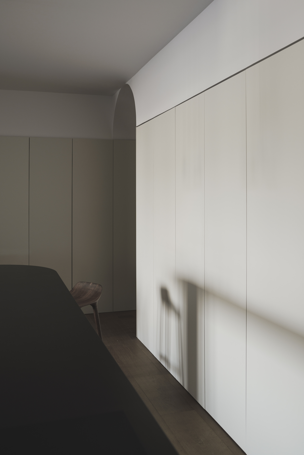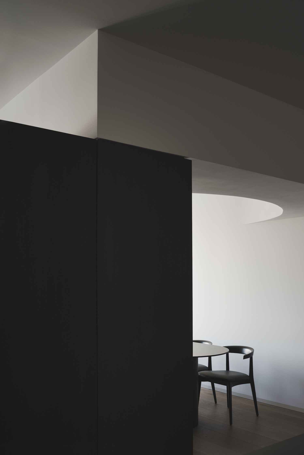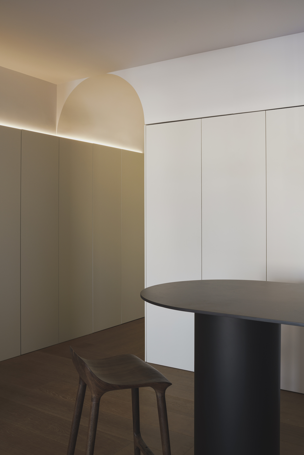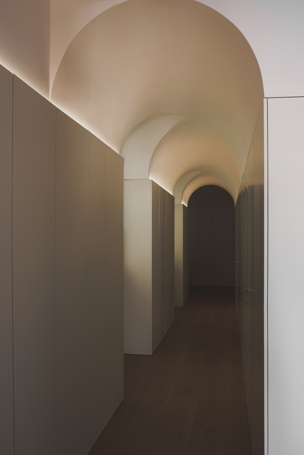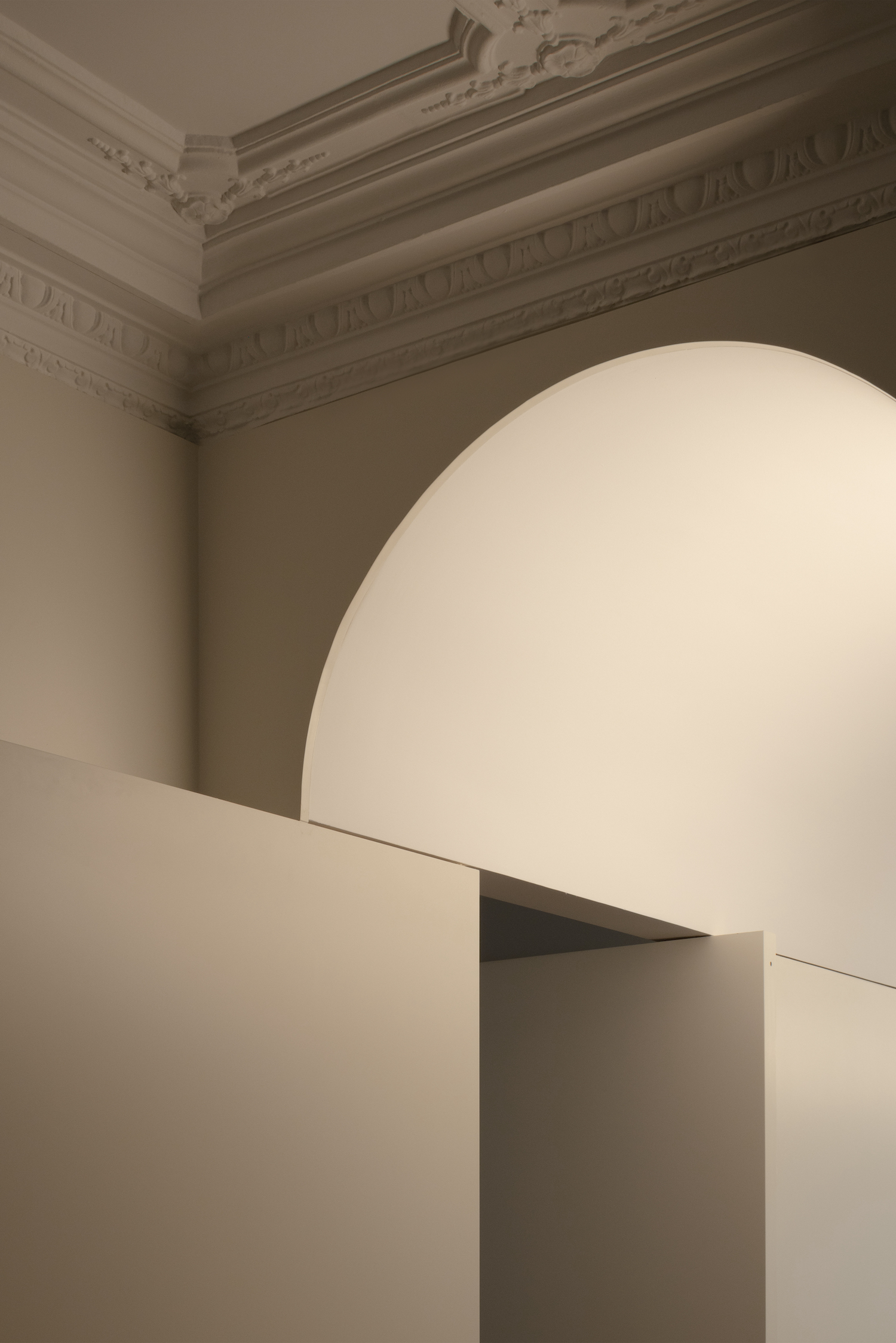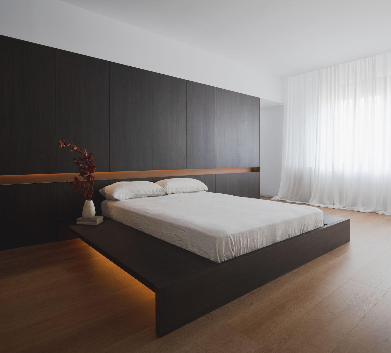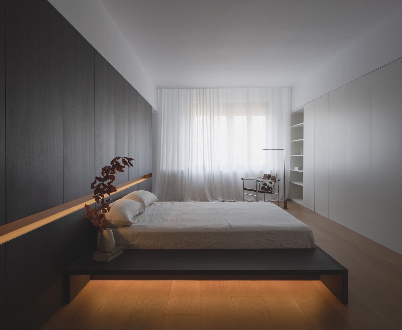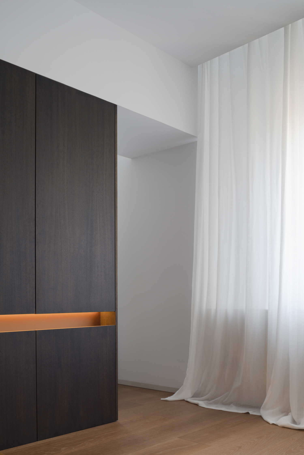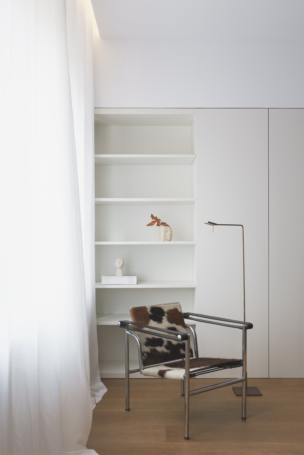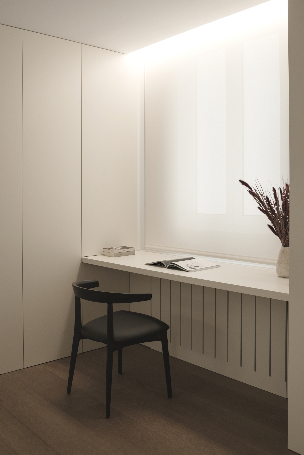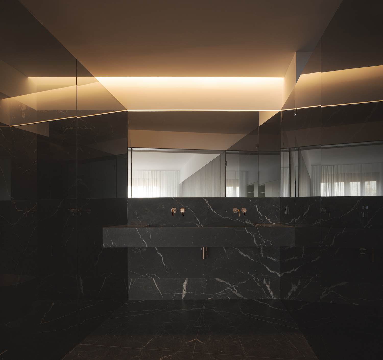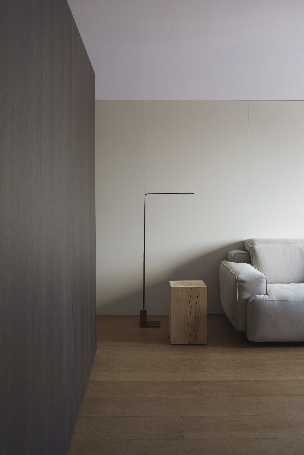Avenida del Oeste Apartment is a minimal apartment located in Valencia, Spain, designed by Balzar Arquitectos. This new home project recognized the importance of using the setting as a departure point and therefore emphasized the location with a composition that aimed to create a harmonious balance between tradition and modernity. Understanding the art and lives of the young couple who live in the home made the design and construction process easier and turned the journey into a great experience. Inspired by the old ornamental wardrobes that covered and visually organized the interior walls of the property, the project incorporated milk white lacquered wood panelling. This gave it a contemporary feel inspired by what had previously existed in the home. The panelling improved the thermal and acoustic insulation and added storage and structure into the design at the same time, leaving the spaces free to be inhabited. The skirting board and moldings that were created are the connecting thread that organizes the space, linking the fitted doors, kitchen, wardrobes and marble cladding in the bathrooms and producing a sense of harmony and order in the home.
The home has a surface area of 205 m2 and is divided into three separate zones. The entrance opens onto a spacious hall with a corridor that leads to the study, gym and shared bathroom. These rooms are followed by the sitting room/dining room/kitchen, a single space that is only divided by fixed furniture. The master bedroom is at the far end of the home and has an en-suite bathroom and dressing room. The living area, consisting of the kitchen, dining room and living room, has the most spectacular views in the property. It is a continuous space that is only compartmentalised by pieces of furniture, creating visual continuity between the rooms. The dining room has a curved ceiling that echoes the domed corridor, also generating visual continuity and helping to organize the spaces. The kitchen has cupboard modules for storage and a wet zone, and column modules with integrated electrical appliances so that the space is tidy and visually separate from the living room. All the pieces of fixed furniture were carefully designed by our studio. The double-sided chimney, dining room table, island, integrated sinks, master bedroom bed and wardrobe design can be considered small works of art that define the calm, neat atmosphere of the home.
The master bedroom, bathroom and dressing room are at the far end of the property. The custom-made bed is by the doorway and there are wardrobes on either side that integrate columns, create bedside tables and incorporate the lighting. The bathroom is made from natural black marble and connects to the bedroom space through large sliding panels. It has a large shower cubicle, a large vanity top for the sinks and a toilet cubicle that can be made into a separate space. The dressing room is at the rear and has a large storage capacity. The lighting can be controlled by an app and was designed to give the spaces a warm and cosy feel. Natural, authentic materials were used in the project, such as marble and wood. The rooms mainly feature cream and brown tones and use the whole warm palette from dark to light. These colors work in balance with the odd feature in orange tones, such as the chimney fire or light reflected off the copper cavities in the living room furniture or master bedroom. The idea was to produce a wide chromatic range that works together in harmony, paying attention to every last detail.
Photography by David Zarzoso
View more works by Balzar Arquitectos
