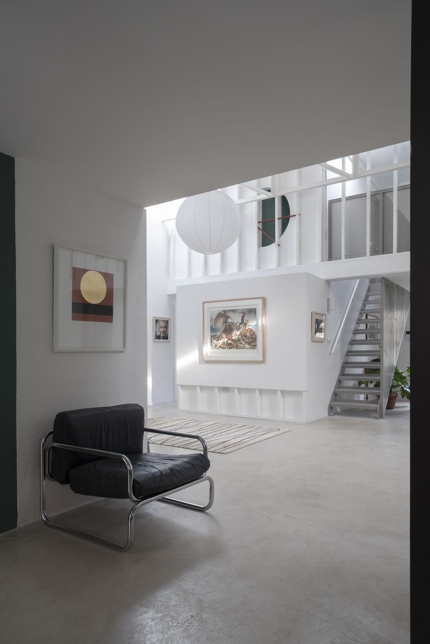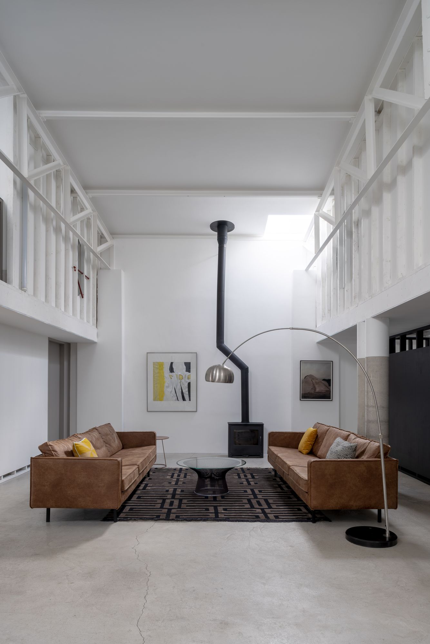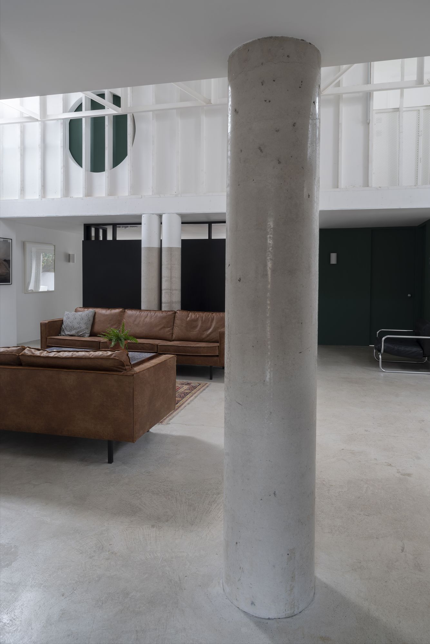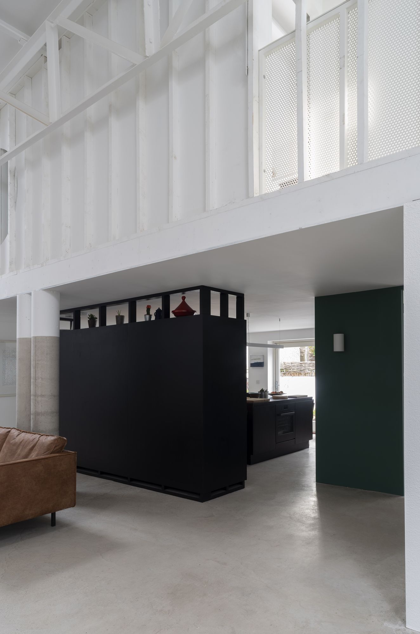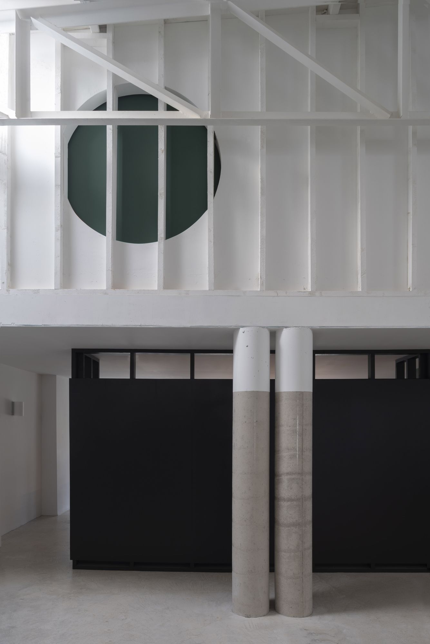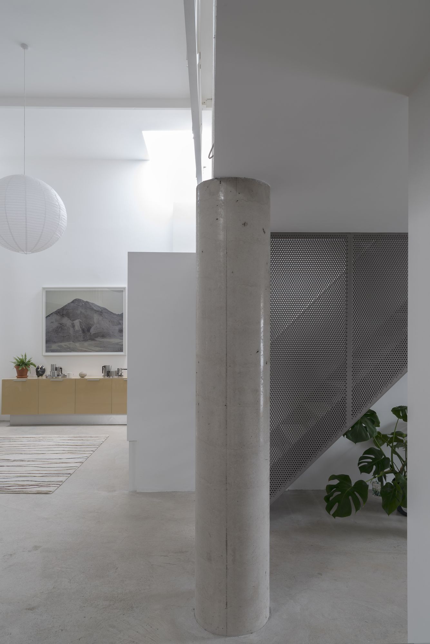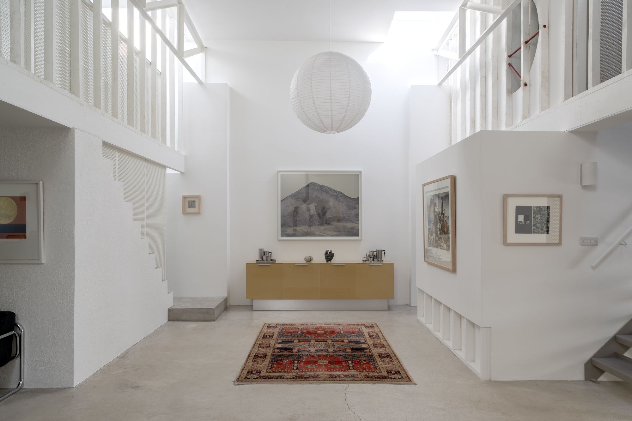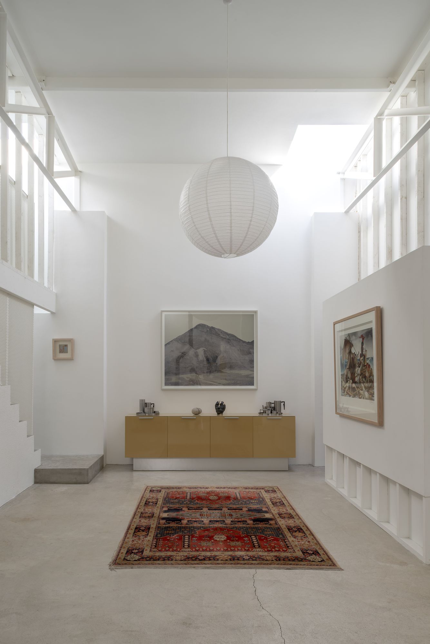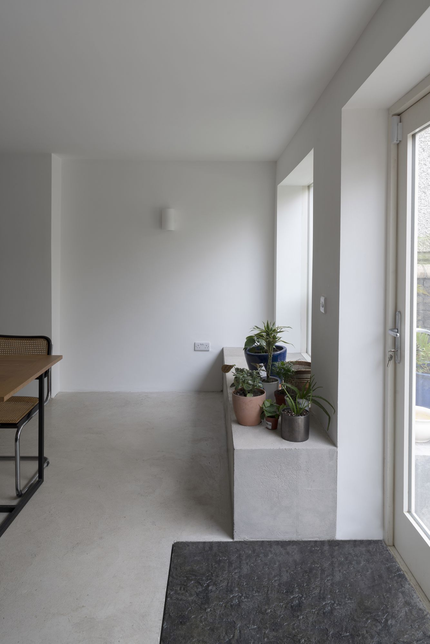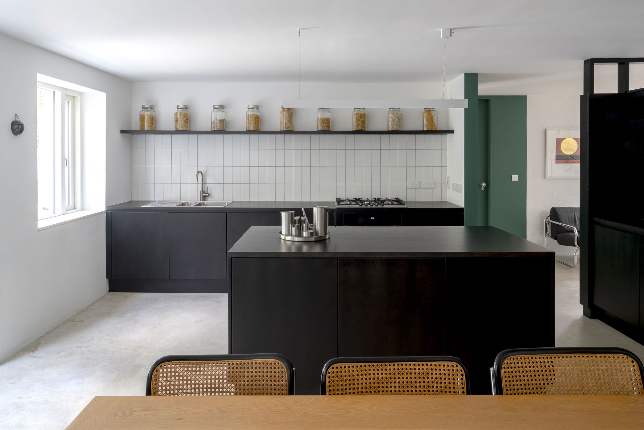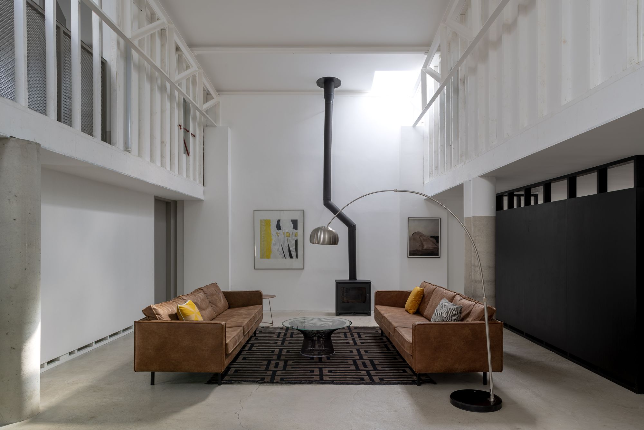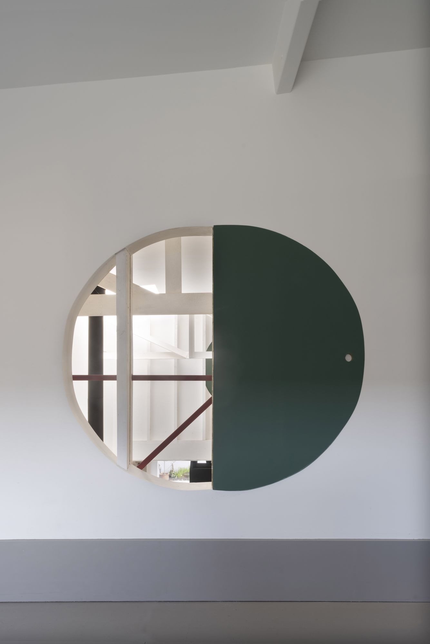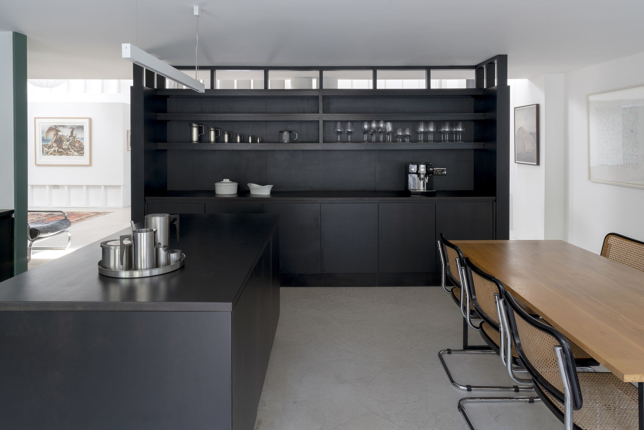Avenue Road is a minimalist warehouse conversion located in Dublin, Ireland, designed by Clancy Moore Architects. The brief was to convert a light industrial warehouse unit, situated in central Dublin, to a family dwelling. Located on a tight site the project builds itself around a double height atrium space which functions as the primary communal family room for the house a sort of rumpus room. This generous space preserves the warehouse character of the existing structure alongside functioning as an ad hoc studio for the clients photography business. Four large roof lights bring daylight into the heart of the house. On the ground floor a suite of smaller intimate rooms open off this space to compliment family life – a kitchen and dining area, a den, an office and large utility space. These smaller spaces with lower ceilings present a cosy contrast to the bright expanse of the central living room. They are painted in various colors. All other rooms are white. The first floor is divided by the void of the atrium into two apartments for the parents and children. Shutters open from these rooms to borrow light, views and conversations. In time it is envisaged that these apartments can expand with a maturing family to include parts of the ground floor.
Photography by Fionn McCann
