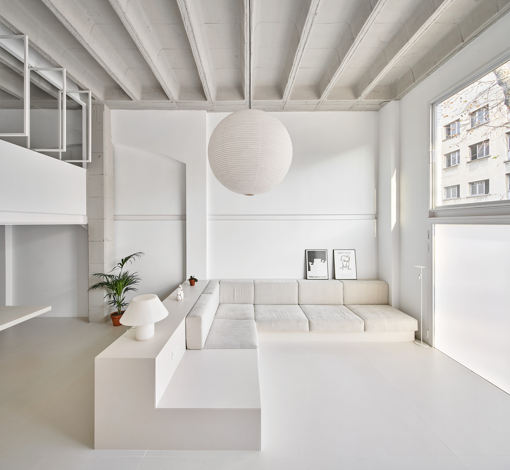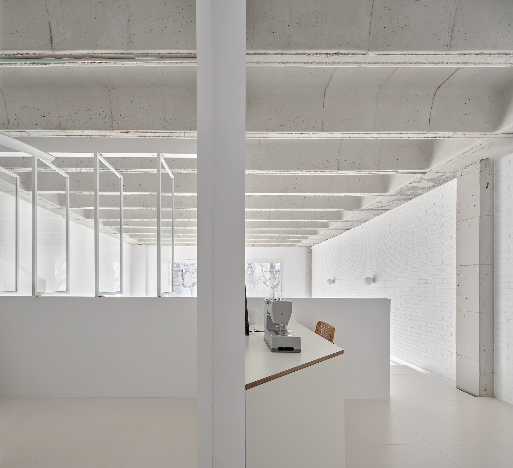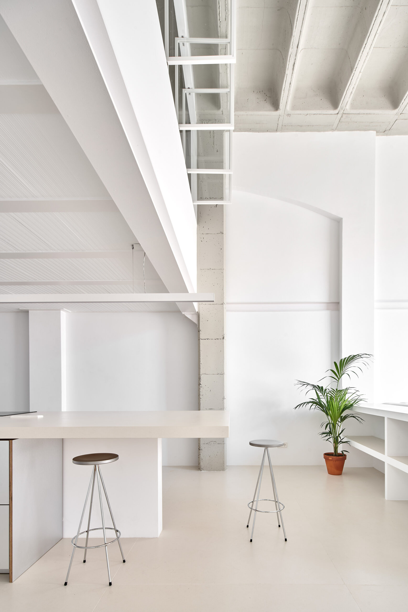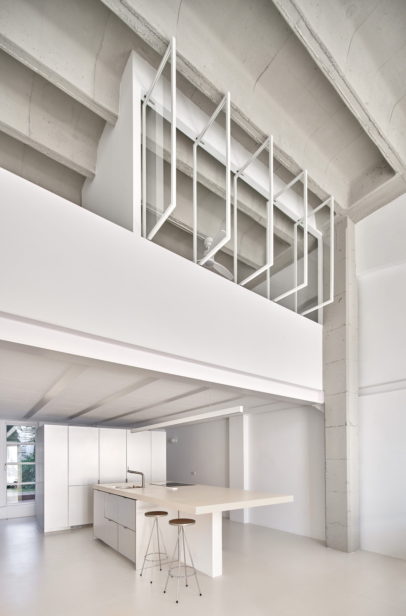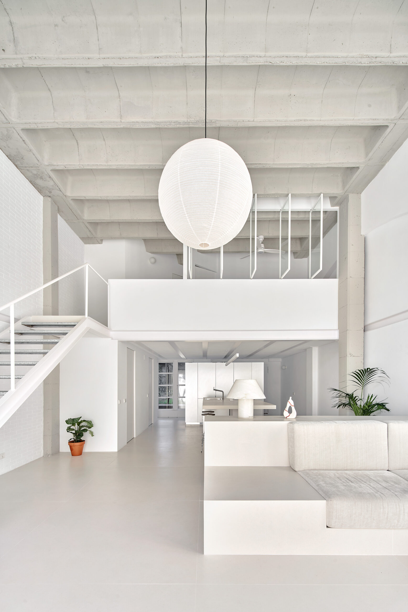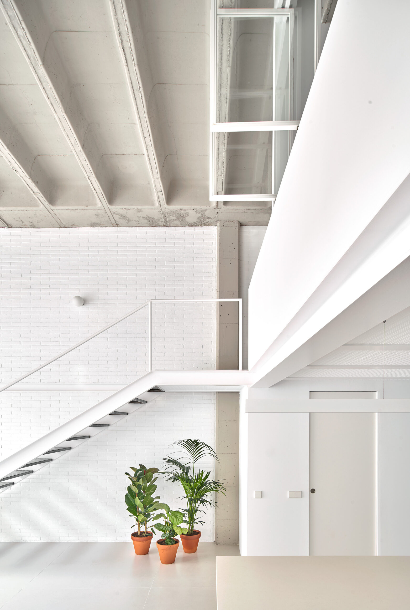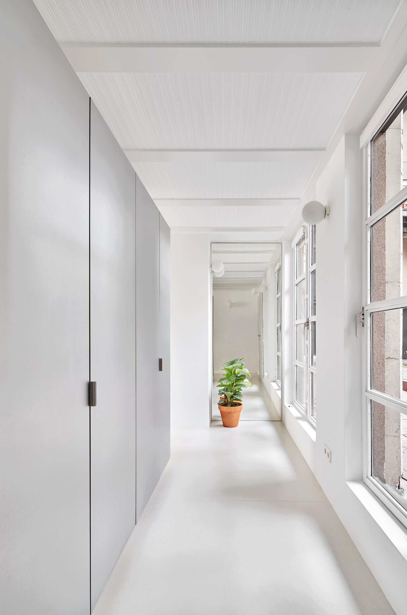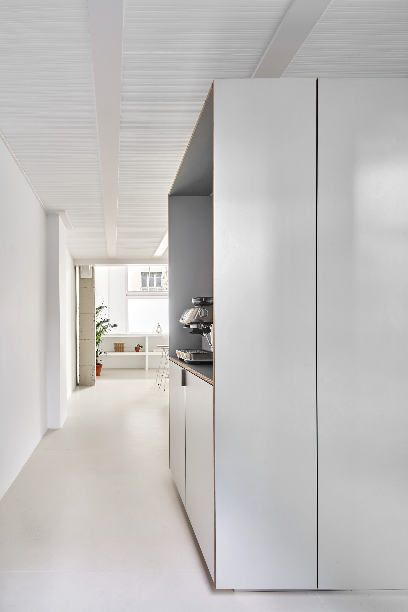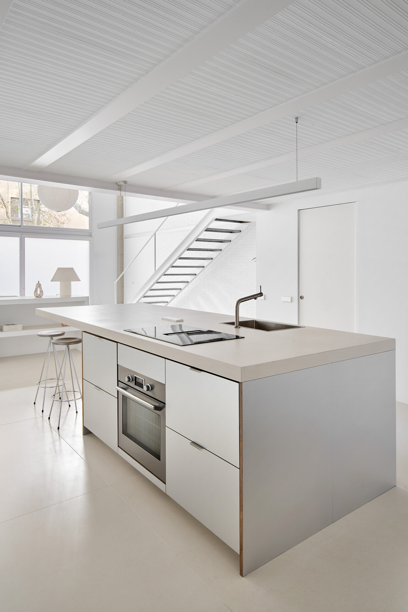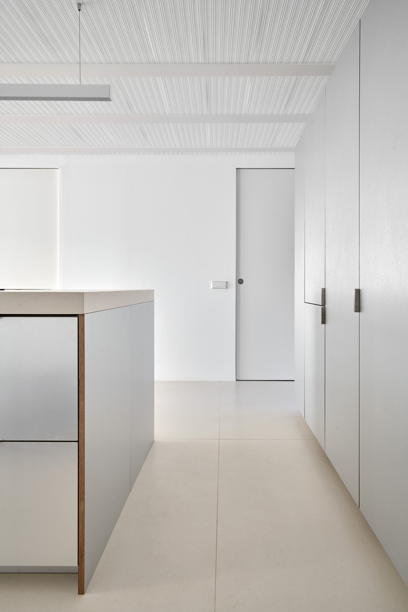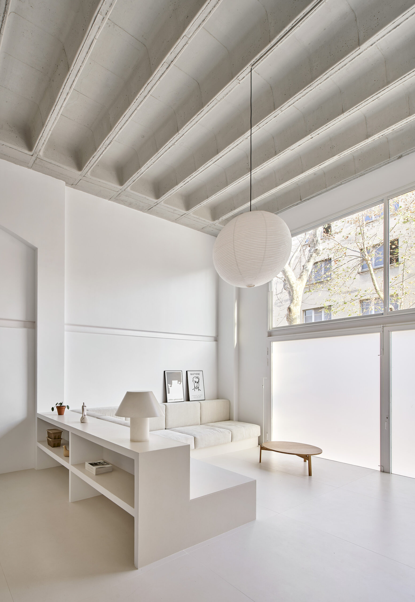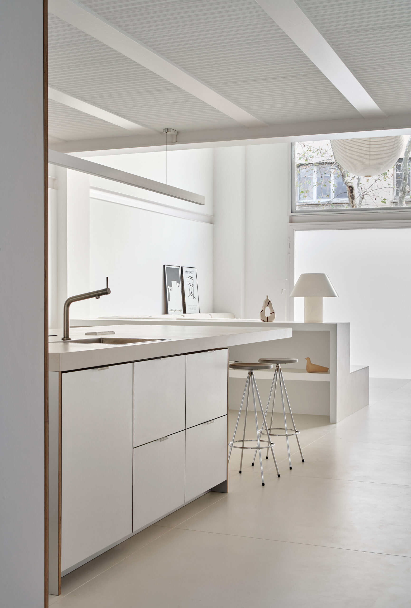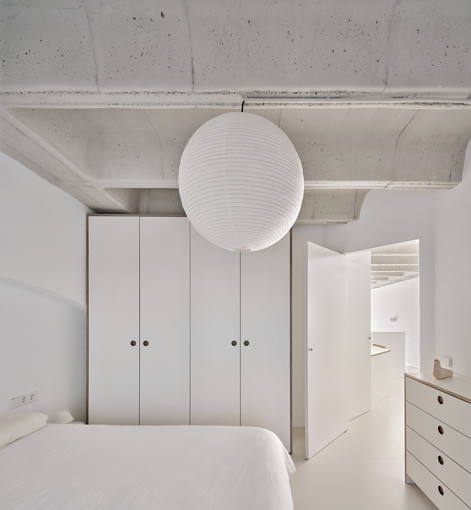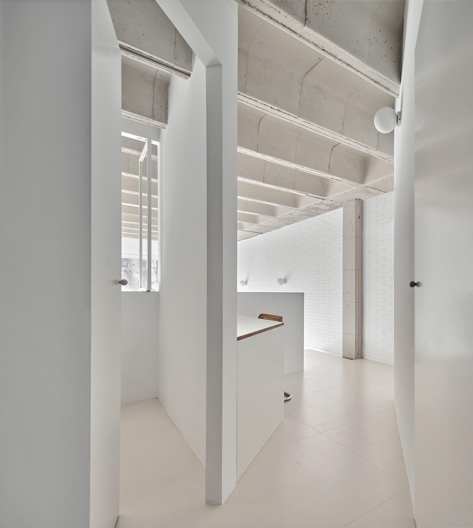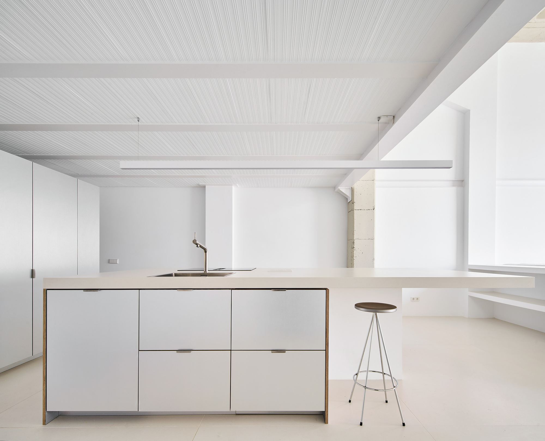Ávila is a minimal space located in Barcelona, Spain, designed by Allaround Lab. Ávila is a project that reinterprets what was originally an open-plan warehouse located in the Poble Nou neighborhood of Barcelona to turn it into a 120m2 multifunctional and habitable space. The proposal aims to carry out this transformation using what we call “the minimum means to inhabit a place”, namely, storage, humid spaces and circulations, considering the entire free volume and not just its surface. From the arrangement of different construction pieces that articulate the different environments, and with the minimum necessary partitions, we work and project the void as the main element of the proposal. Likewise, the distributor on the upper floor is proposed as a diagonal, square-shaped void that, despite the simplicity of the whole, allows cross visuals between all the rooms, including the one on the rear façade from the staircase. With the use of continuous materials and light colors, the aim is to obtain a bright, neutral and warm place at the same time, making use of the furniture and integrating it from the beginning of the project. The proposal values the space thanks to its simplicity, the different textures of the materials and the light, leaving aside any excess or ornament and focusing on satisfying the needs of its inhabitants.
Photography by José Hevia
