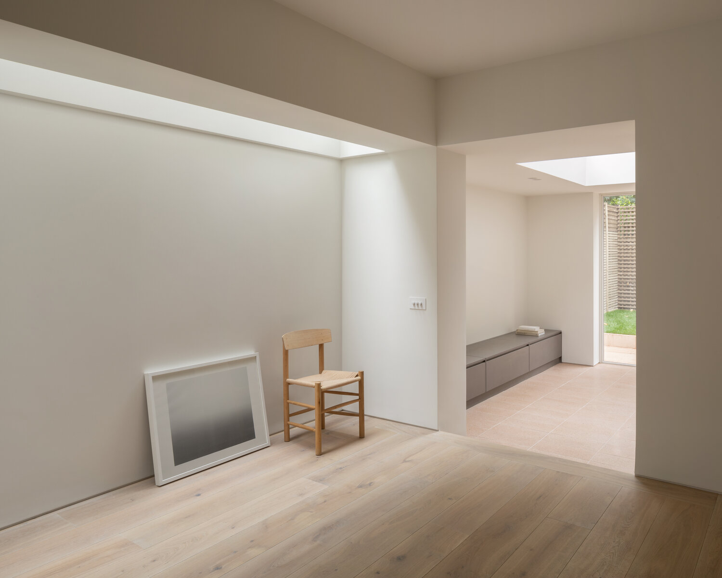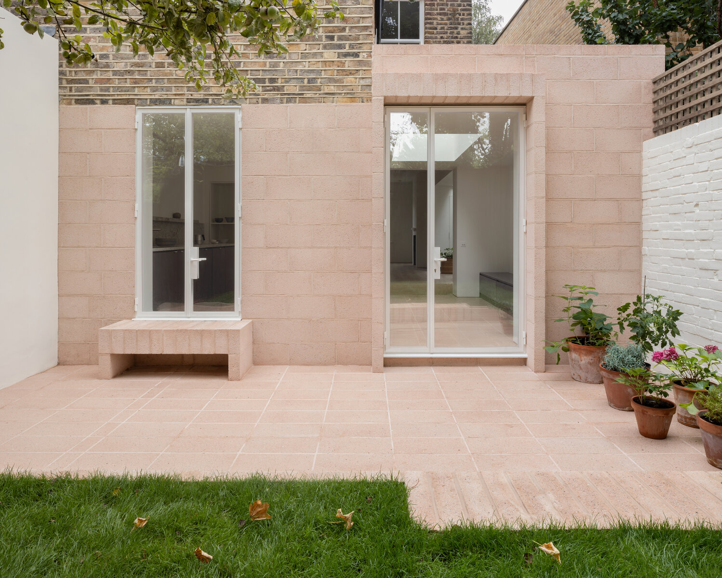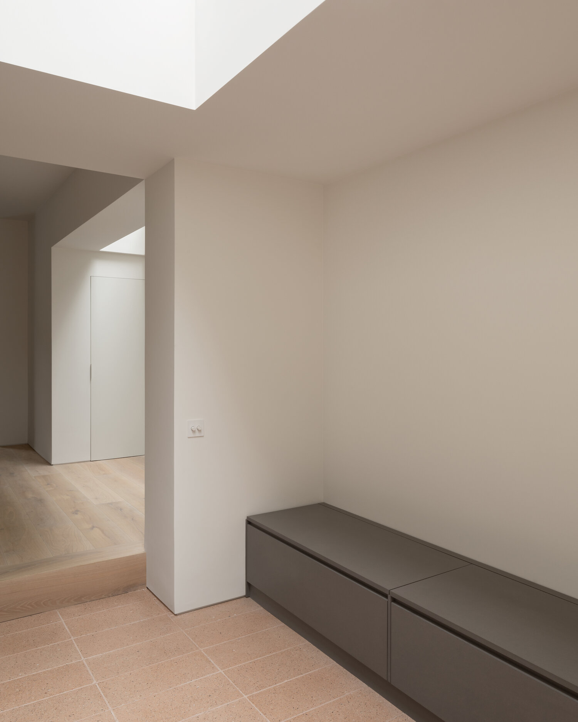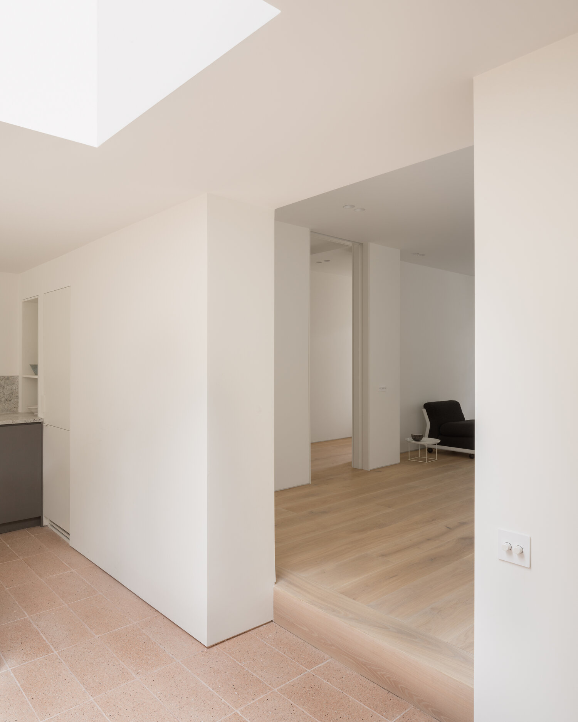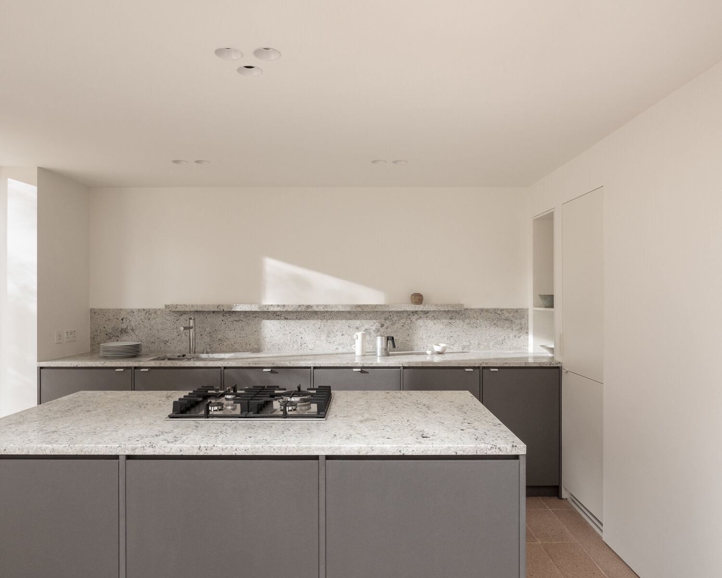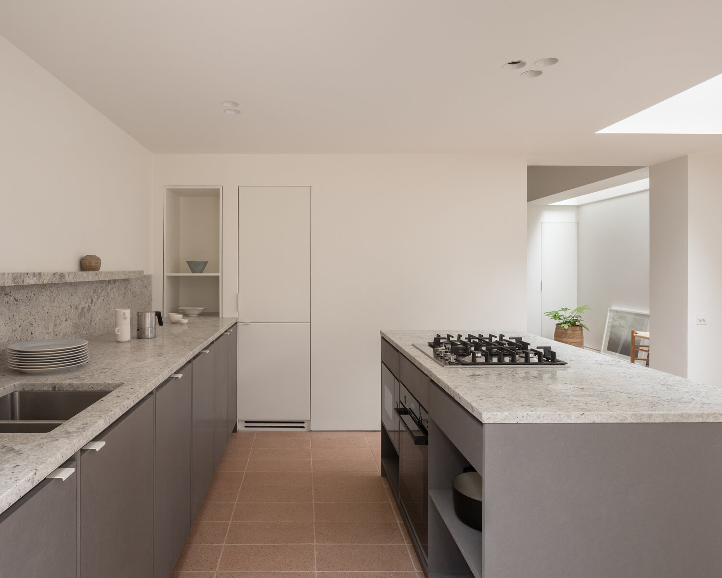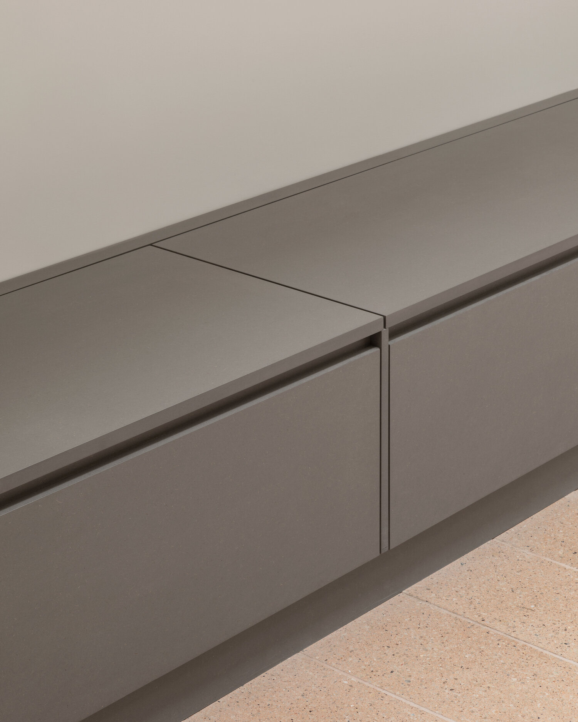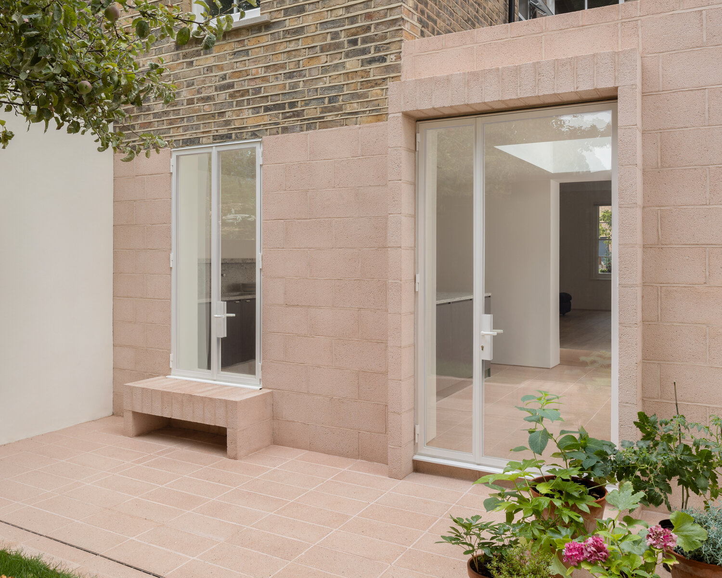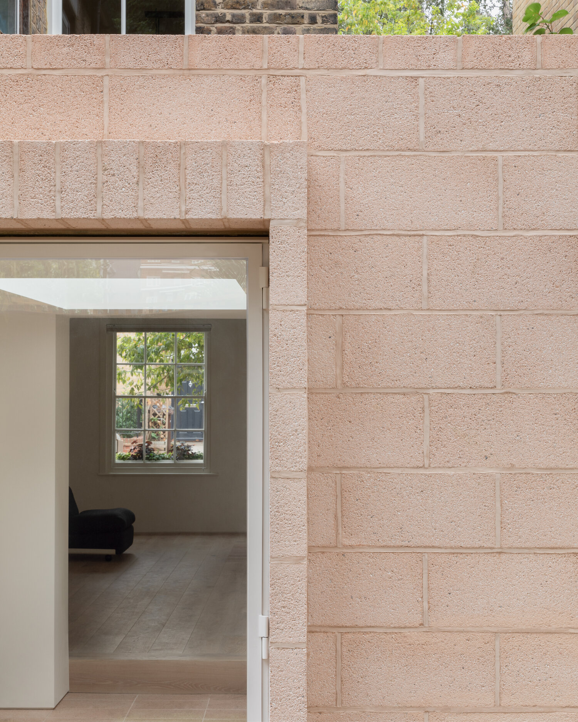Balcorne Street is a minimal house located in London, United Kingdom, designed by O’Sullivan Skoufoglou Architects. The ground under the outrigger of this house was lowered and extended to the side to create a new kitchen and dining area focused on the garden. The inclusion of skylights along the side aid the diffusion of natural light into the stepped middle room of the main house. The same colored concrete block was employed to build the rear wall of the new volume and flooring of the kitchen and terrace area in order to unify and extend the space visually. An arch around the doorway and a bench under the window animate the flatness of the rear façade.
View more works by O’Sullivan Skoufoglou Architects
Photography by Ståle Eriksen
