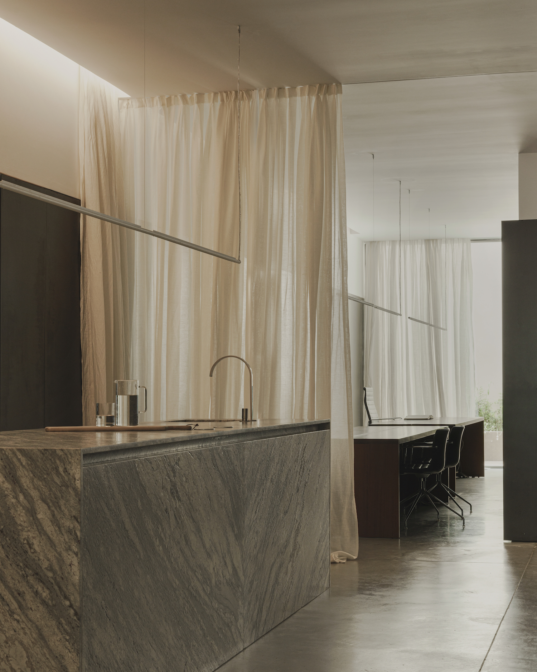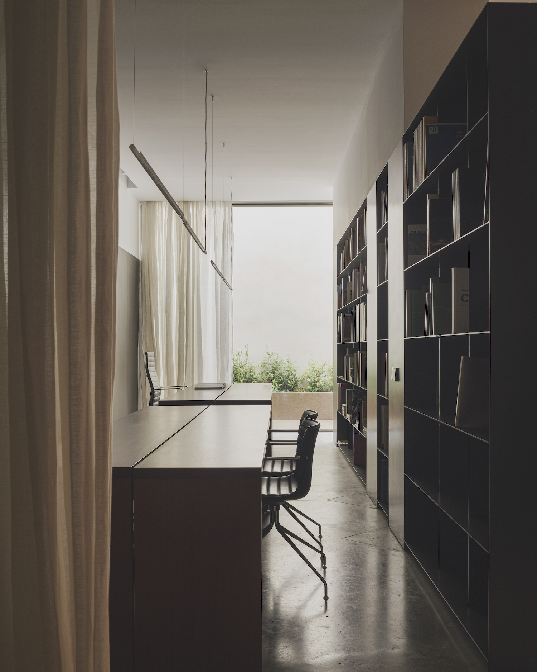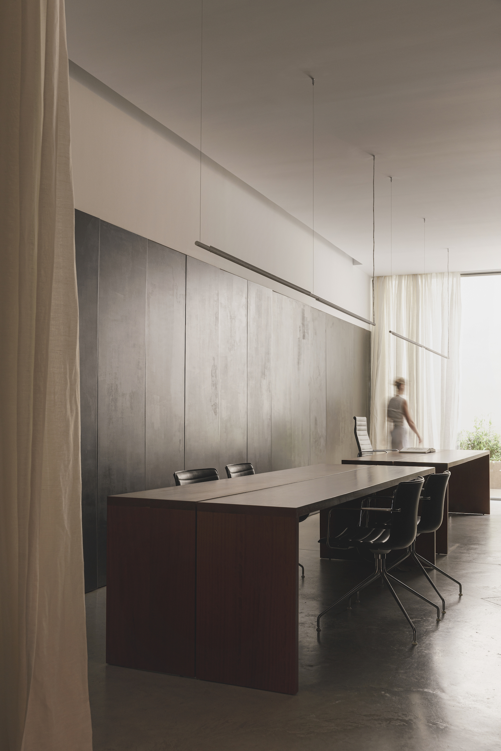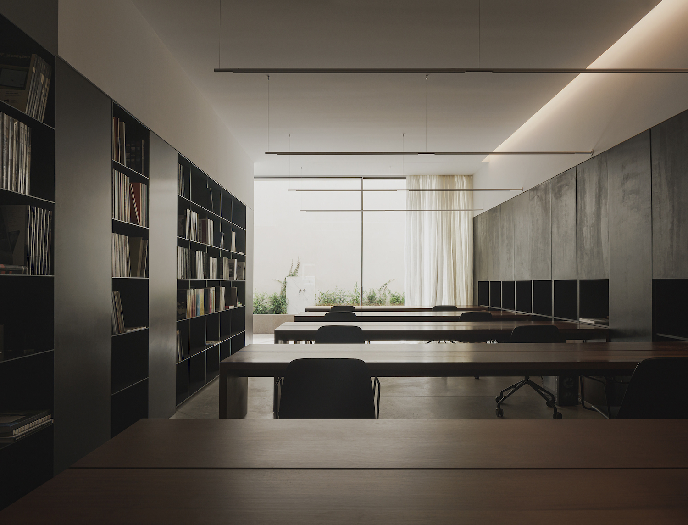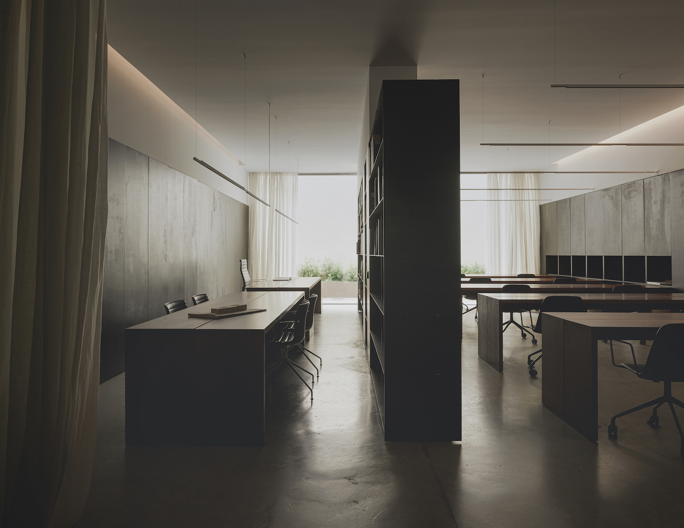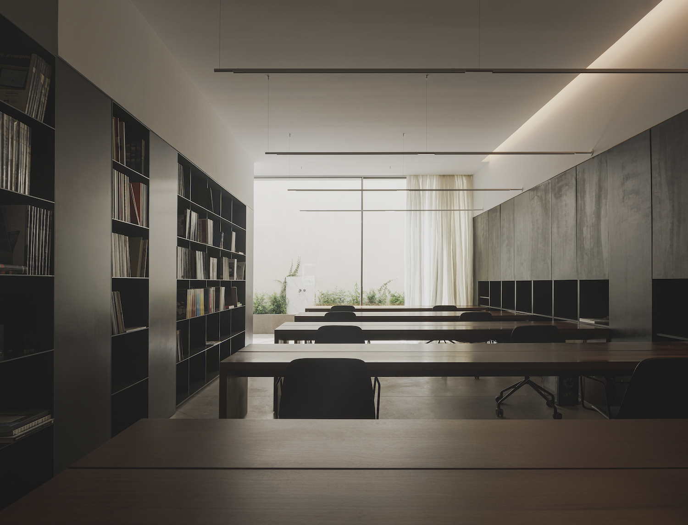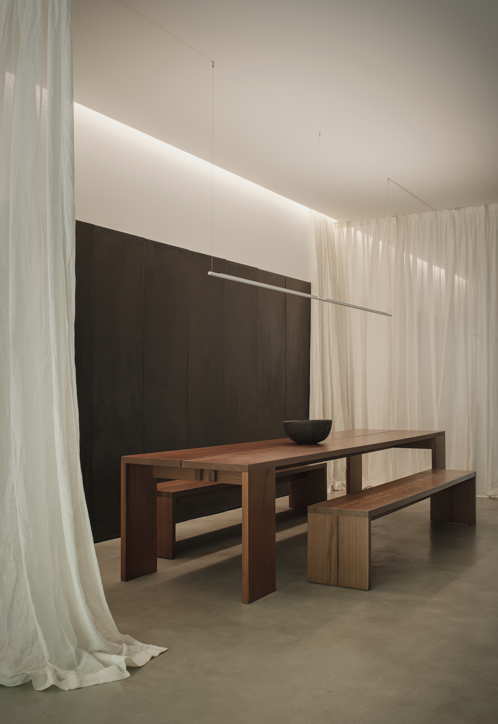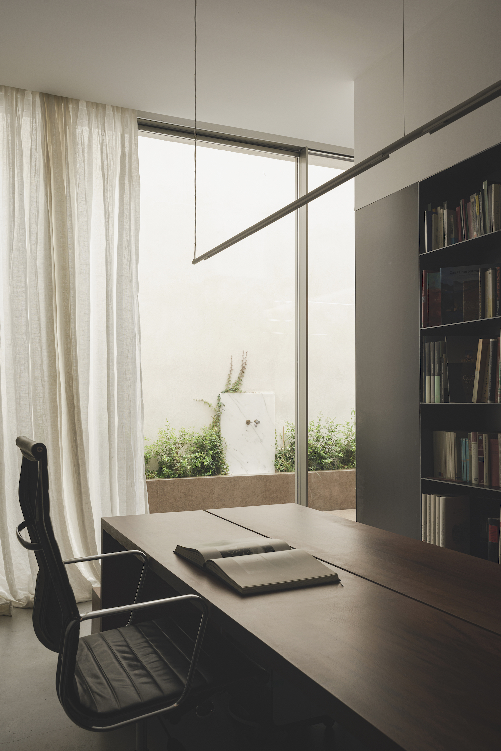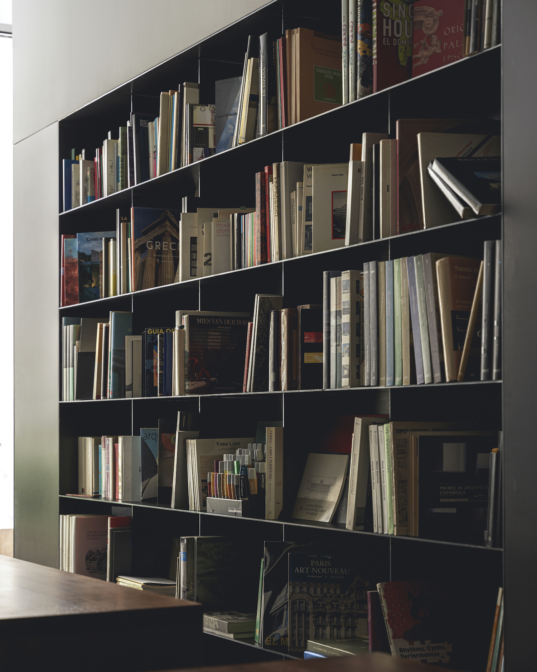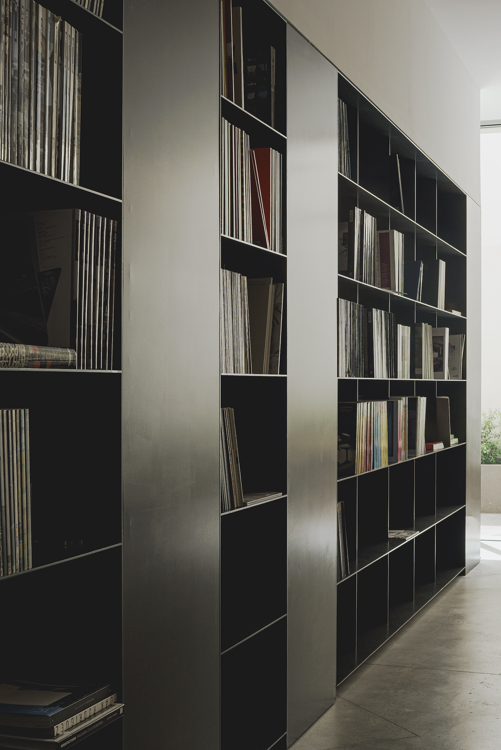Balzar Arquitectos Offices is a minimalist space located in Valencia, Spain, designed by Balzar Arquitectos. The design is characterized by its minimalist aesthetics, opting for a palette dominated by black steel, gray, and subtle reddish hues, culminating in an environment that evokes tranquility. The architects envisioned the workspace as an open expanse, aiming to infuse it with an abundance of natural light from the courtyard populated with lush greenery. This open layout not only optimizes light but also encourages collaboration, concentration, and creativity amongst the team. Rather than employing bulky partitions, the spaces within the office are defined using lighter elements, such as curtains and strategically placed bookshelves. Material selection and design play a pivotal role in shaping the character of the office.
Predominant features include the use of raw, untreated materials with steel taking center stage. This can be seen in the fixed furniture, all of which are finished in this dark, expressive material. Additionally, the polished concrete flooring, gray-hued natural granite island, and Iroco wood furniture with its reddish undertones, all converge to form a serene ambiance. The intent behind the design, as noted by the architects, was to allow the studio itself to be a testament to their architectural philosophy. Visitors to the studio are first greeted by a reception area that seamlessly melds the old with the new. A vast glass and steel door ushers them in, where they are met with iconic mid-century furniture pieces such as Marcel Breuer’s Wassily and Charles R. Mackintosh’s Hill House Chair. These timeless pieces, despite their vintage, retain a contemporary charm.
