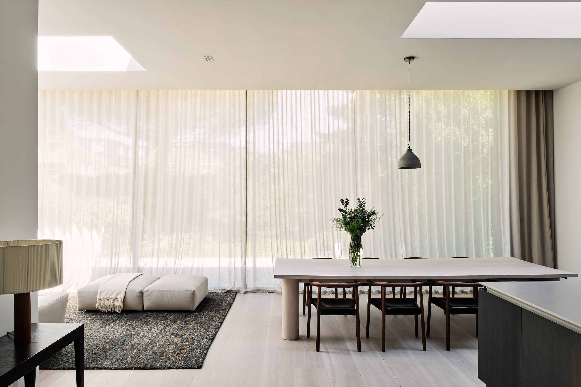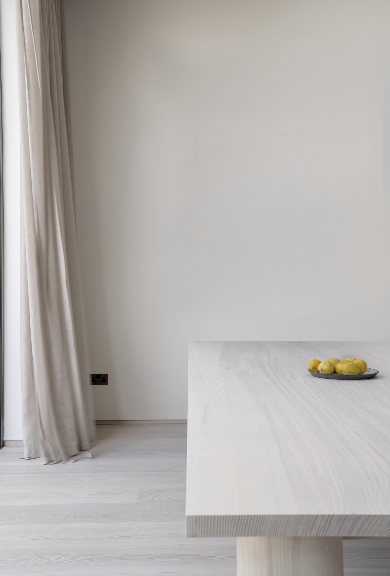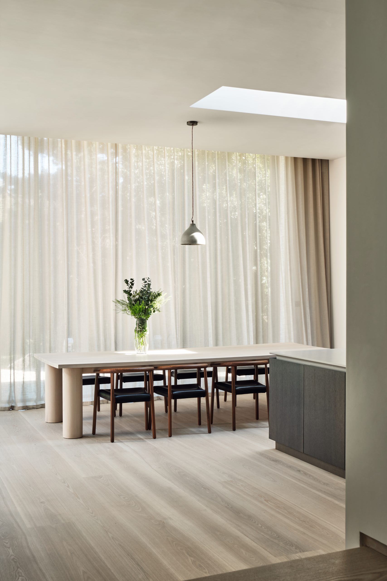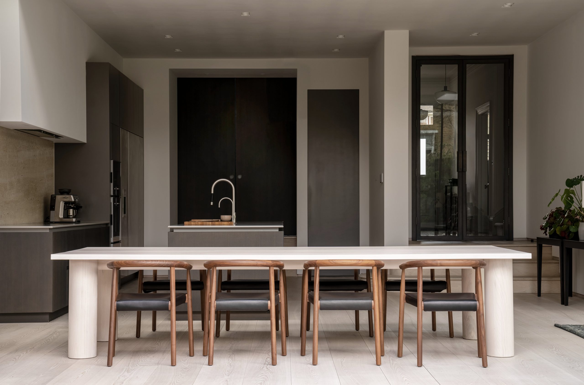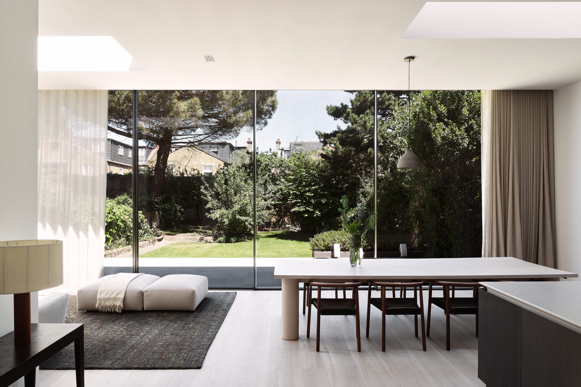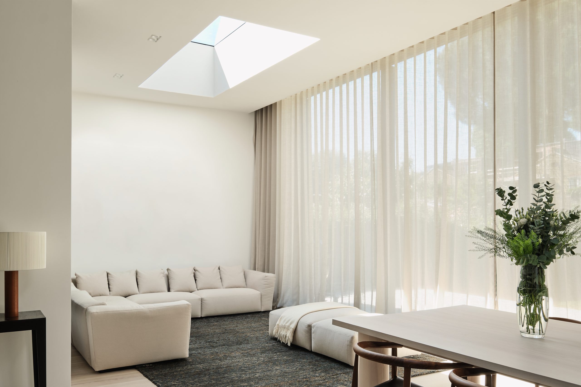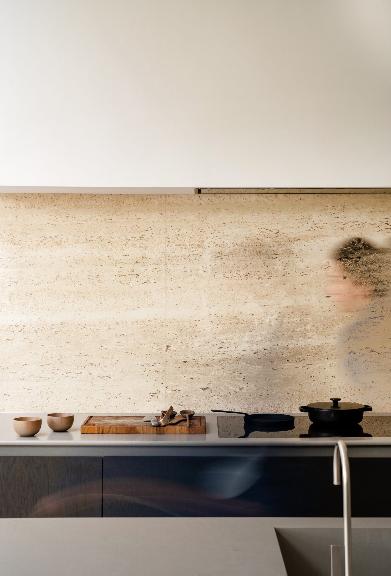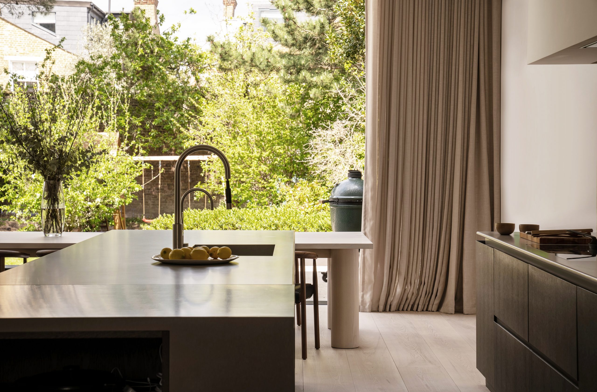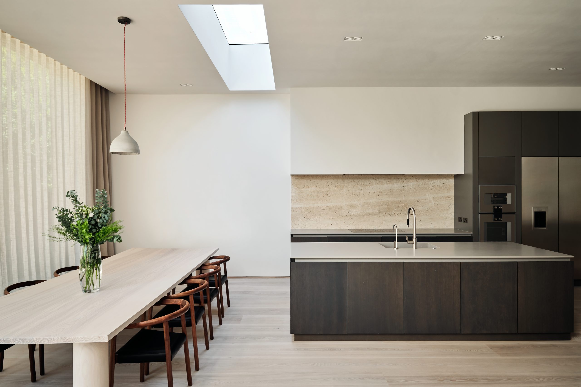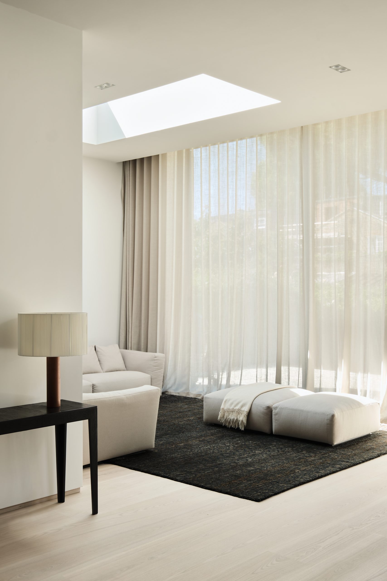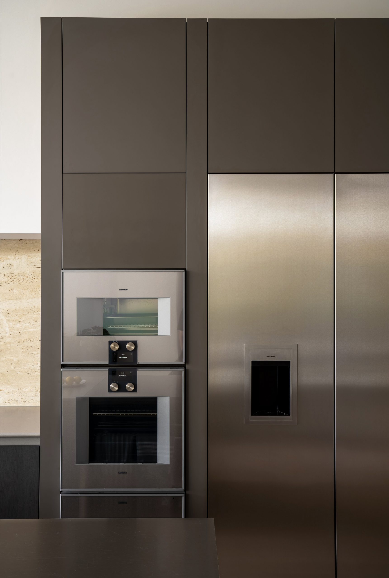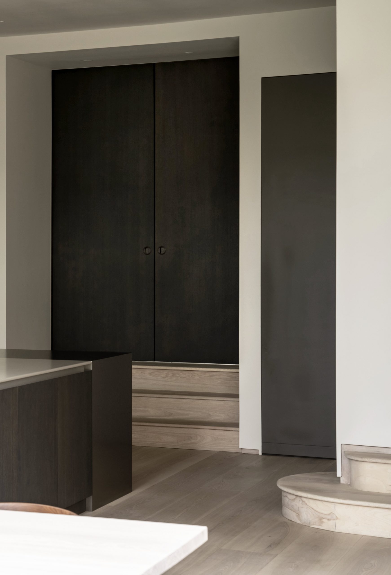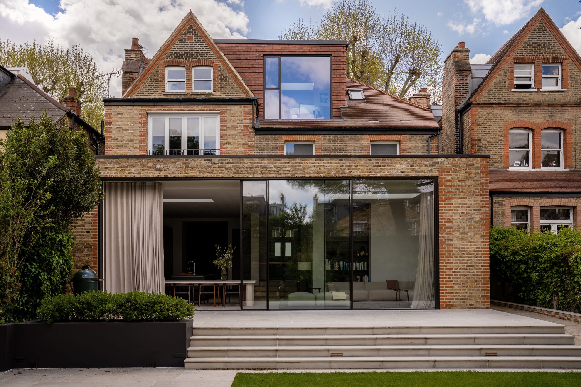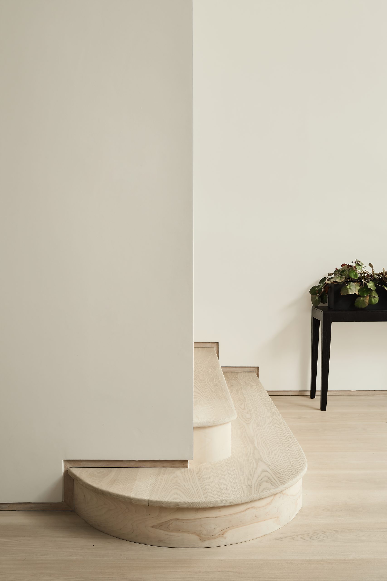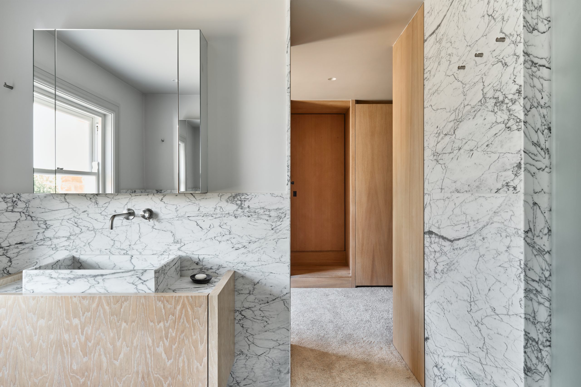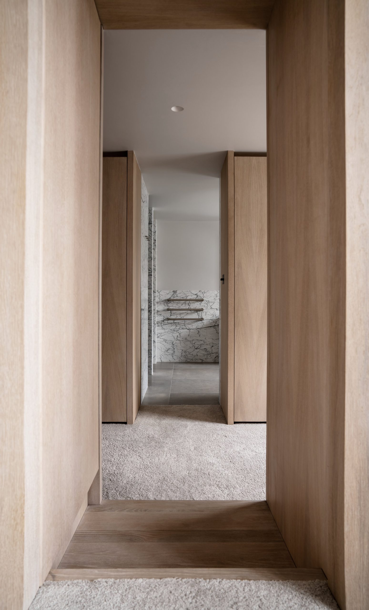Barrowgate Road is a minimal residence located in London, United Kingdom, designed by Robert London Design. The project is a full redesign of a three-story detached Victorian property in Chiswick, west London, transforming the house with imaginative space planning, a bespoke kitchen, and a ground floor extension. After getting a clear understanding of the client’s unique needs for their home, the foremost preoccupations when designing the interior were use, proportion and longevity. The studio took a detailed approach in creating a sense of calm, coherence and harmony throughout the space, and made responding to the original architectural context a priority.
The interior scheme was created by working in close collaboration with the client, to re-imagine the space as a calm, understated, carefully configured family home. A contemporary extension at the rear of the property is designed around a bespoke solid ash table – conceived by us to act as the heart of the home, and produced by Benchmark. Connecting the inside of the house with the newly landscaped garden, the extension aims to complement the building’s original architecture. In keeping with they preference for natural, hardwearing materials that improve with age and use, Jura Beige limestone and solid ash Dinesen flooring are applied throughout, complementing the calm architectural color palette and creating consistency and visual harmony across the project.
The bespoke kitchen was planned in conjunction with the wider reconfiguration of the property. The kitchen has been sculpted into the space incorporating Gaggenau and Dornbracht appliances. Bespoke joinery created for the living areas and master bedroom, dressing room and en suite bathroom reflects the language of the scheme, while the original tiled flooring in the downstairs hall has been given new life through careful restoration.
Photography by Shinichi Adachi and Ollie Tomlinson
