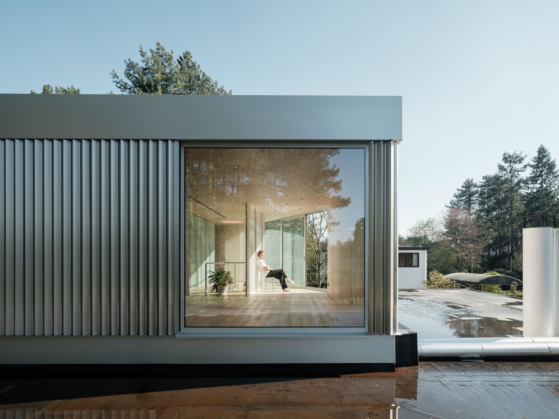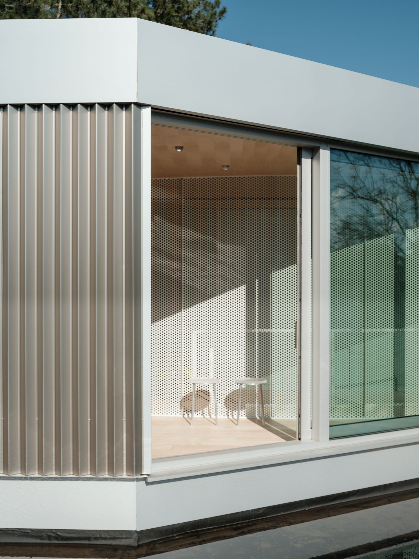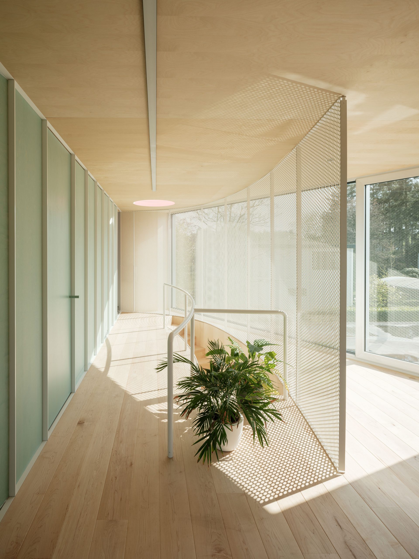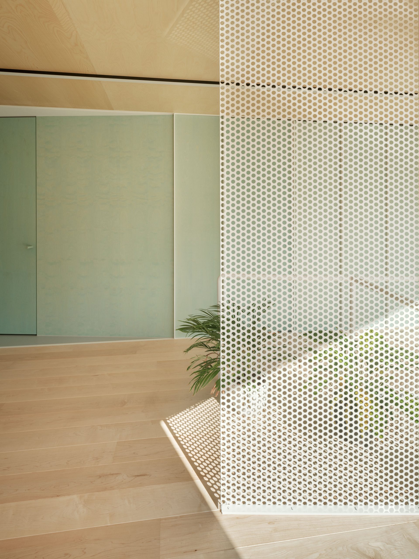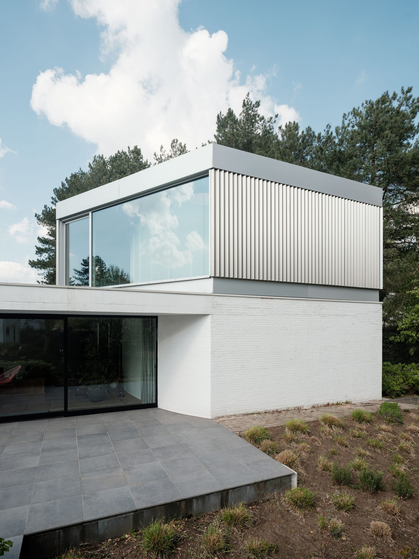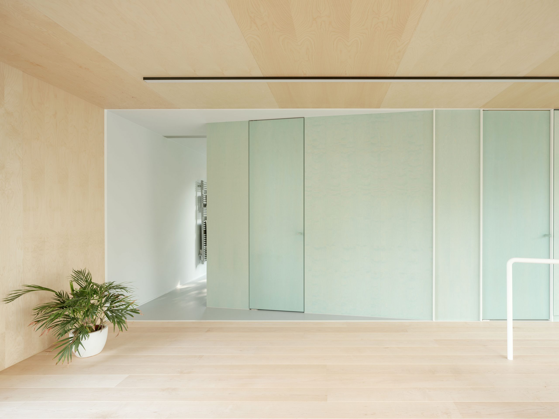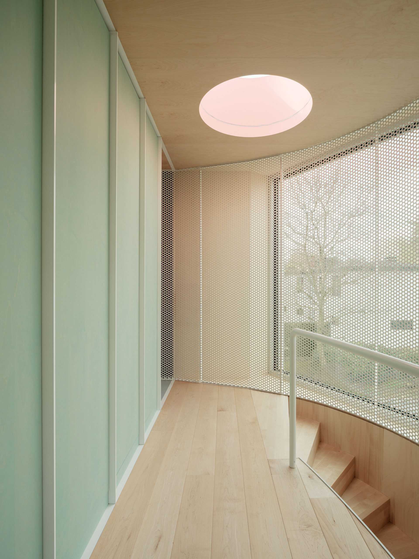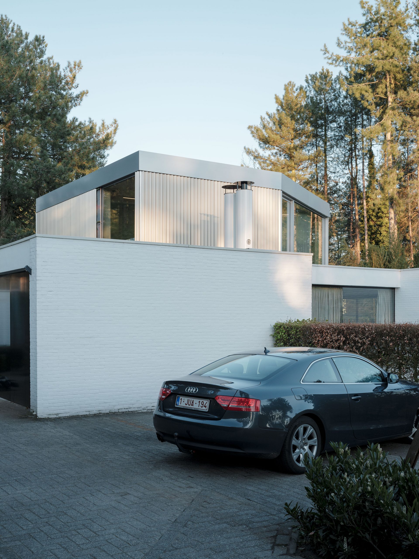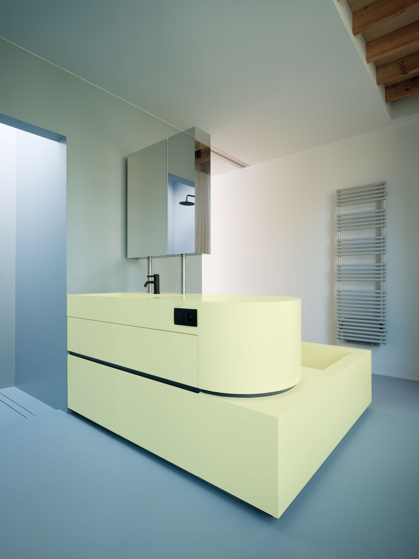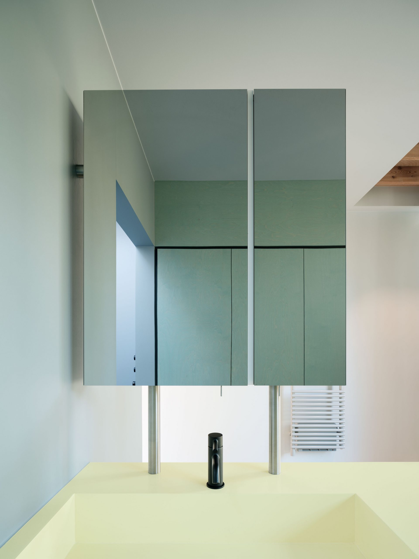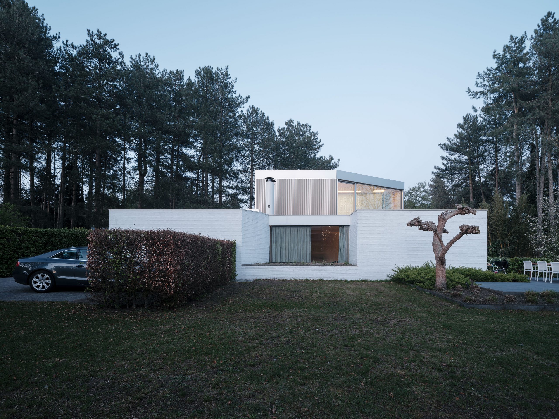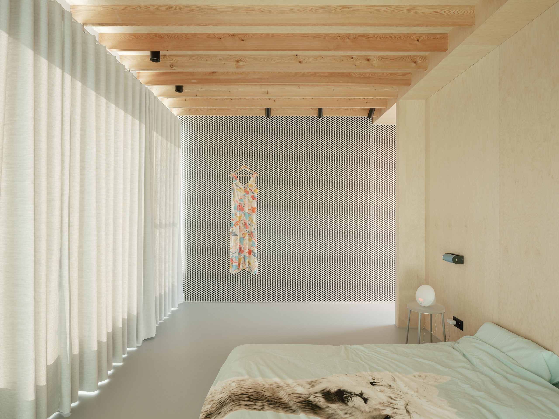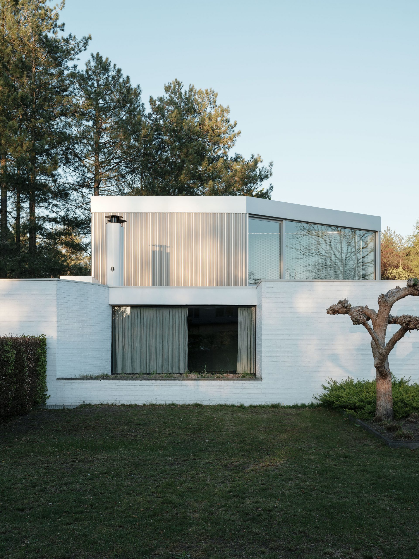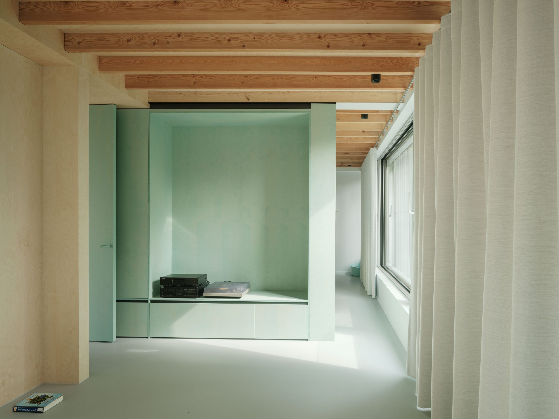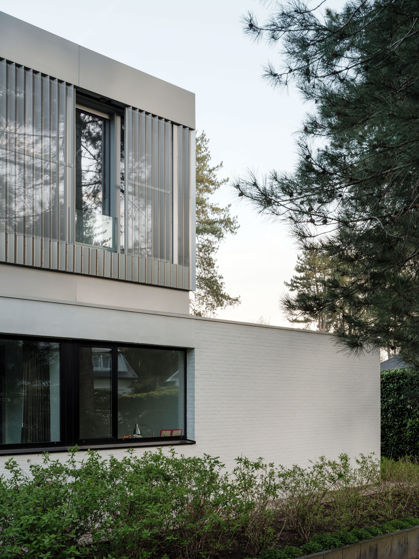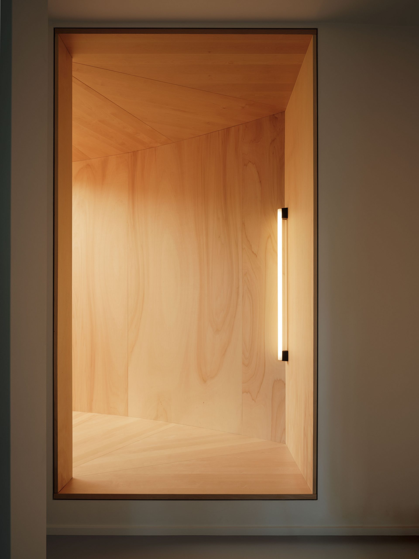BEEV is a minimal residence located in Beerse, Belgium, designed by i.s.m.architecten. The original design of this highly modernist single-storey house by Turnhout School architect Paul Neefs consists of a square of 16.5 x 16.5 m with a central space that runs diagonally between two circle segments. These two curved walls define the generous open space where everyday life takes place. On the ground floor, the studio kept the original layout of the house and the pronounced geometric movements in the plan. The children’s bathroom was moved to a new location, thus liberating one of the characteristic curves of the house and creating space for a portal to the new floor. The volume on the roof appears to be a self-evident and almost inconspicuous extension that elaborates on the compositional elements and rhythm of the original building. Inside, the architectural space is no longer the result of a straightforward geometric concept but consists of a scenographic collection of autonomous spatial constituent elements.
Photography by Luis Dìaz Dìaz
View more works by i.s.m.architecten
