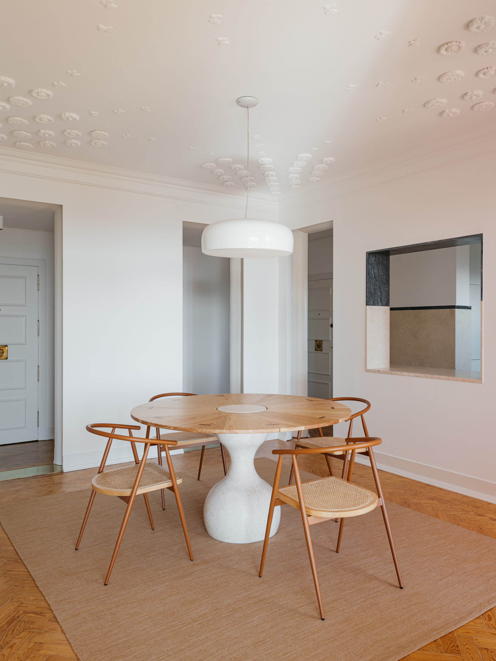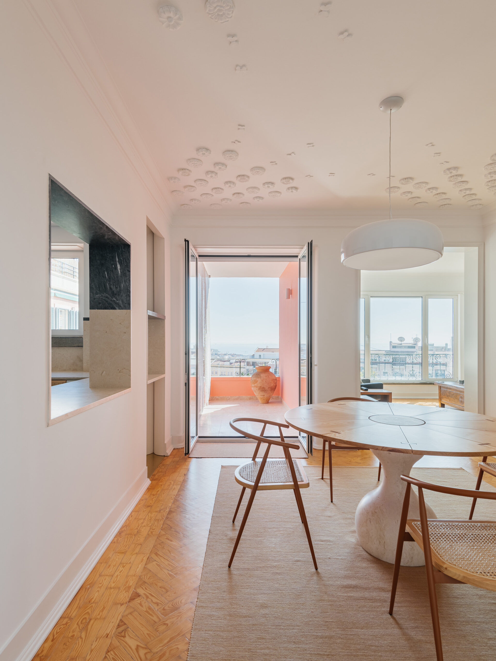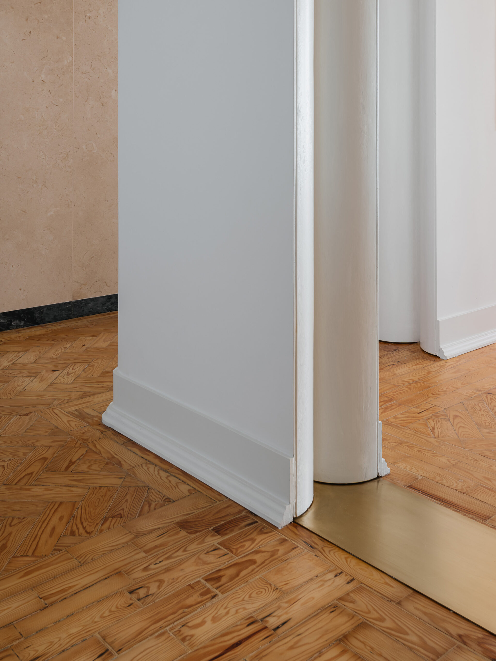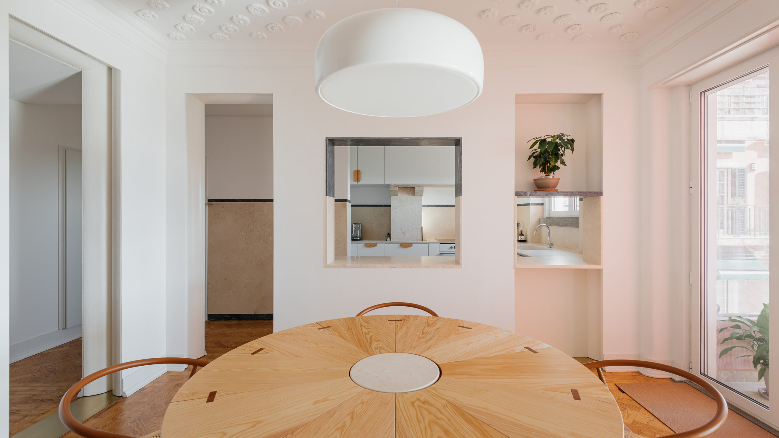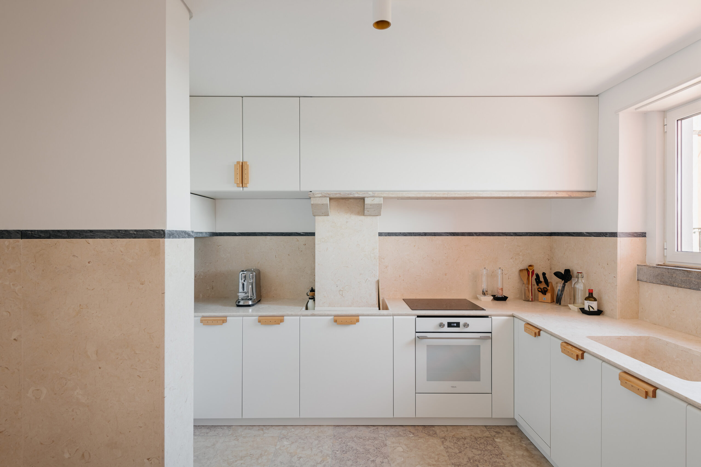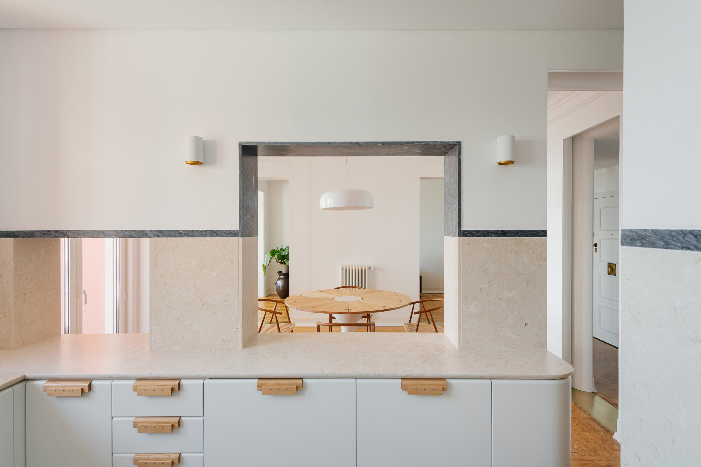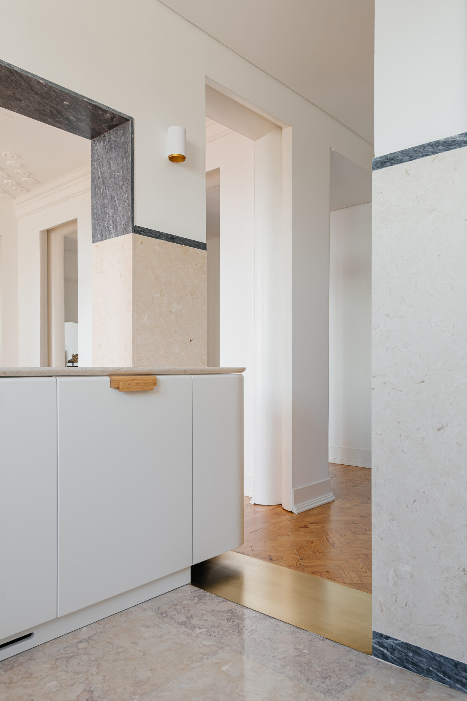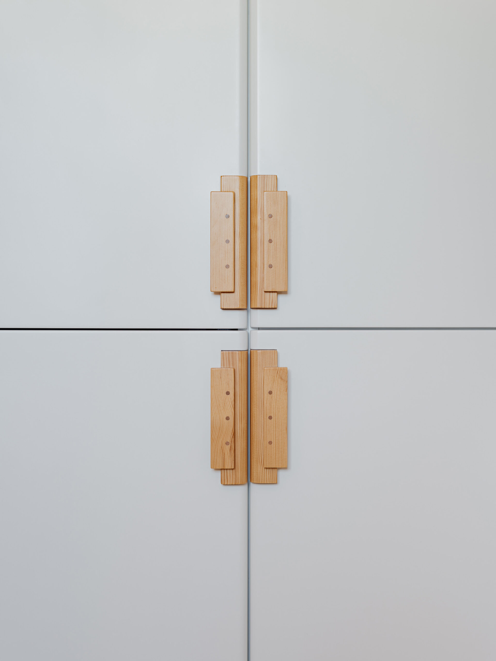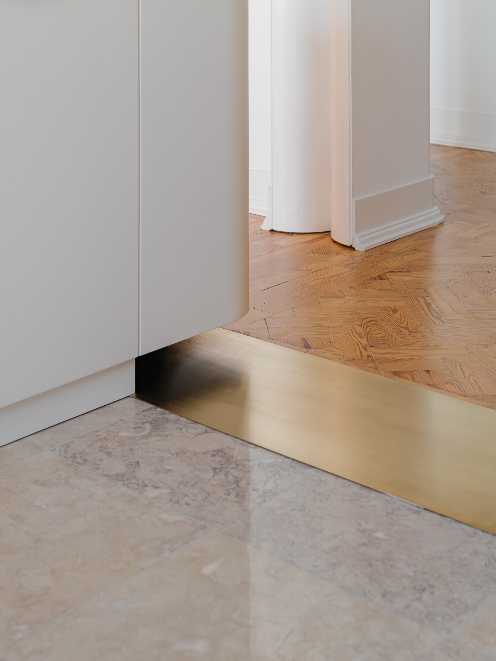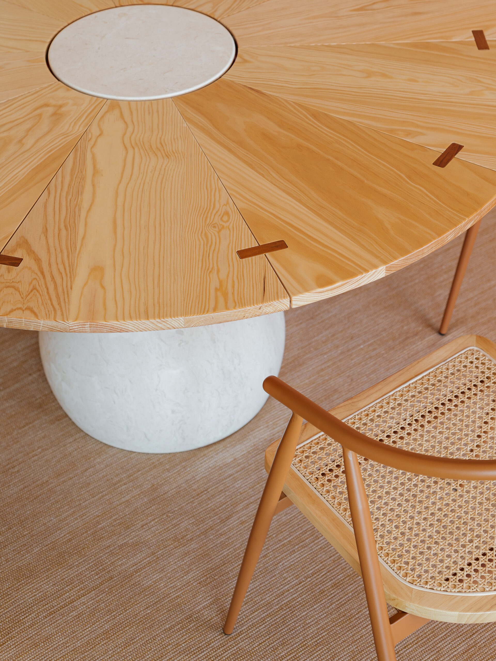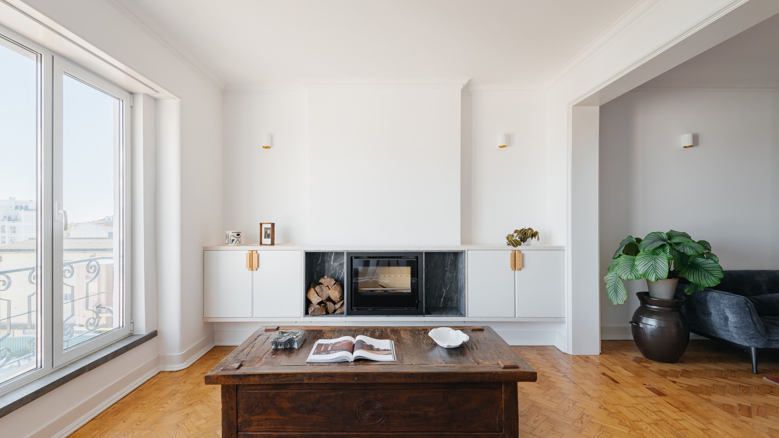Bela Vista À Lapa Apartment is a minimal apartment located in Lisbon, Portugal, designed by Aurora Arquitectos. The architectural strategy utilized here assigns a crucial role to all walls within the structure, creating a seemingly paradoxical scenario for the client’s desire for a spacious, unobstructed social area. Through a process of thoughtful demolition, the architects carved out a strategic placement for the kitchen and dining room right in the center of the house. This design choice revitalizes the concept of food preparation and dining as the pivotal focus of social and familial interaction, reminiscent of the communal atmosphere of traditional rural kitchens.
An array of new entrances and openings have been introduced to the layout, following a well-structured pattern to enhance both physical movement and visual flow across the entire living space. Each opening, with its distinctive shape, amplifies the sense of transition from one space to another, imparting the sensation of stepping through portals. In an homage to the apartment’s history, the design team made sure to retain and utilize the original materials – pine wood, Lioz limestone, the distinctively dark-hued Negro de Mem Martins, and traditional hand-painted tiles. The design execution attempts to infuse these classic materials with a contemporary spin, blending old and new.

