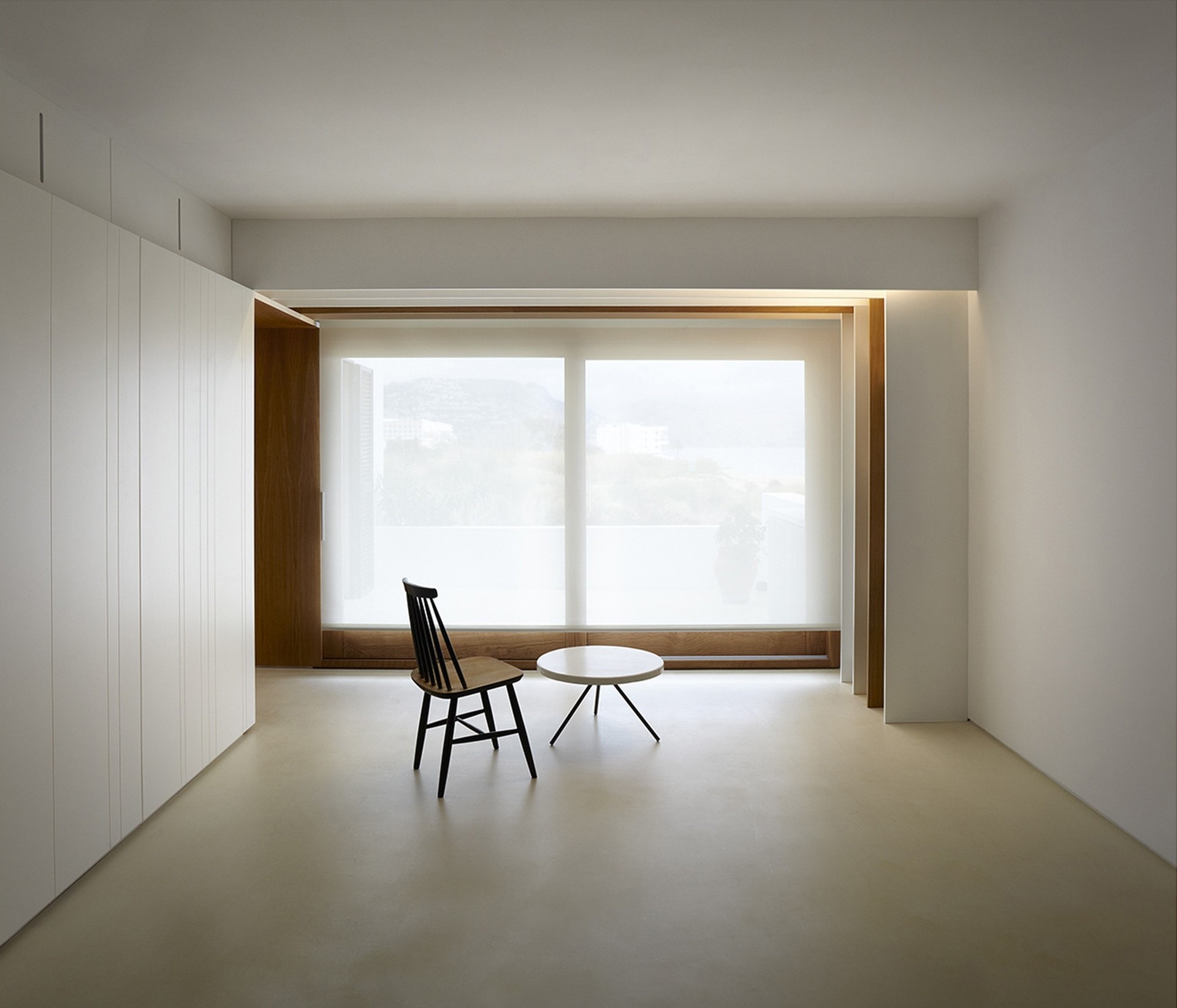BHMM is a minimalist renovation located in Alicante, Spain, designed by estudio ji architects. The home is characterized by a system of hidden wood panels deployed and collected to set different levels of privacy: a continuous and fluid space when the panels are open, or space compartmentalized in different rooms when closed. The transition from “public” to “private” is done through thresholds that compress space. These thresholds, in certain stress points, are broken up into wooden slats that frame the visual sought. Subtle vertical lines carved in wood accompany the entire house, giving it rhythm and texture.
Photography by Mariela Apollonio
