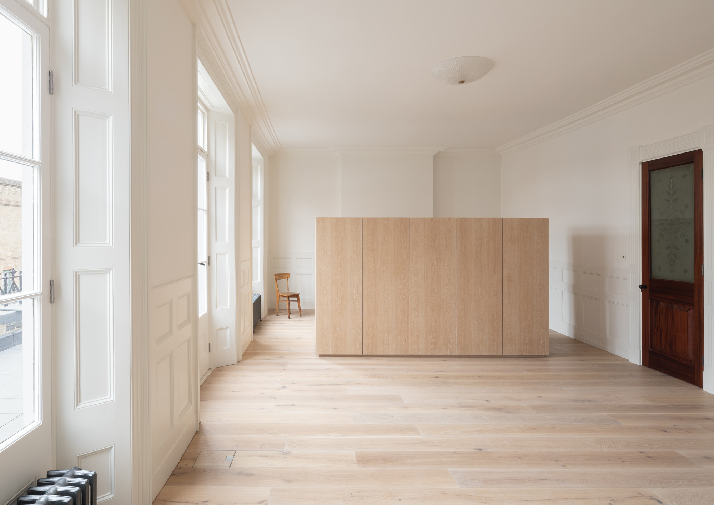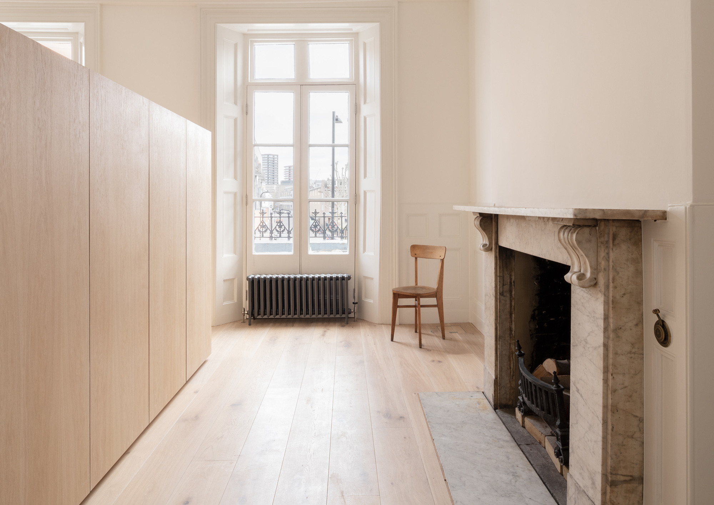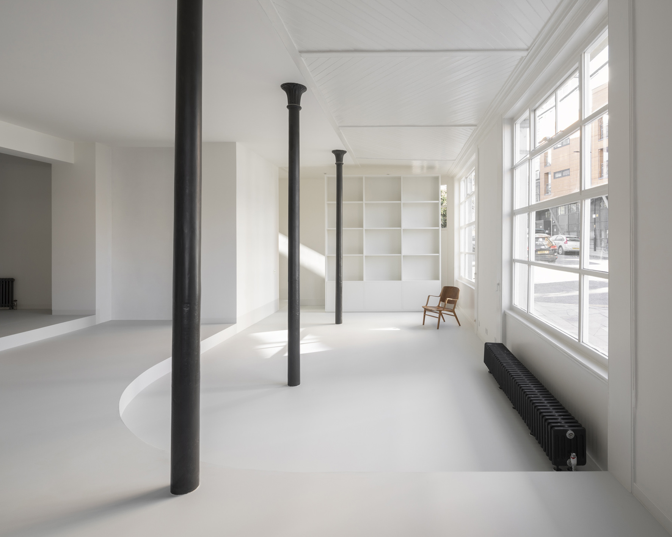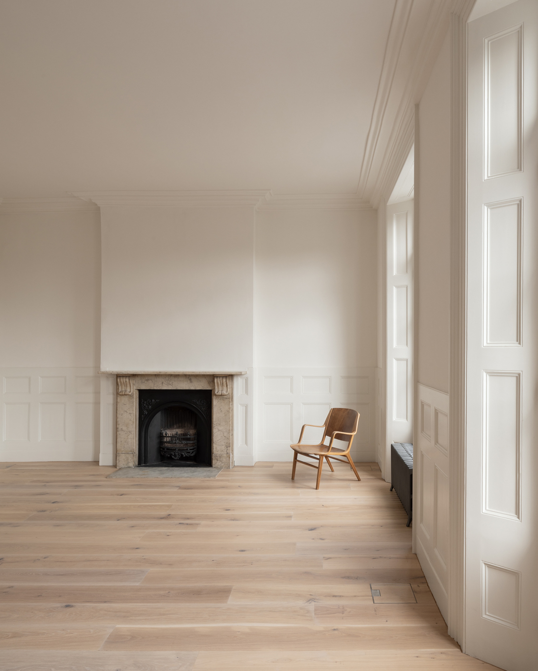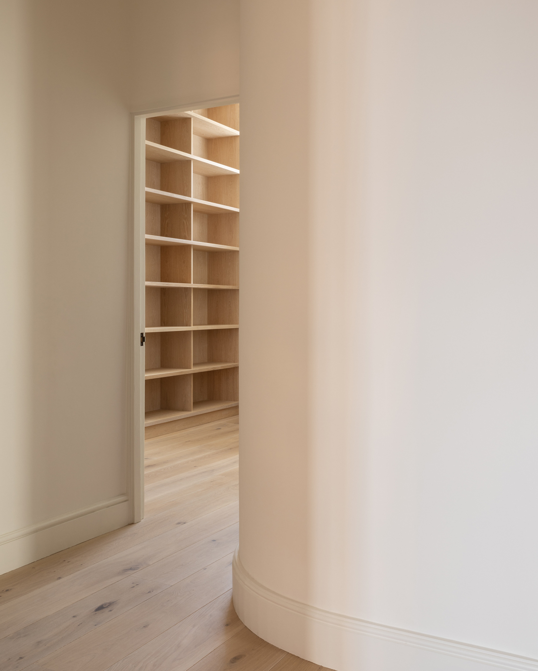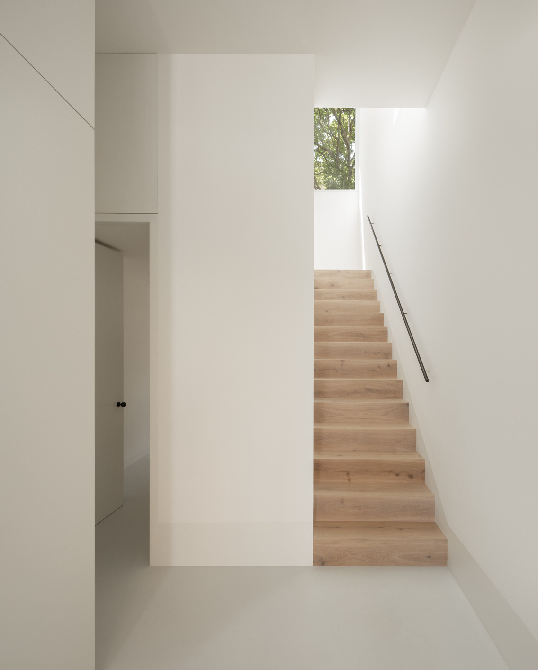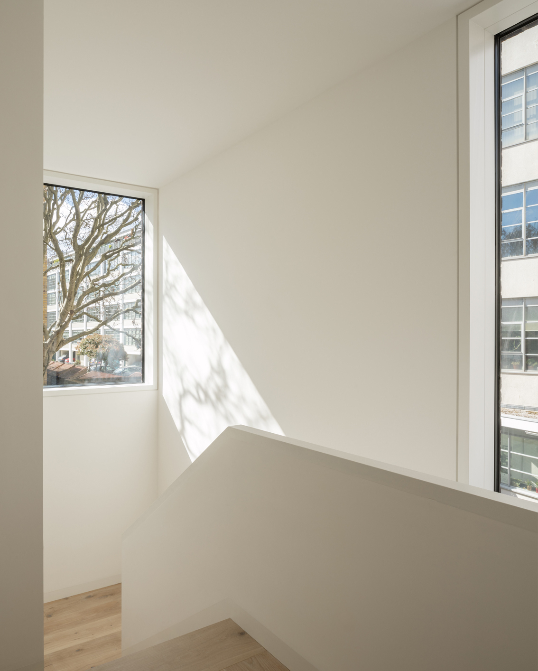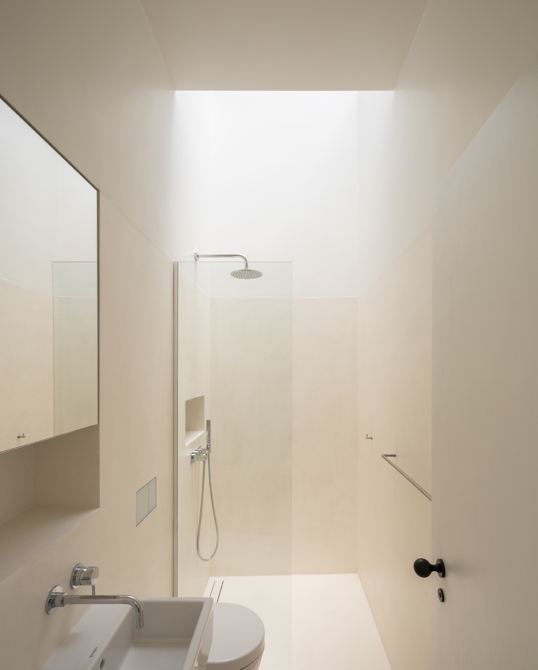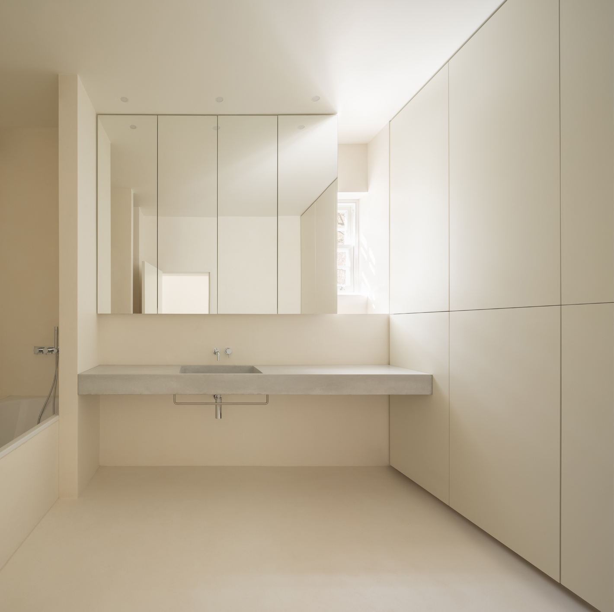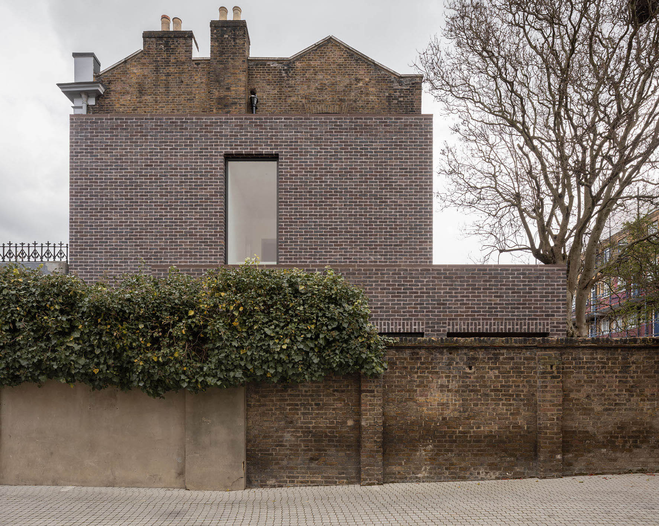Blockmakers Arms is a minimal residence located in London, United Kingdom, designed by Erbar Mattes. The Blockmakers Arms is a former mid-nineteenth century public house situated in the Regents Canal Conservation Area of Hoxton. The client brief called for the amalgamation of ground and first floor to form a generous five-bedroom duplex while retaining the independence of the existing second floor apartment. As part of the previous conversion of the pub to residential use, an external stair to the upper floors had been added to the rear façade. In order to improve the visual and physical connection of the proposed ground floor living spaces with the courtyard, the external stair is relocated to the side passage. It leads to a raised walkway which extends along the rear façade and connects to the historic staircase.
The resulting ground floor loggia with solid masonry columns forms a sheltered space and offers a layer of privacy from the neighbors. The use of solid brick forms a coherent language with the historic side and rear elevations. Pigmented precast concrete cills and copings complement the brickwork. The unifying material palette forms a clear and structured termination to the row of Georgian houses, without detracting from the ornate front façade. At first floor level, a former sitting room with original timber panelling, window reveals and fire places is restored to form a generous master bedroom with direct access to the front roof terrace. A new internal staircase with a large window overlooking the tree canopies as well as further bedrooms and bathrooms are located in the new side and rear volumes. The project further comprised the reconfiguration of the self-contained second floor apartment and the garden.
Photography by Ståle Eriksen and Simon Menges
