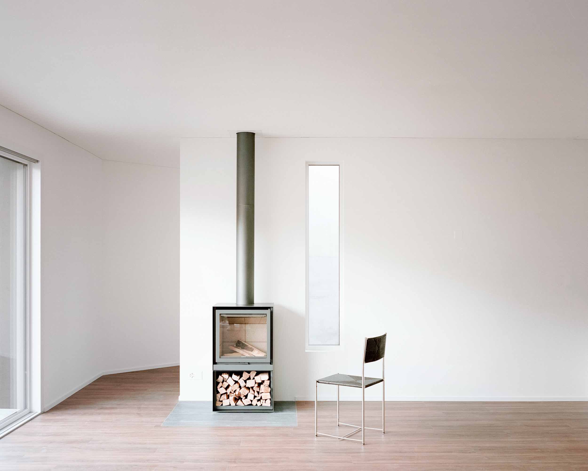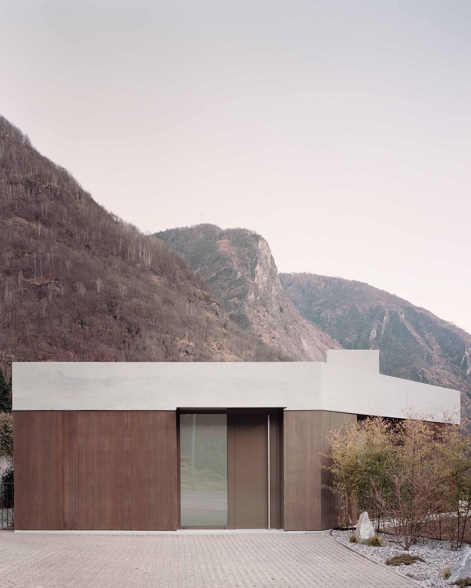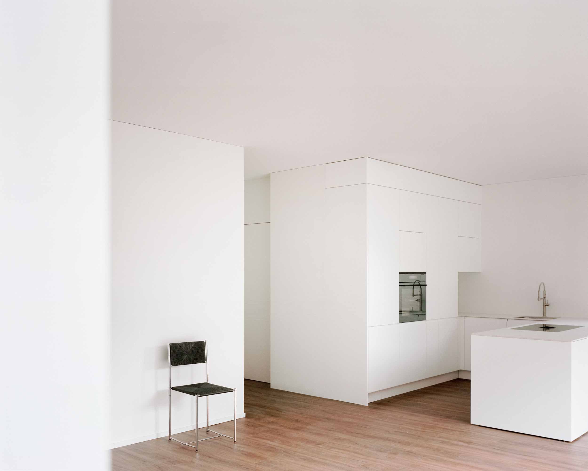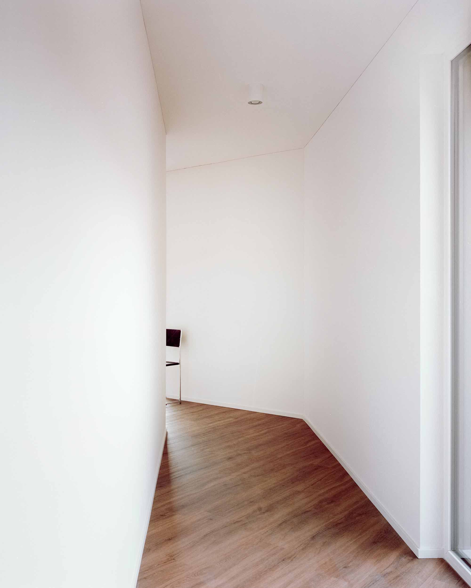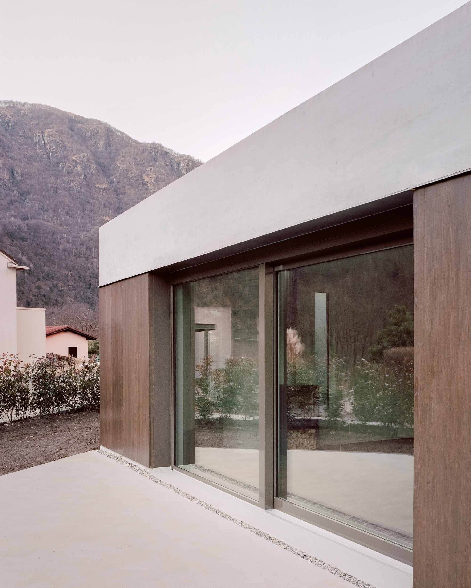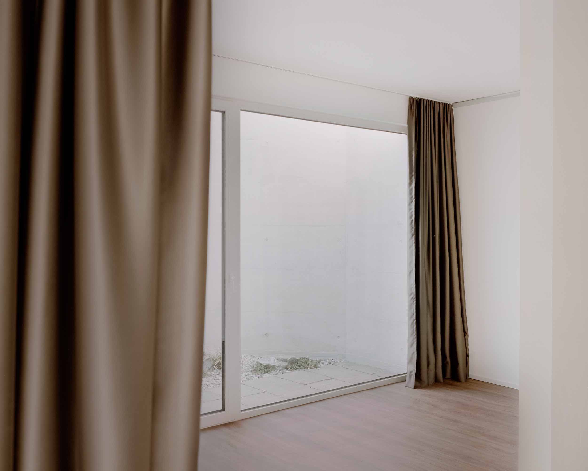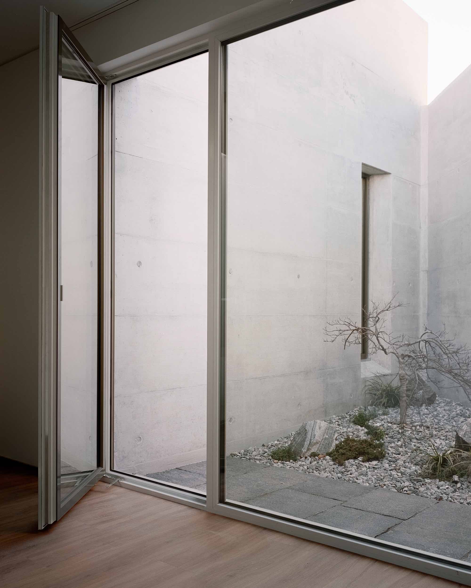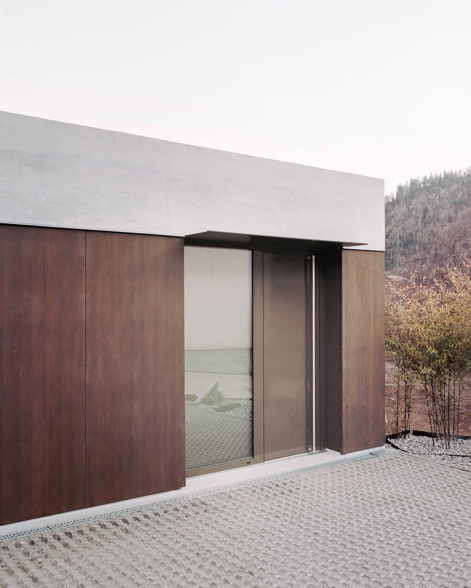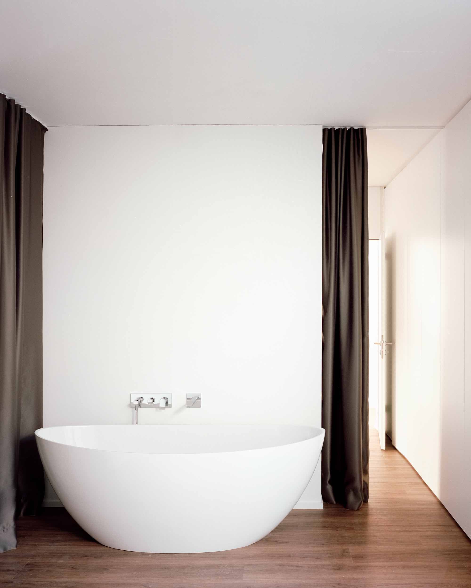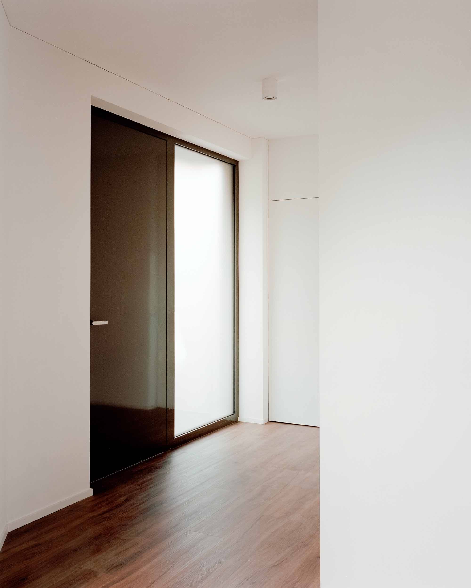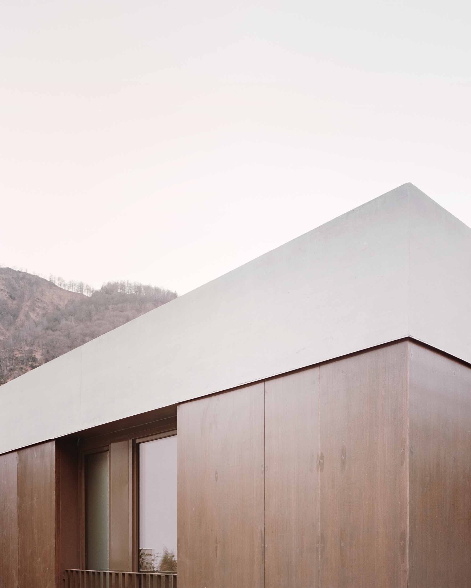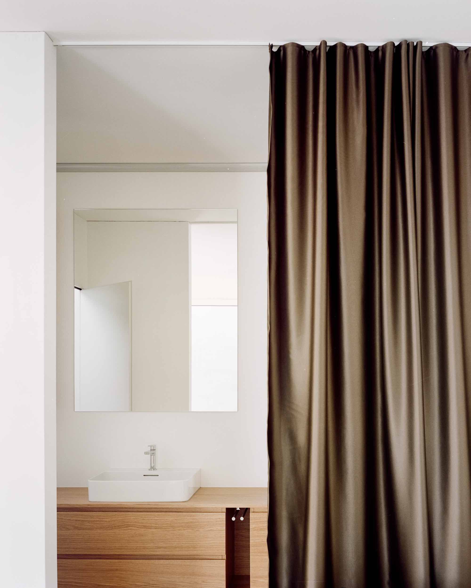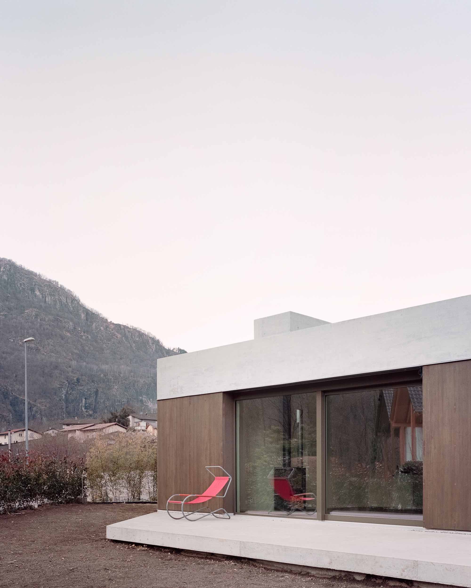BMA is a minimal home located in Avegno, Italy, designed by Atelier Rampazzi. The project involved the construction of a new house developed on a single floor and characterized by the presence of a small internal patio. Its pentagonal shape is mainly due to the shape of the ground. A planimetric shape that, like a circle, avoids urban directions and references. The central core makes even more evident the presence of a concentric pivot which acts as the heart of the house, where the parts of everyday life meet each others visually, from the fireplace to the bedroom.
The volume is finally articulated and concluded with the development of an additional volume on the roof, a sort of stairway, which emphasizes the presence of the courtyard and hides the building’s technique, bringing a hint of craftsmanship towards the sky and the mountains. Basically, the tripartite structure of the facades, developed by means of the base, a central body and the crown, becomes the generator of a single body which pushes upwards in relation to the strong mountains of the Maggia Valley.
On a motorial level, the journey inside the house allows humans to relate continuously to other distant spaces, whether they are internal, external, natural or artificial. By transforming the mechanical movement of walking into a sensory walk that connects the artifice to the surrounding nature. This emerges in the passage between the entrance and the living area as in the relationship between the same and the patio, guaranteed by the loophole that connects the two places.
Photography by Simone Bossi
