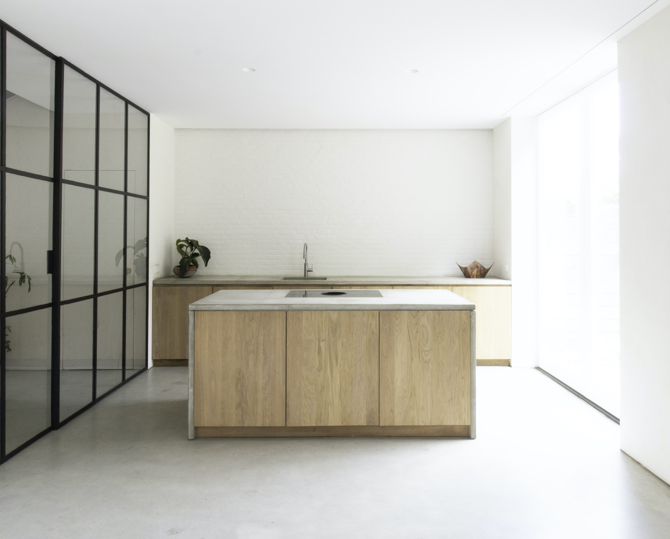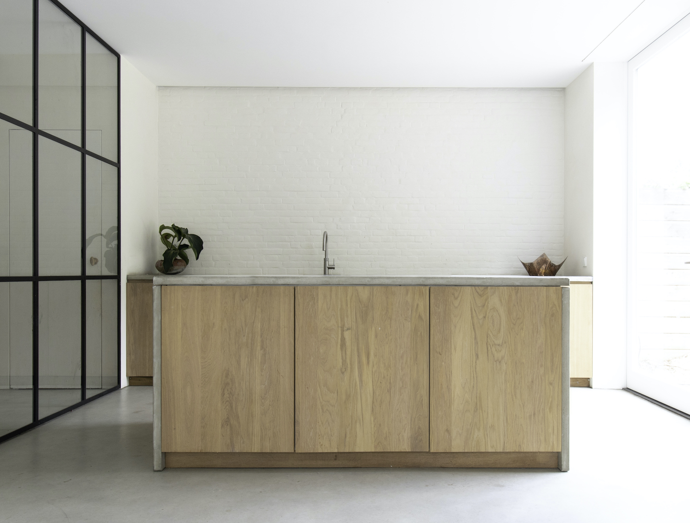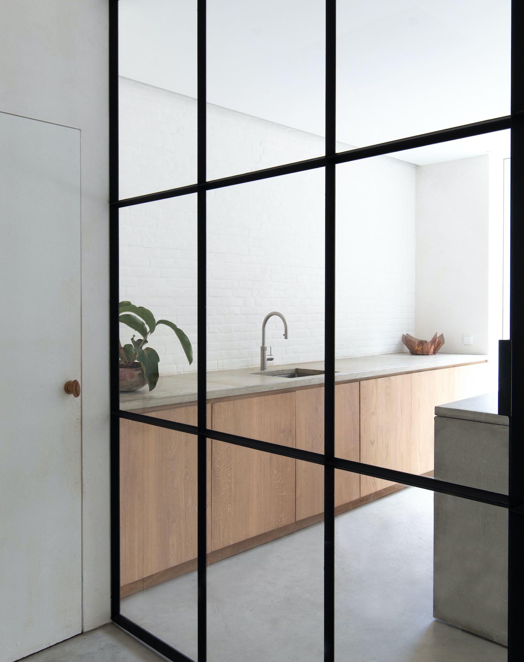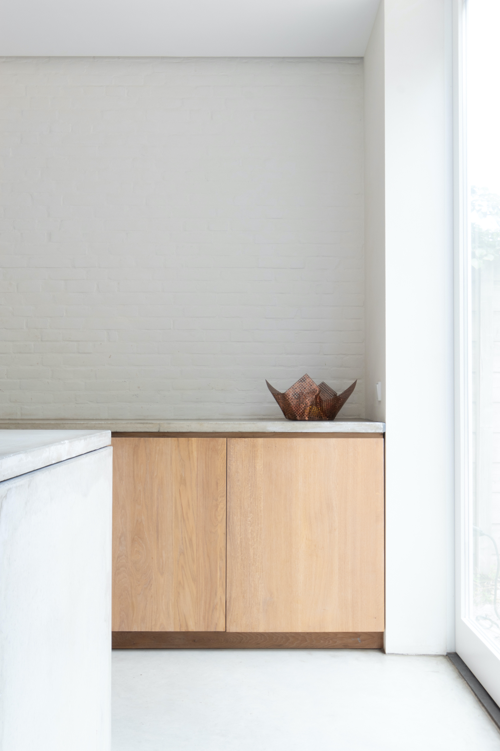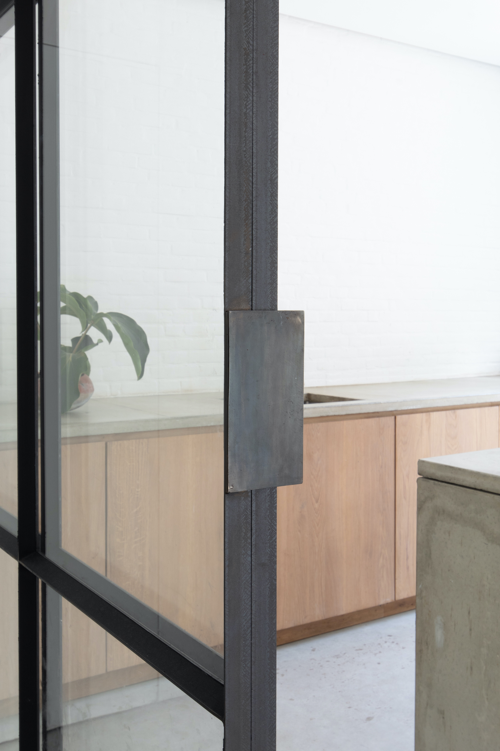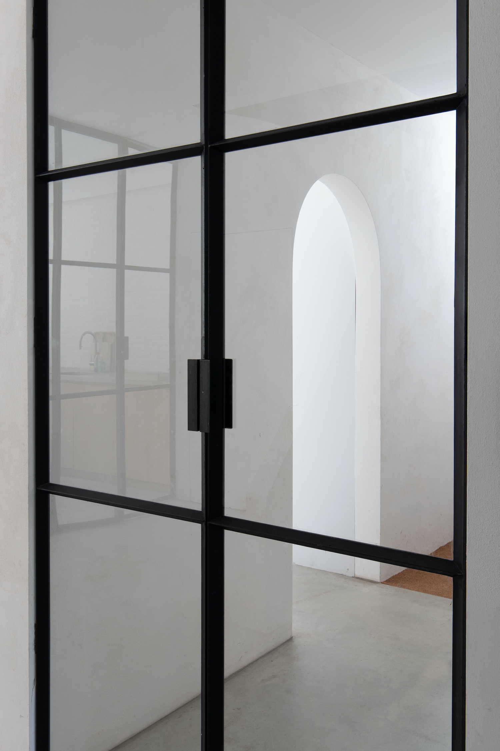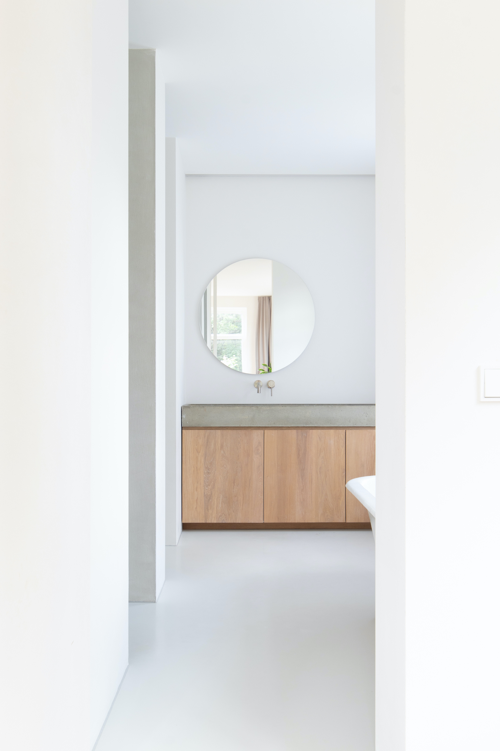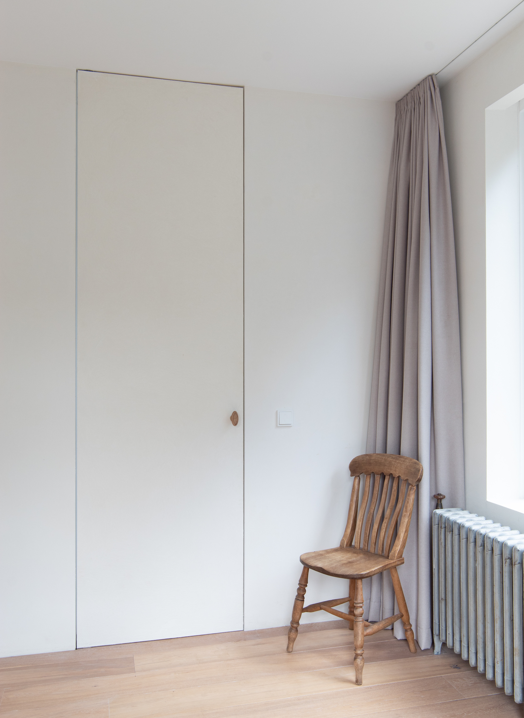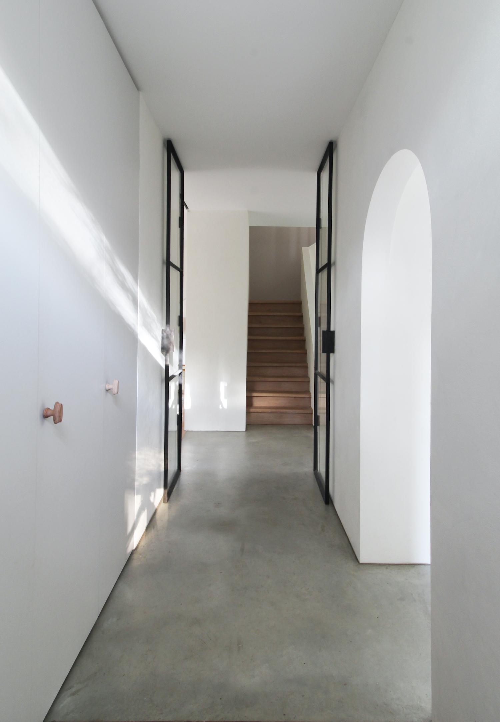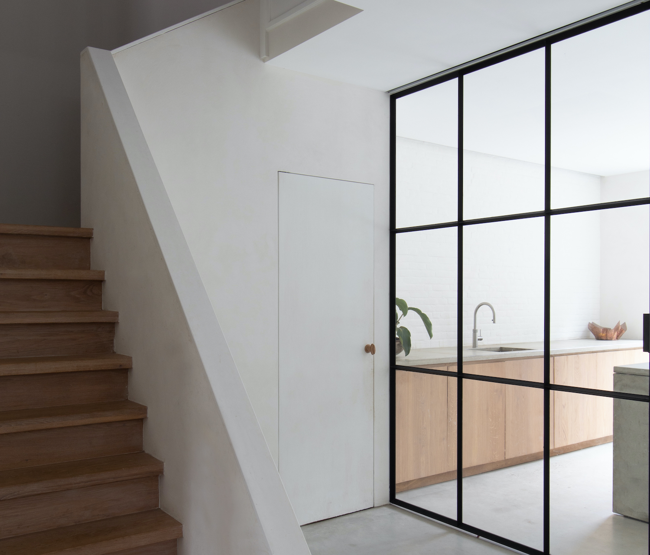Breathing House is a minimal home located in The Hague, The Netherlands, designed by Julius Taminiau Architects. The house dated from 1928 and was built by a contractor as his own family home. The house was part of a small scale terraced house development. The large house had many different small rooms and a large floor area of approximately 300 m2. The architects wanted to preserve the old characteristics of the house. However, they didn’t want to completely hide the new interventions either.
The new elements in the house are not nostalgic but also not hypermodern. Old and new are clearly visible however together they subtly and harmoniously enter into an interesting dialogue with each other. Some old characteristic elements have been emphasized. Such as the cast iron radiators that were previously hidden behind a radiator cover. The old radiators have been uncovered, kept untreated and reused in the house in plain sight.
The new components and connection have been carefully selected so that it seems as if they have always been there. In the places where the old walls and interior doors have remained, the old elements such as the skirting boards and the door frame have also been restored and preserved. The services don’t intervene in the dialogue between old and new. All the modern installations – such as the mechanical heat recovery ventilation – and lighting are completely hidden in, for example, a recessed cove in the ceiling or hidden at the bottom of the plinth of the kitchen.
All the kitchen equipment is also concealed behind cabinet doors and therefore the kitchen feels more like a piece of furniture. This is also the case for the bathroom, it feels more like a calm room where the more private spaces are a bit more hidden whilst staying open.
