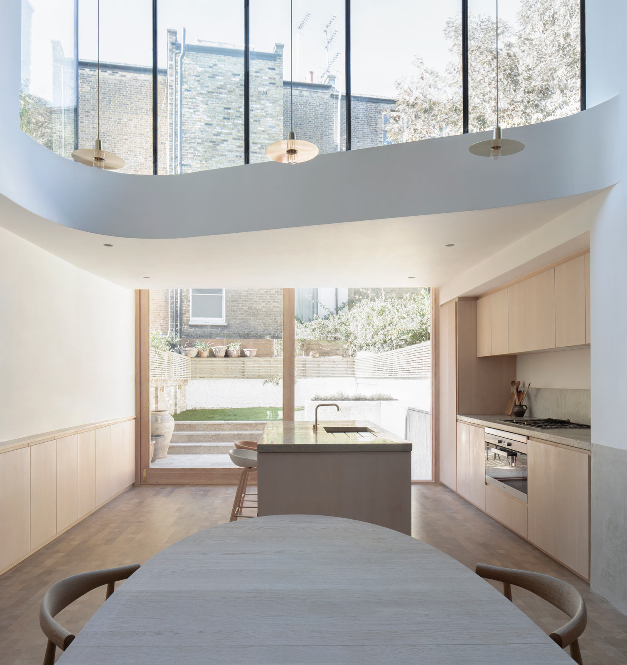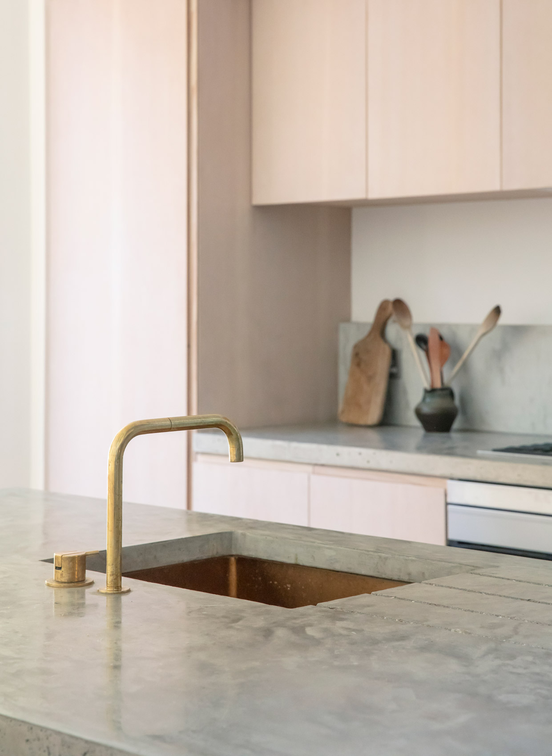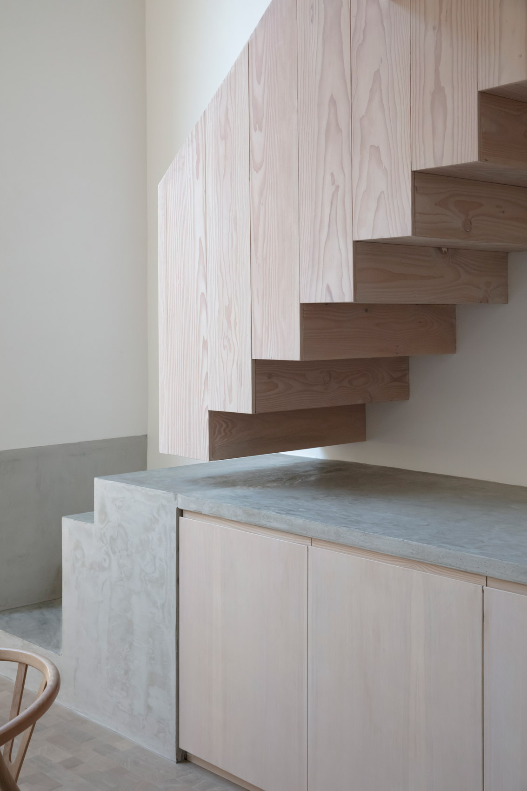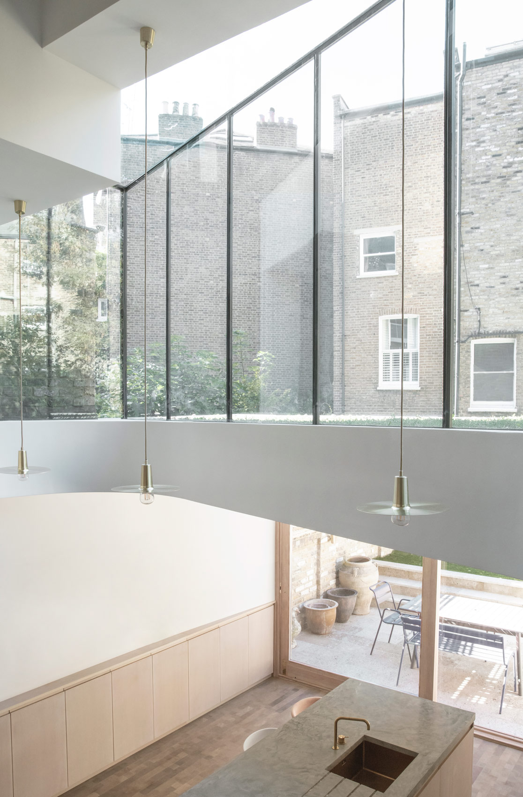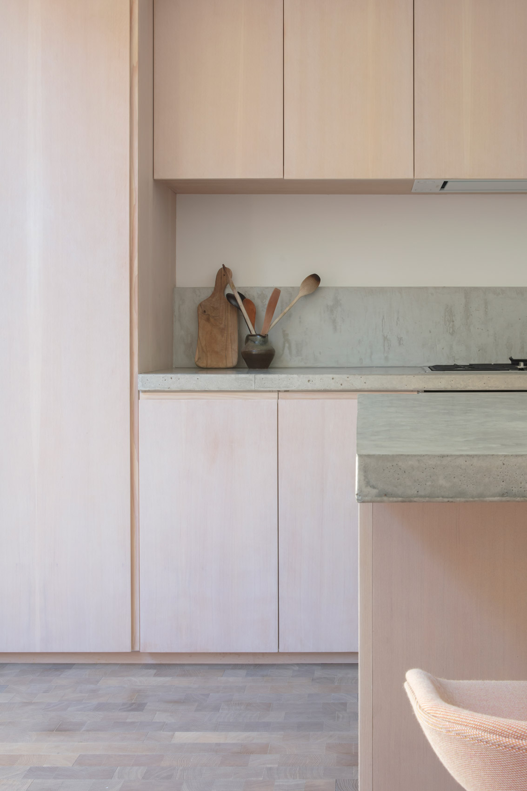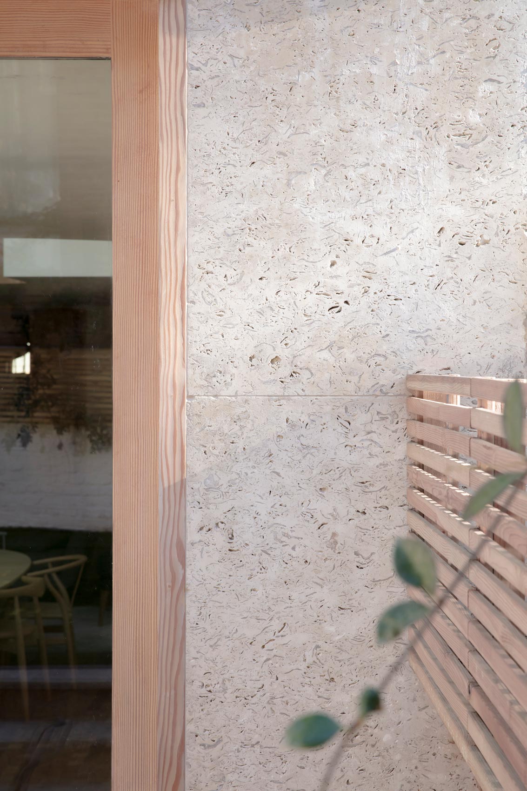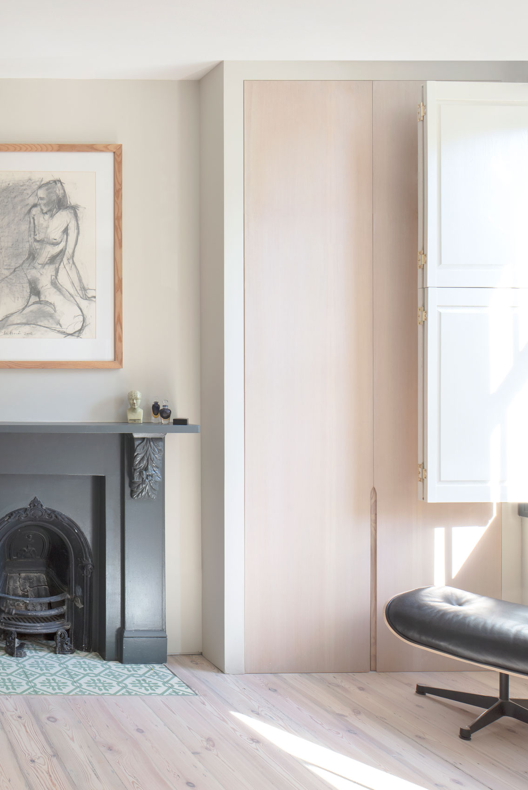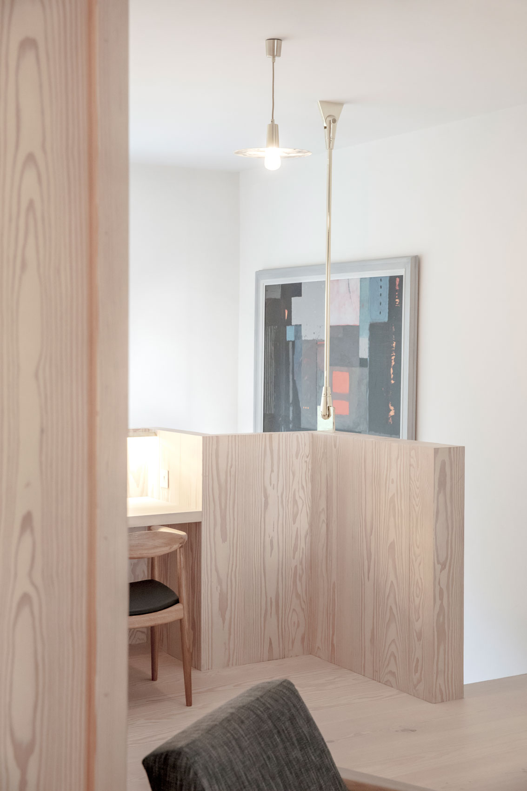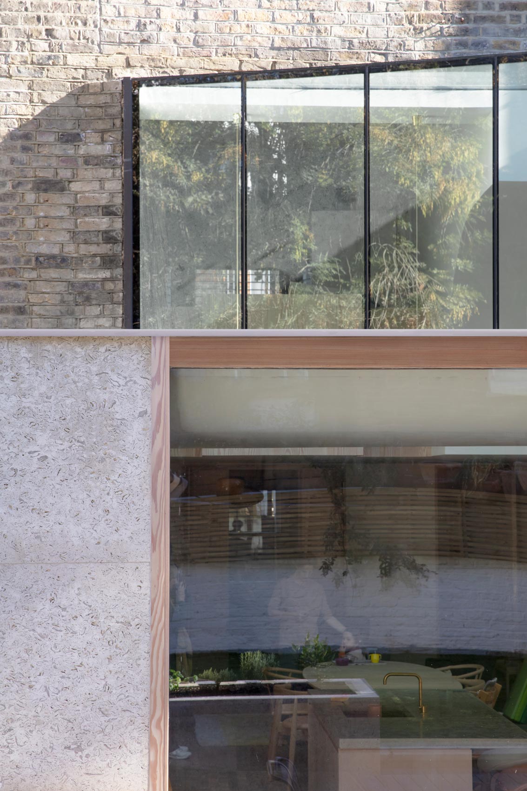Brook Green House is a minimalist extension located in London, United Kingdom, designed by Architecture for London. This refurbishment and two-storey extension to a house in Brook Green creates a generous volume for living and entertaining. The lower ground floor previously suffered from low ceiling heights, poor natural light and convoluted access from the floor above. A timber stair now descends through a newly created double height space to form a dramatic entrance.
The entire lower ground floor is finished in end-grain parquet blocks. Full-width timber framed sliding doors lead to the garden, which is newly landscaped in Portland Roach stone. A master suite is created over the first floor, with a generous dressing room and ensuite bathroom. Full height doors and cupboards celebrate the high ceilings at this level. Douglas fir joinery is used throughout the house to create a consistent colour palette, yet with subtly contrasting timber cut and grain varieties.
