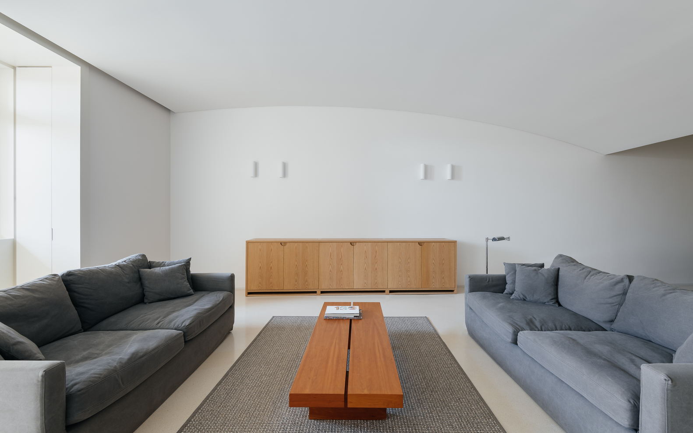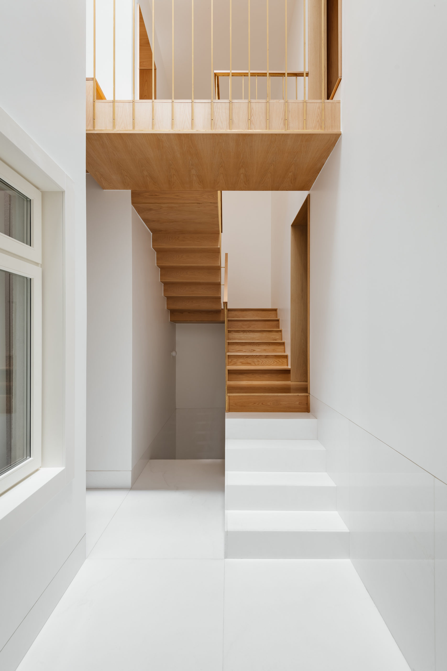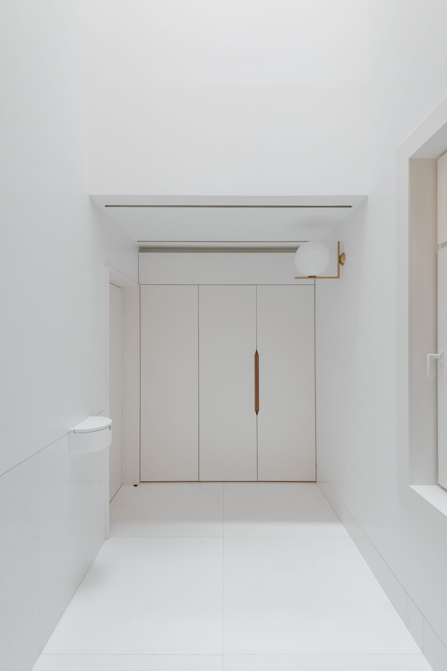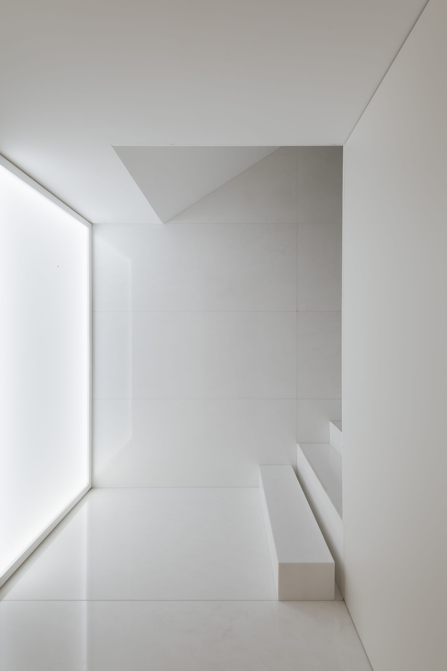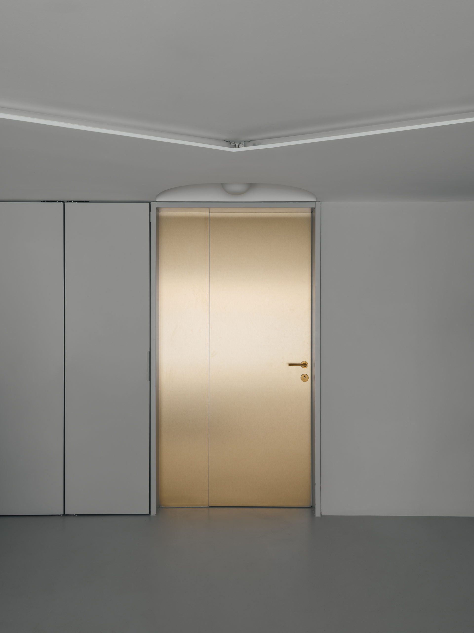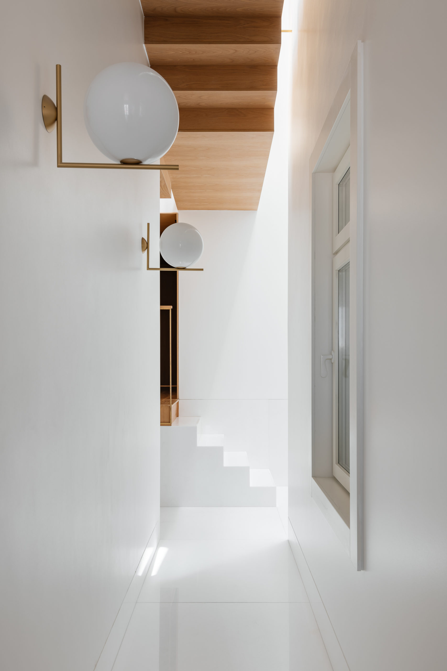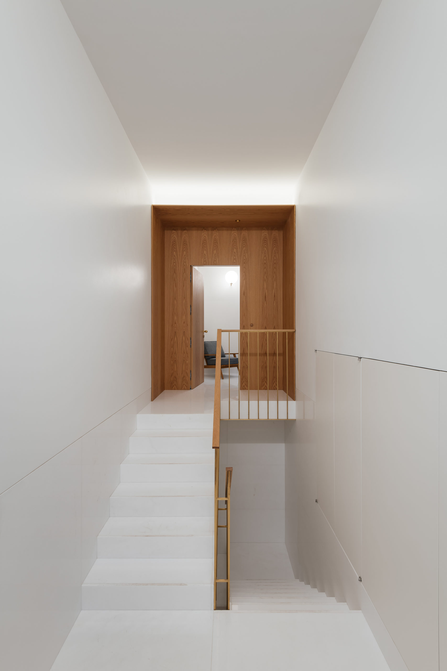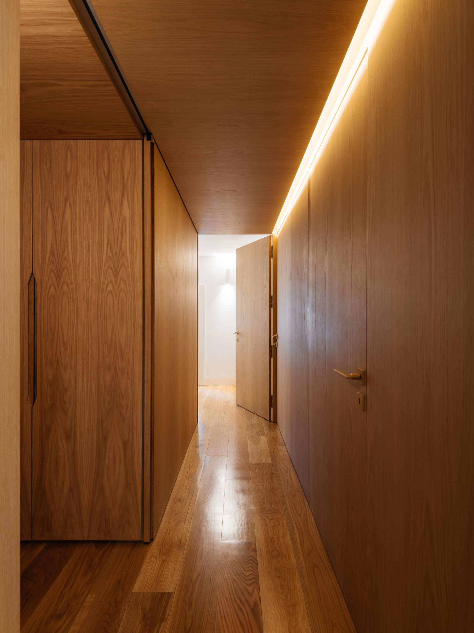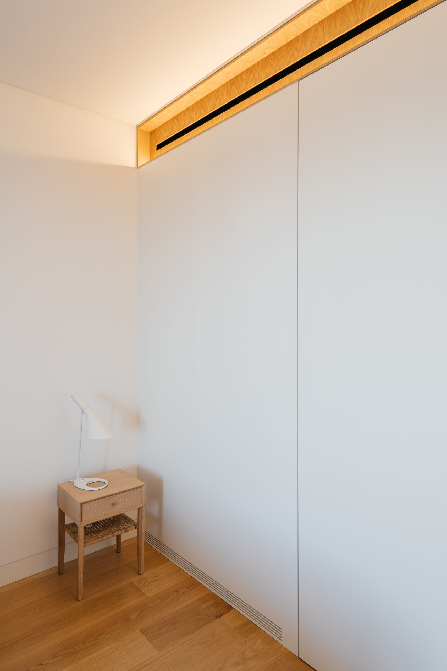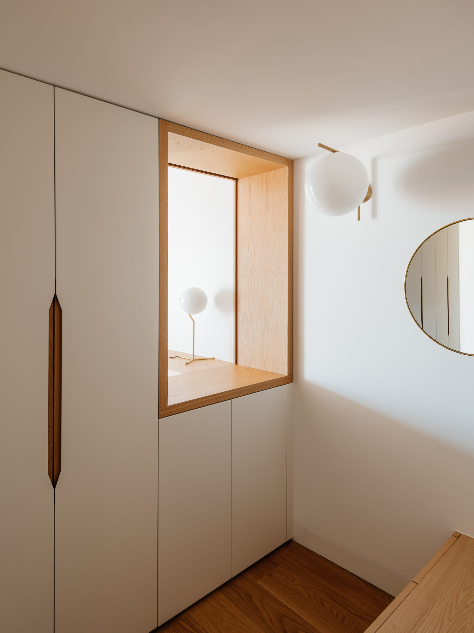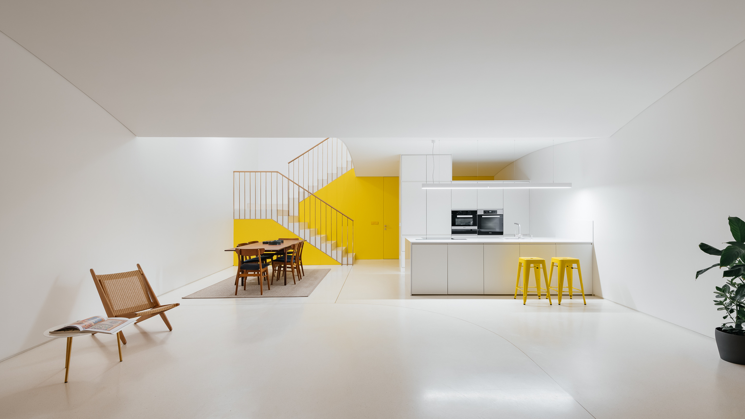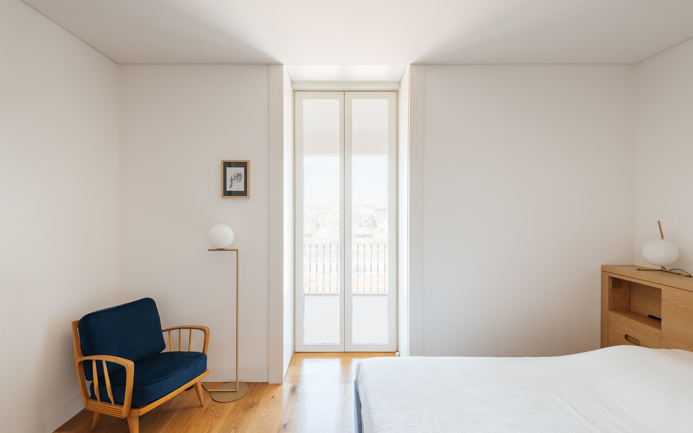Building in Costa do Castelo is a minimal residence located in Lisbon, Portugal, designed by Aurora Arquitectos. One of the most recognizable features of this type of buildings is the unusually big depth of the lots, marked by corridors running through the apartments across their full length. The original layout of these buildings suggest a polarization of the social and functional areas at both ends, while the bedrooms are organized around a central lightwell.
For this specific ‘Gaioleiro’ located in Costa do Castelo, in addition to the features that inherently belong to this typology, the terrain’s steep slope allows a generous view over Lisbon. The natural consequence would then be a horizontal distribution logic that seeks, above all, a relationship with the landscape.
Instead, the expansion of the lightwell through its ‘duplication’ and incorporation of the stair core reinforces a relationship that is meant to be zenithal, in search of light and ventilation. Therefore, it ceases to be the element that divides the building in half to become a centripetal force that organizes all its circulations, activities and celebrates its interior.
The project is divided into two apartments: a duplex on the lower floors, and a triplex on the upper floors, both with their circulations around the central void. The social areas of the apartments, living room and kitchen, spread around the total dimension of the plot and are complemented with exterior areas with swimming pool.
Photography by Do Mal o Menos
