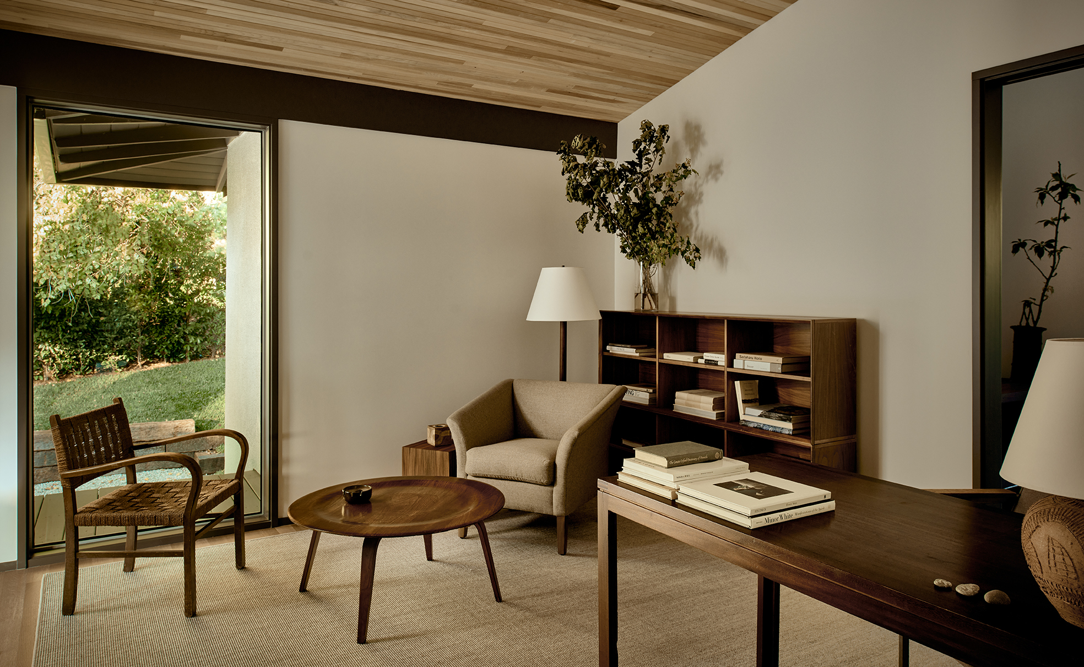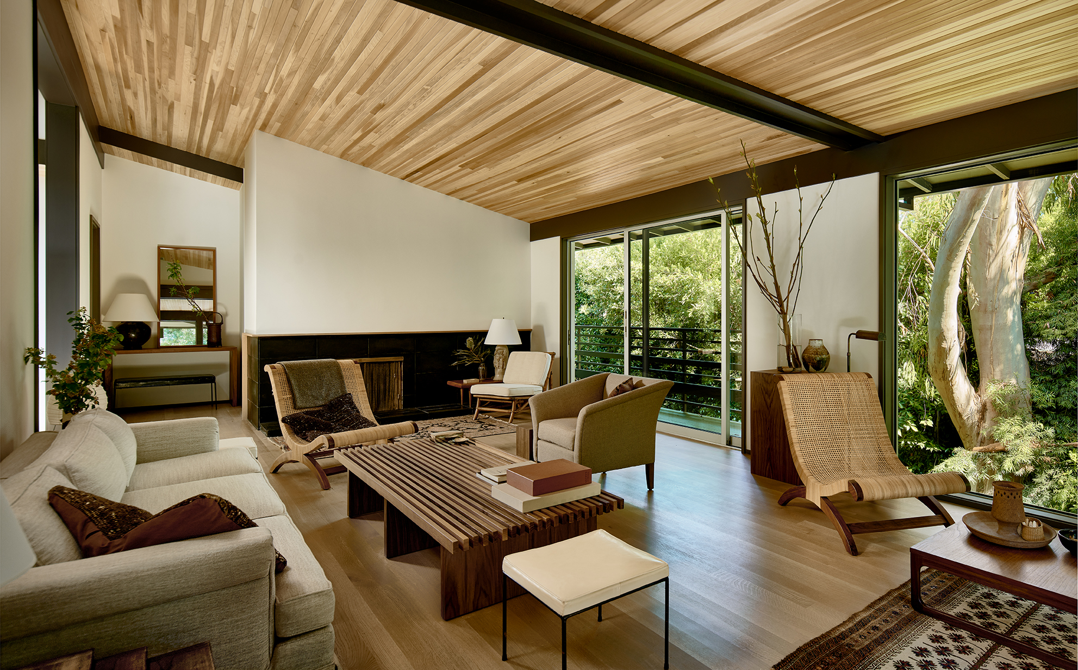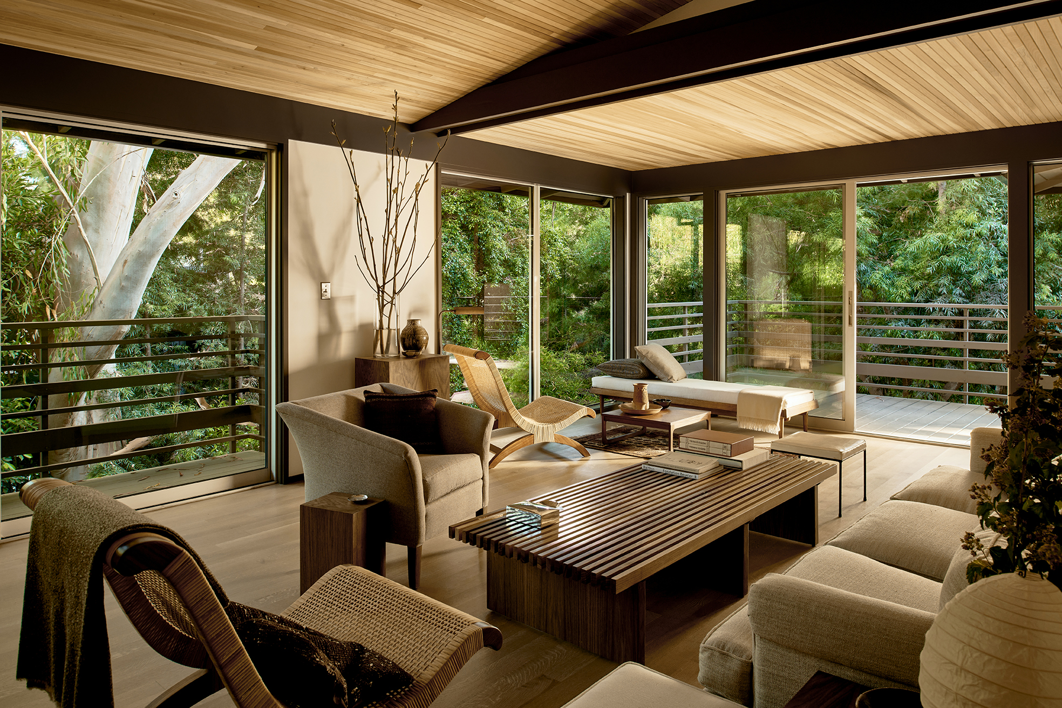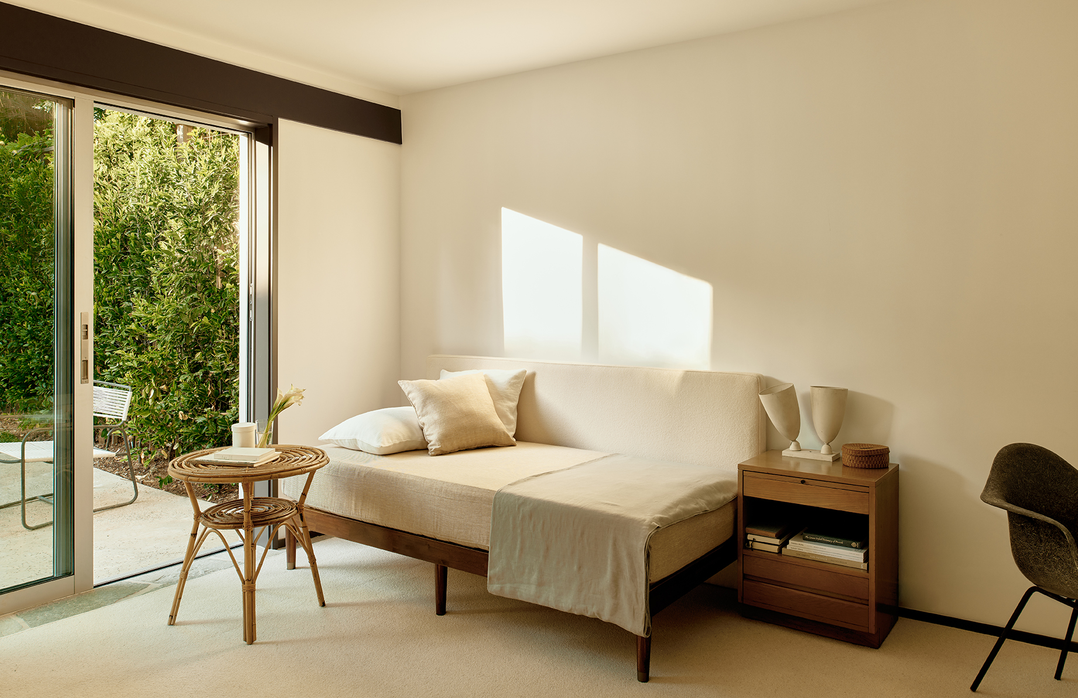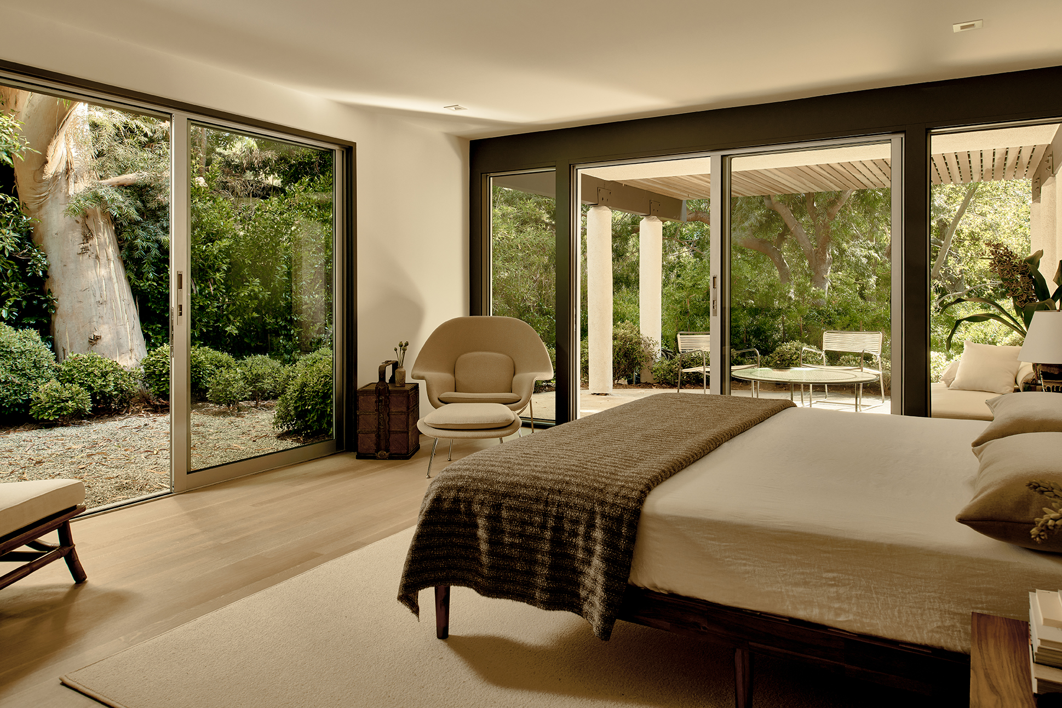Burleigh is a minimal home located in Pasadena, California, designed by Breland – Harper. Nestled within a verdant garden with mature trees, the property has undergone a comprehensive transformation. The imposing entry, defined by a 20-foot-high ceiling, leads to an innovative reverse floor plan. This new design provides three bedrooms on the lower level and allocates the upper level for the principal living areas, including a fourth bedroom. Such an arrangement ensures a seamless connection between the two levels.
One of the aspects that sets this renovation apart is the careful preservation of key original features. The three wood-burning fireplaces continue to function as character-defining elements, and the koi pond, brought back to its former glory, adds a unique touch to the outdoor space. The architects have thoughtfully designed the new layout to enhance privacy without isolating the residence from the lush surroundings. Deep, sheltering eaves add a structural layer of seclusion while an intricate system of balconies and terraces weaves the outdoor spaces into the fabric of the home. This configuration grants an uninterrupted indoor/outdoor living experience, fostering a harmonious relationship with nature.
