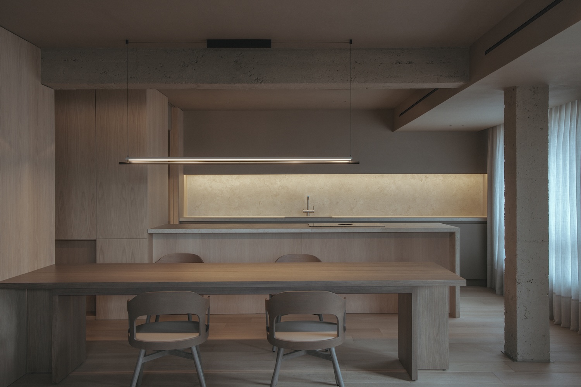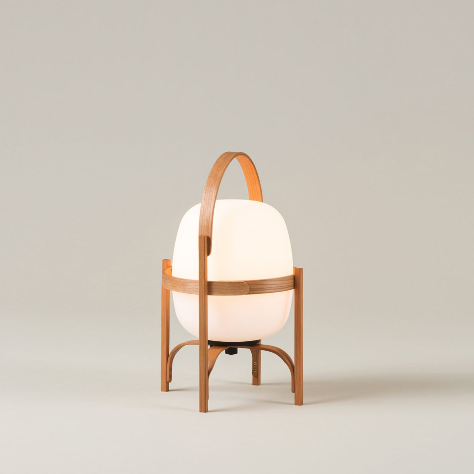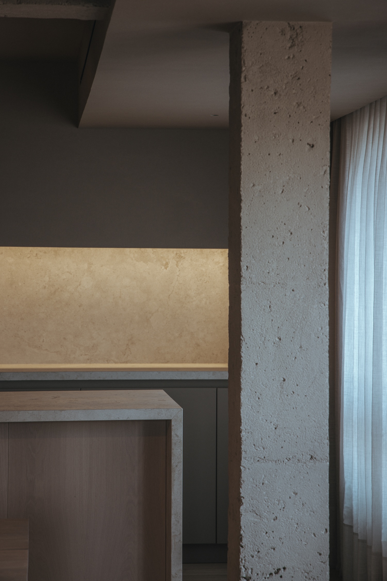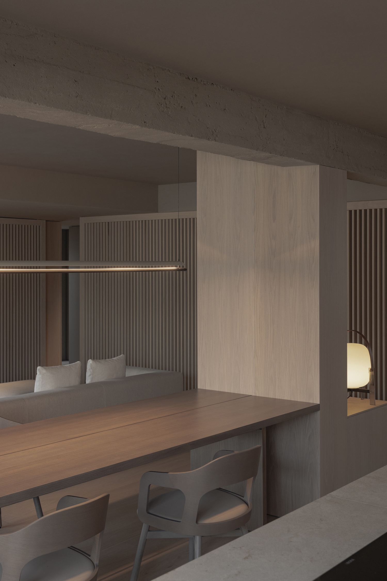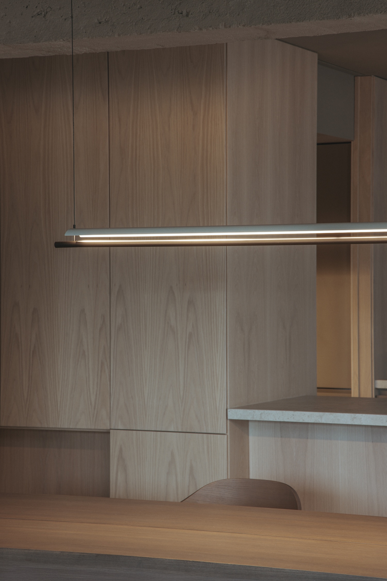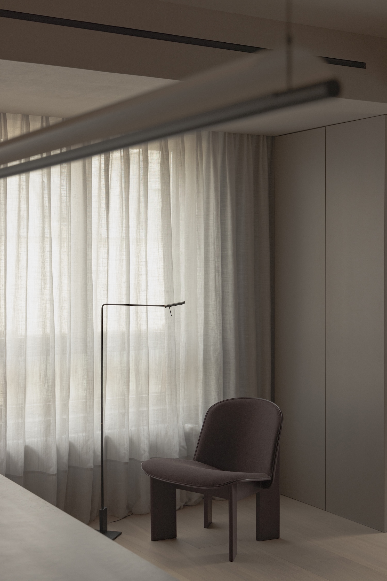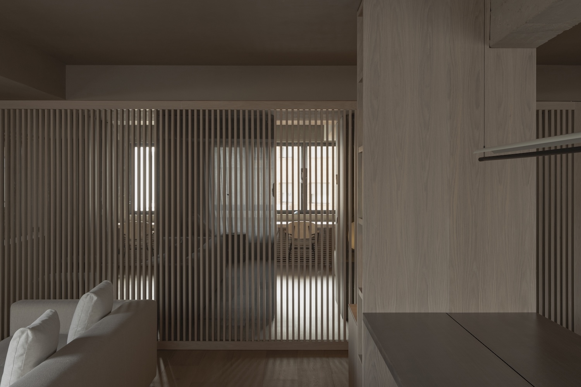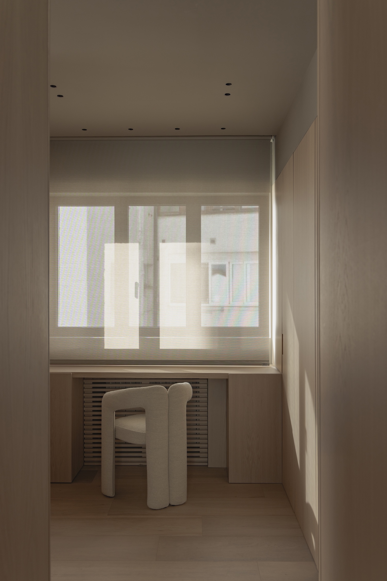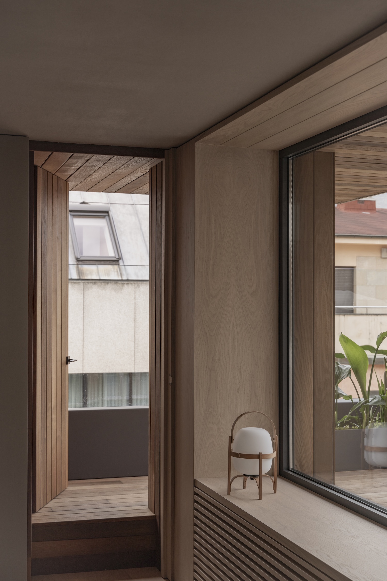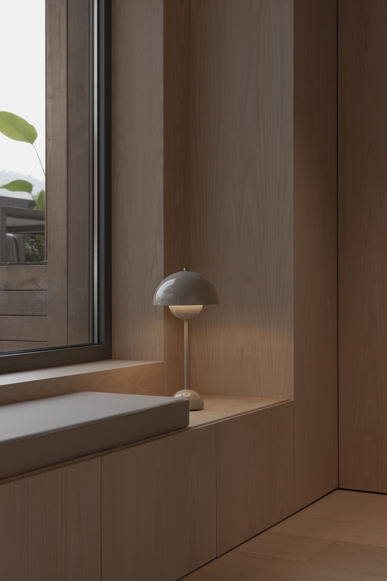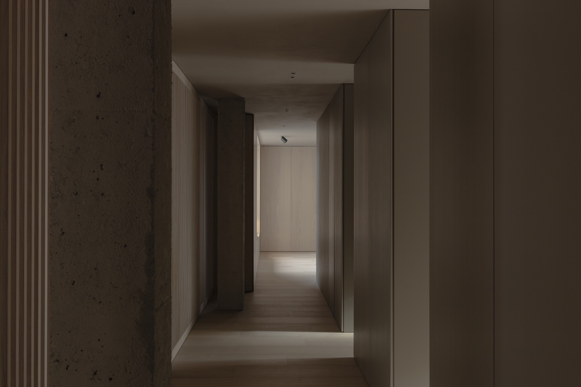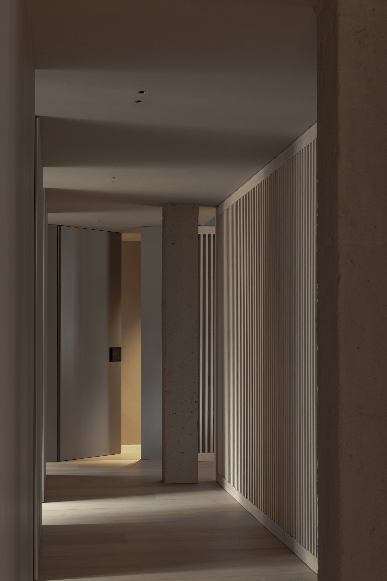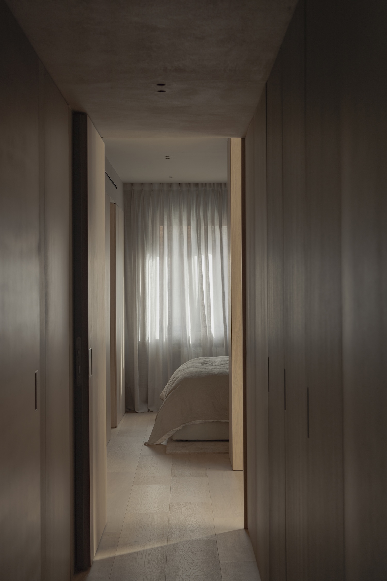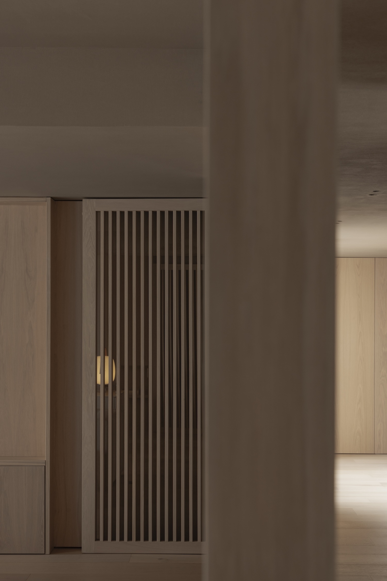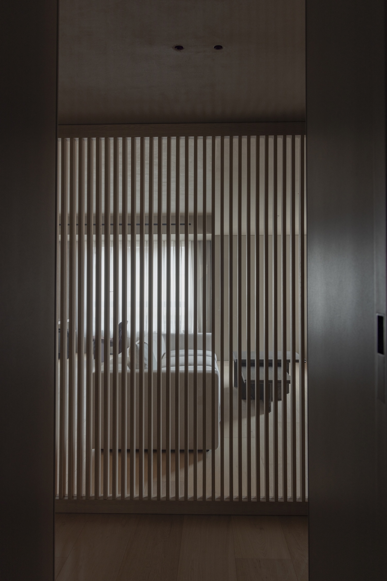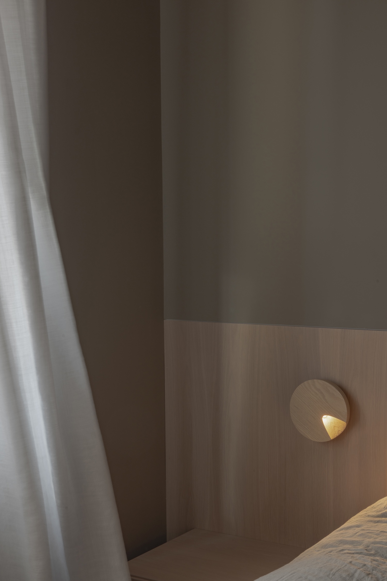BV Apartment is a minimalist apartment located in Oviedo, Spain, designed by Francesc Rifé Studio. In the heart of Oviedo, a simple L-shaped corridor becomes much more than a passage – it’s the architectural spine that gives this home its quiet power. Like a well-composed haiku, the design achieves profound effect through careful restraint, using just two primary elements: oak wood and a singular shade of taupe grey. This material dialogue immediately recalls the influential work of John Pawson, yet pushes beyond minimalism into something more nurturing and lived-in.
The dining table serves as the narrative centerpiece, both literally and metaphorically. This custom piece does something remarkable: it physically interlocks with a built-in bookcase, creating what might be called a “functional sculpture.” Here lies an innovation in residential furniture design that challenges the traditional boundaries between furniture and architecture. The dining table transcends its conventional role as a mere surface for meals, becoming instead an architectural anchor that helps define and organize the space around it.
What’s particularly striking about the lighting scheme is how it operates on multiple levels. The decorative lighting elements aren’t merely functional additions but rather act as conscious punctuation marks in the spatial syntax. These fixtures work in concert with the natural light that streams through the two expansive windows – windows that cleverly double as seating areas, creating a seamless transition between interior and exterior spaces.
The terrace design shows exceptional material sensitivity in its use of thermally treated ash. This choice reflects a deep understanding of how materials age and respond to environmental conditions, while maintaining visual consistency with the interior palette. The built-in bench that extends to a large planter demonstrates how contemporary design can blur the boundaries between architecture and landscape architecture.
Perhaps most telling is how the communal spaces are arranged without hierarchy – kitchen, dining, and living areas flow into one another in a way that feels both natural and intentional. This approach speaks to a larger trend in contemporary residential design: the movement away from rigid spatial segregation toward more fluid, adaptable living environments.
