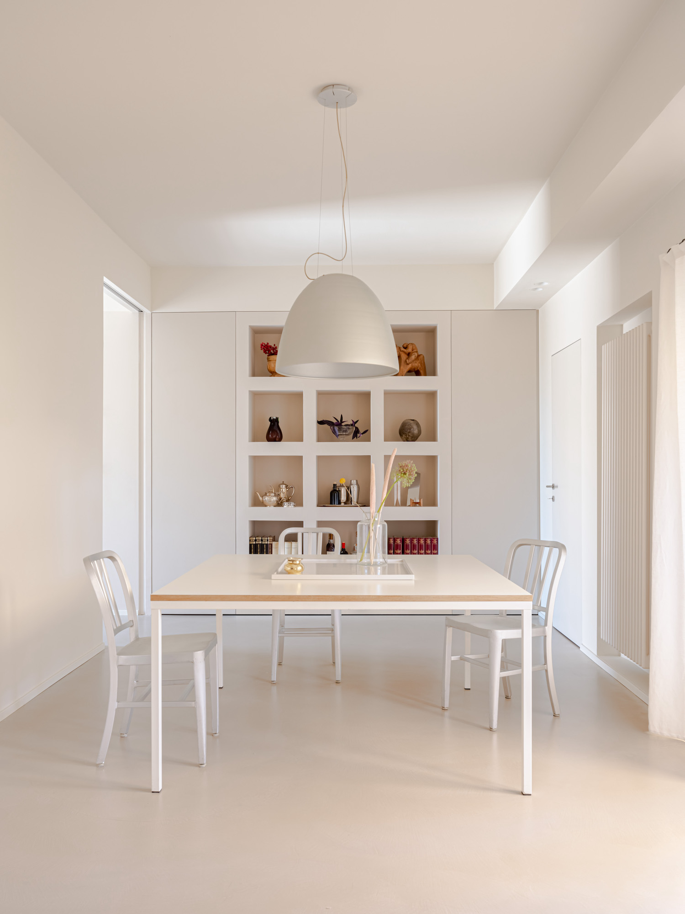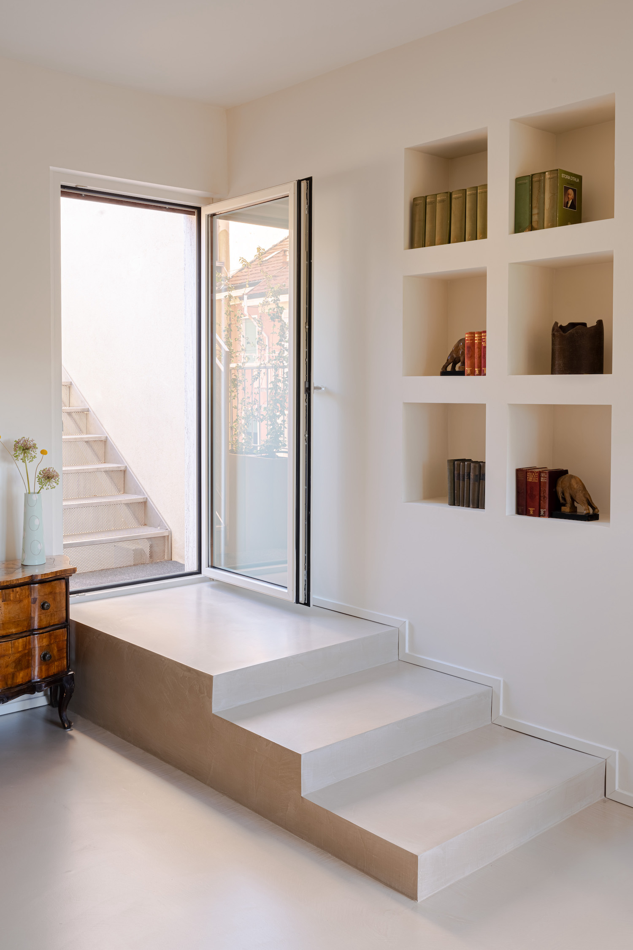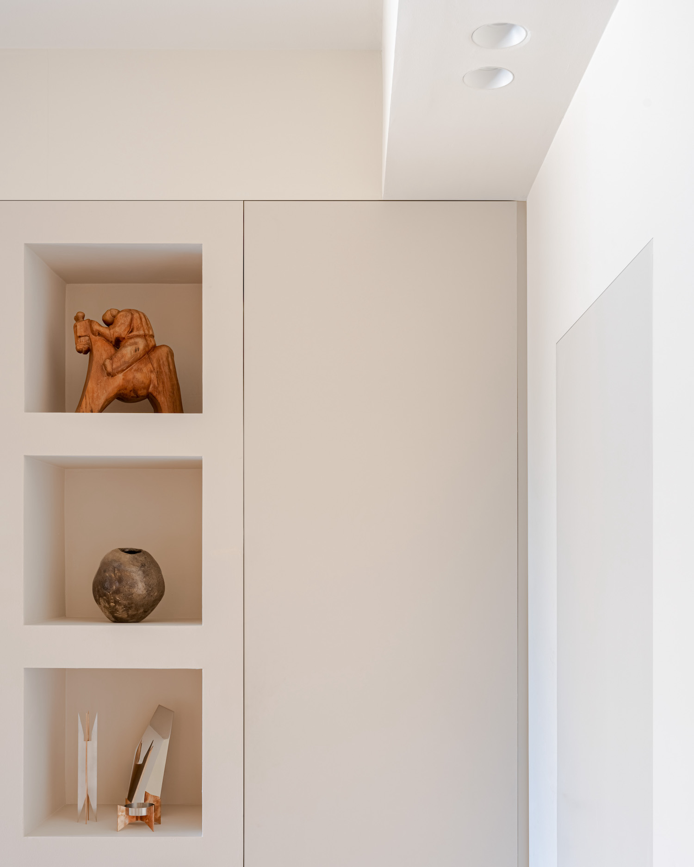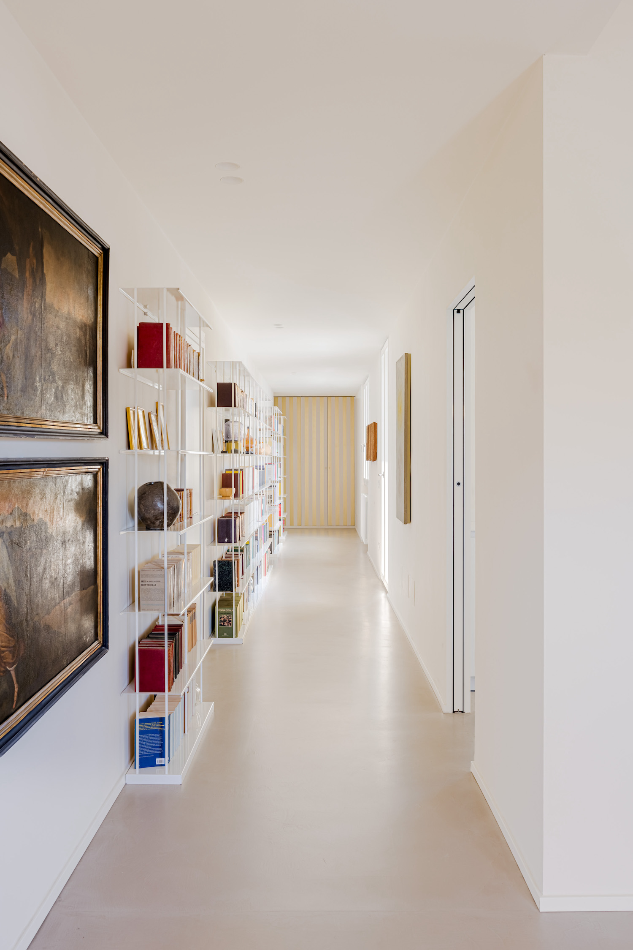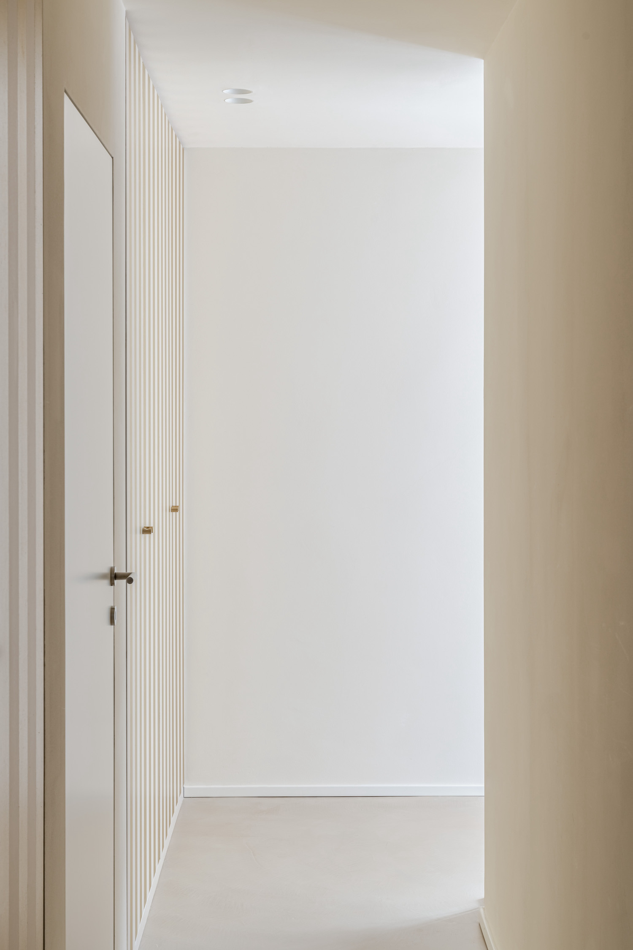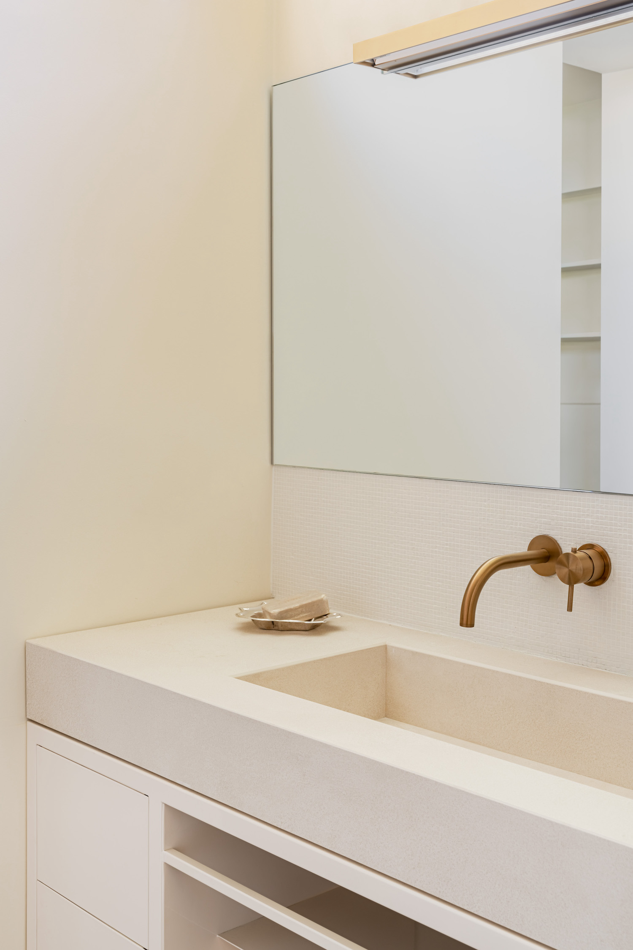ca’MORGANA is a minimalist interior located in Milan, Italy, designed by EUTOPIARCH. Drawing inspiration from the optical phenomenon known as the Fata Morgana, the house conjures an illusion of fluidity and suspension. This mirage-like effect, where the play of light on different temperature layers blurs and distorts objects’ appearance, forms the foundation of ca’MORGANA’s design ethos. The property spans two floors – a residential level and an expansive terrace – each treated as separate layers that together emulate the Fata Morgana effect. The result is an atmospheric illusion of a warm sandy terrain crowned by a verdant oasis.
Modifications to the existing layout of the lower floor introduce a fresh dynamic to the interior. Varying shades of beige, akin to the hue of sand, cover walls and floors, both inside and outside, gently interacting with the natural light filtering in through the ample windows. This use of colour generates a warm and inviting ambiance. The living spaces are strategically arranged to promote openness and fluidity without constant visual interconnection. Daytime and nighttime quarters, stationed on opposite ends, are linked by a corridor reminiscent of a classic gallery. A juxtaposition of opacity and porosity enhances this passage, with a book-laden wall facing a series of windows that open onto a continuous balcony encircling the apartment.
Furniture integration further contributes to the sensation of continuity. Main pieces of furniture are set into recesses in the walls, becoming physical extensions of the interior and maintaining the fluid visual progression from room to room. The original parquet flooring, preserved only in the bedrooms and dyed to match the rest of the flat, offers a subtle nod to the past. The bathrooms are distinguished by different coloured micro tiles covering the walls, providing a gentle contrast. A sense of chic minimalism is apparent throughout the apartment, a tribute to the 1990s design ethos.
This elegant simplicity, coupled with a few contrasting, carefully chosen modern and antique pieces, produces a refined and classy environment. Linking the living quarters to the terrace is an industrial staircase, its raw metallic essence adding a touch of the industrial aesthetic. The terrace itself is a hovering oasis, featuring a central iron gazebo and custom-made sofas for relaxation. It is bordered by a lush, continuous hanging garden that shields the terrace from adjacent structures, serving as a living wall and maintaining a private, tranquil atmosphere.
