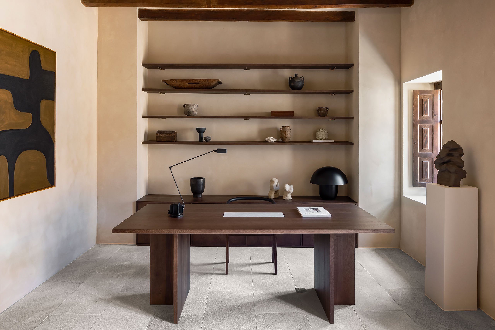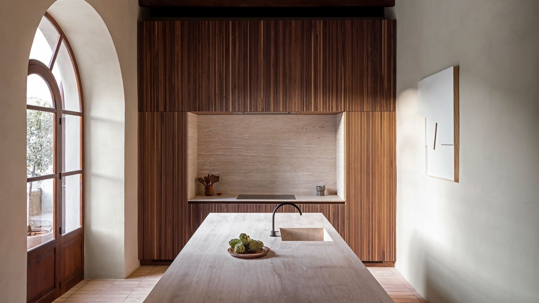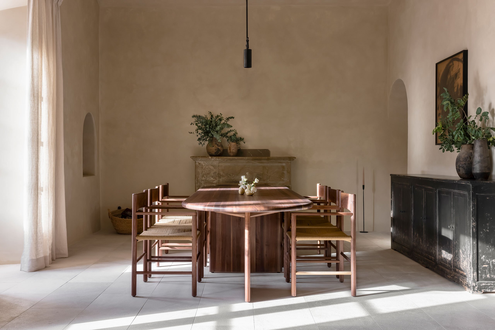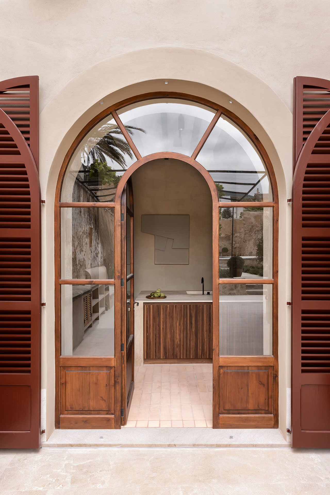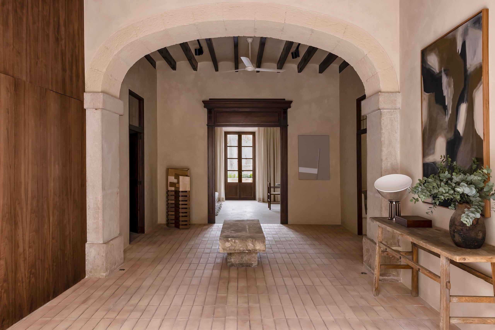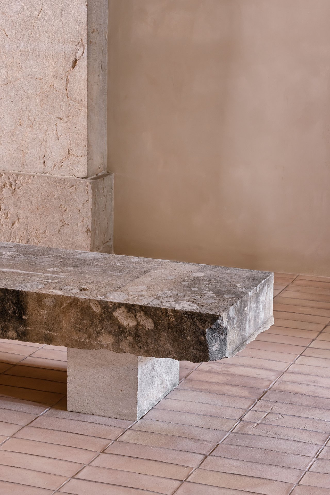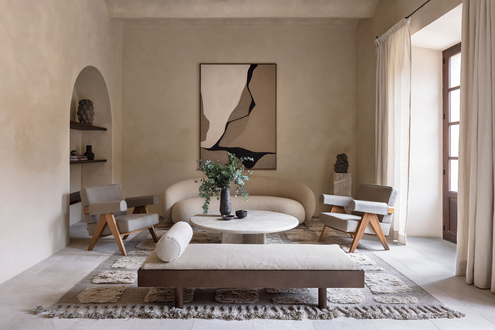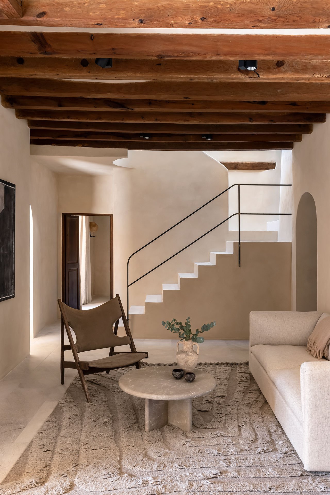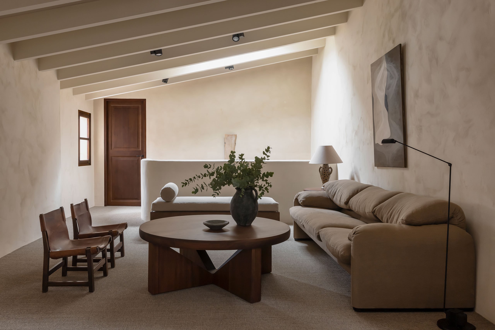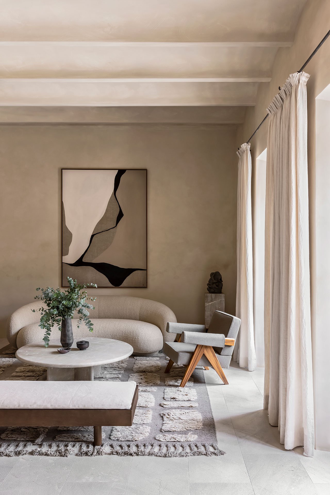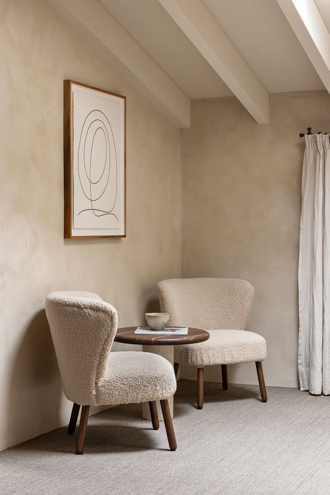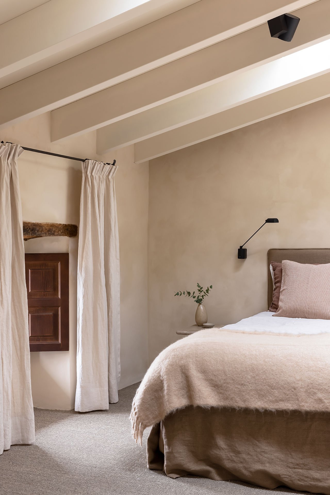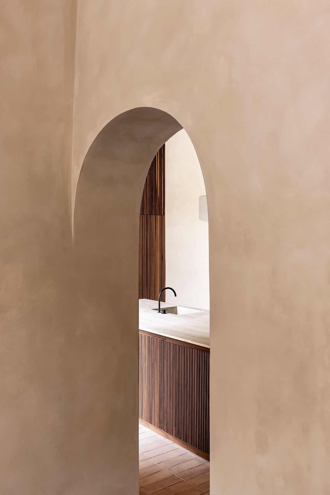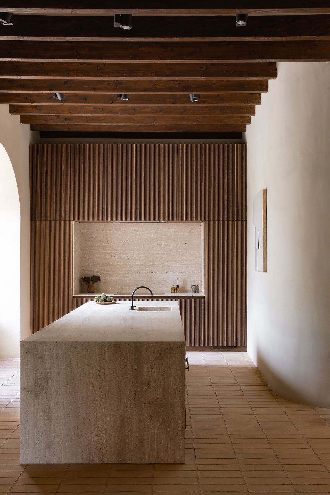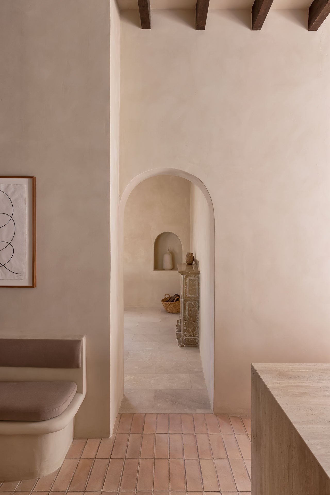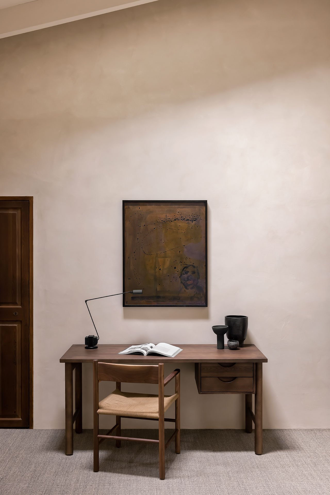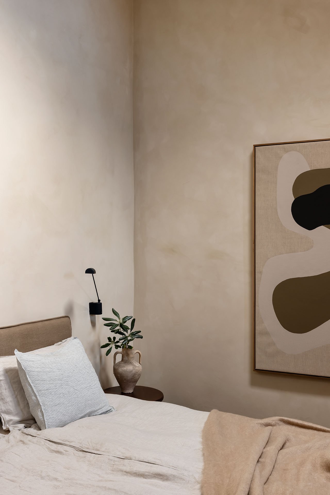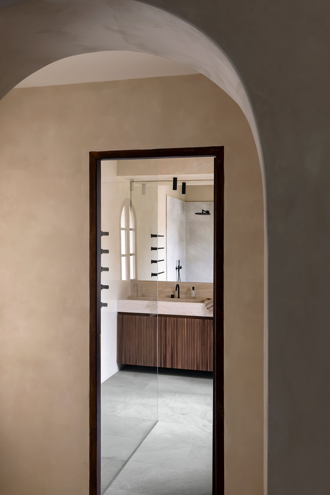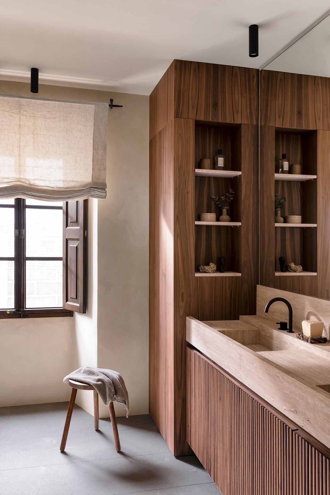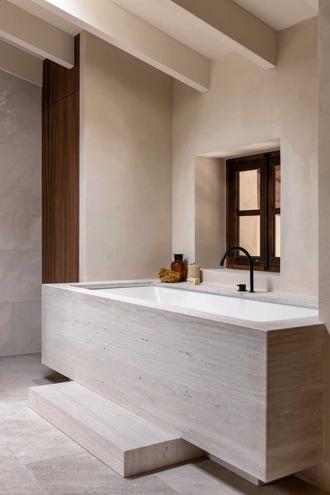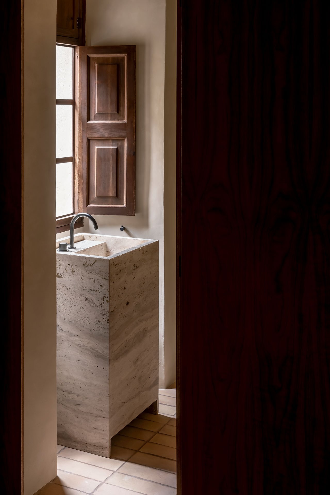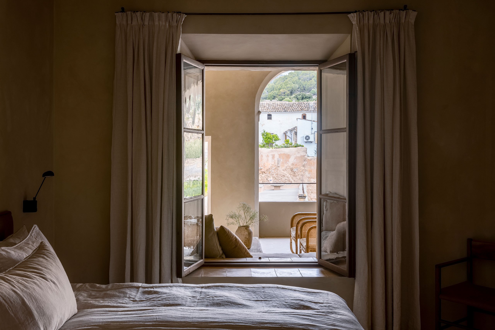Camp Roig 31 is a minimal townhouse located in Alaró, Spain, designed by Durietz Design & Development. Built originally as a halfway house for crops and meat from a large possession outside of Alaró. Since then it has acted as a shoe factory, an office, and a modest residence to several families, including the mayor of Alaró, with many parts of the house being unused and with only one bathroom. The house is 640 sqm built in three levels with the possibility of up to eight bedrooms and a two car garage. The house has many antique charming details like stone fireplaces and wooden carvings, but its main feature is the spacious roofed terrace with arched openings to the private expansive backyard. The backyard of 410 sqm is northwesterly oriented allowing for spectacular views of the Alaró peaks while also offering sun from day to evening. The raised terrace on top of the old water deposit running along the west side of the plot also allows for breakfasts in the morning sun. There is room for an ample pool with sun chairs for the whole extended family, a lush garden area, a dining area with an outdoor kitchen, and a lot of space to spare.
Photography by Piet-Albert Goethals
