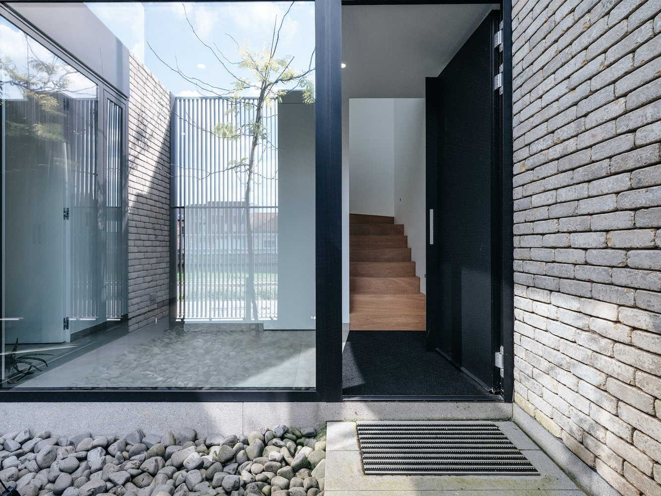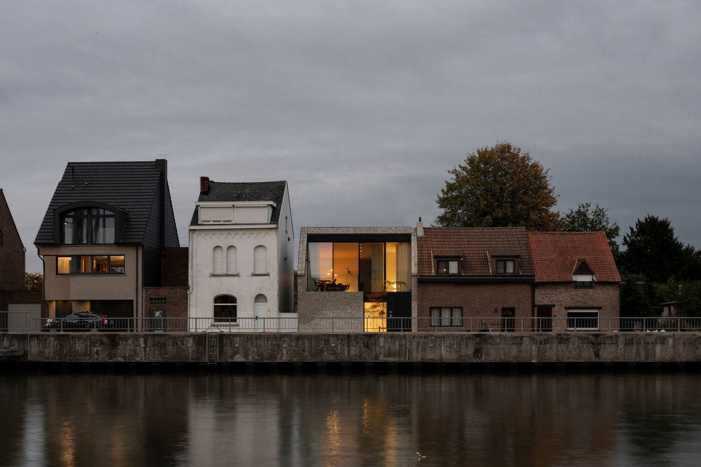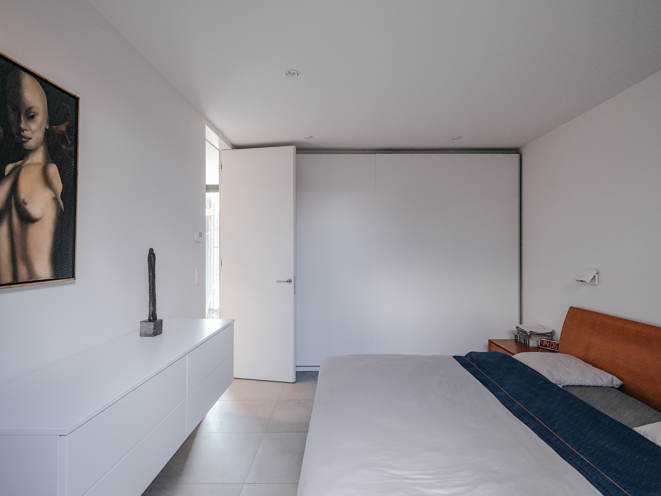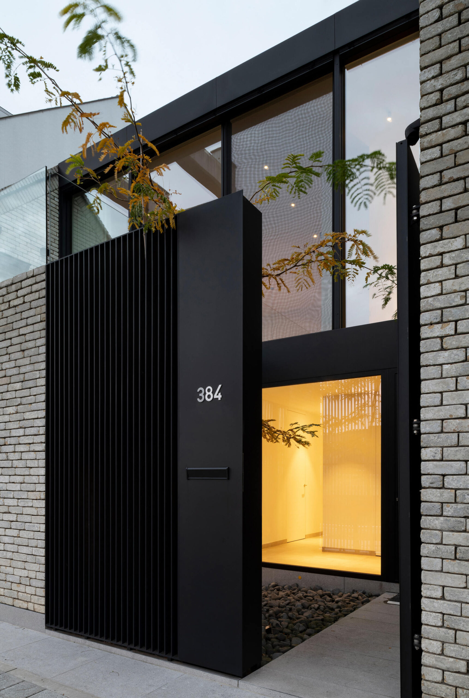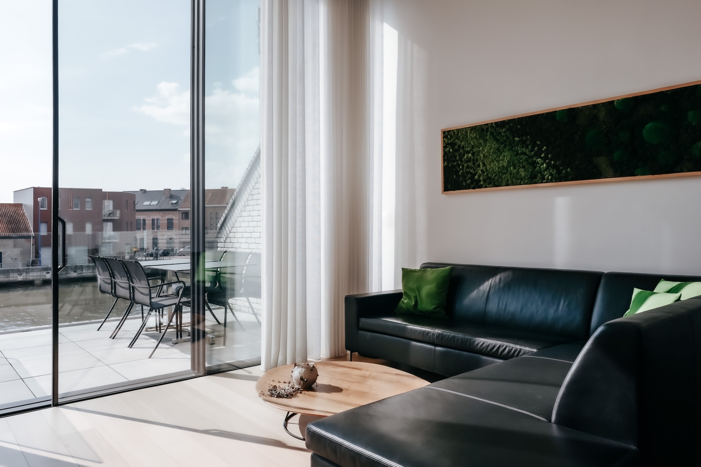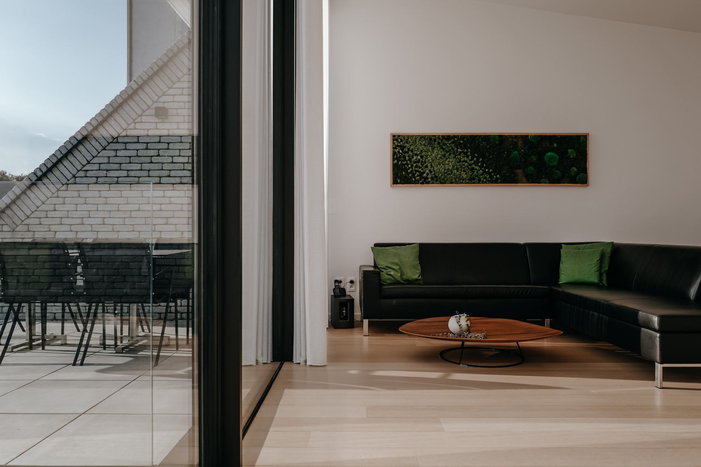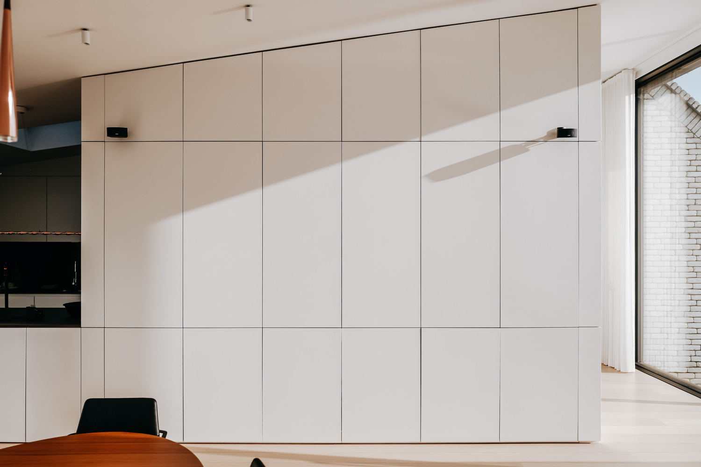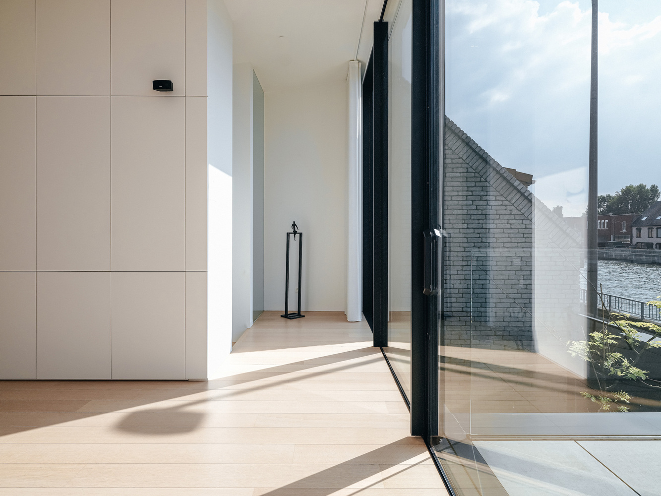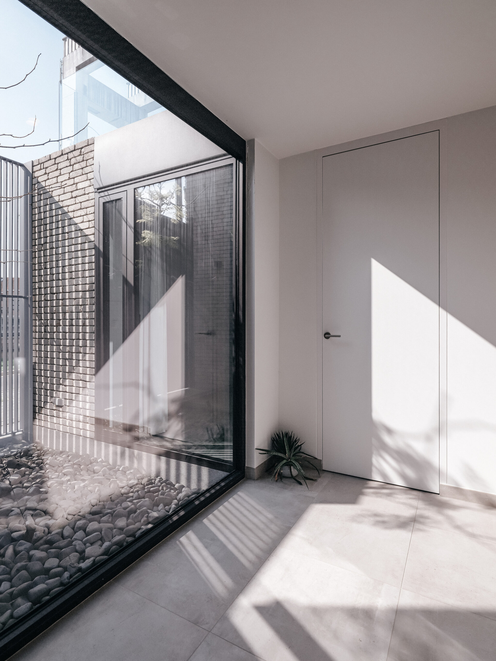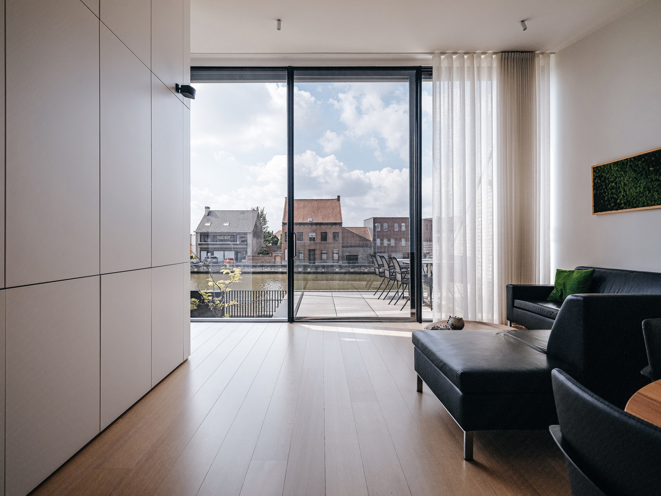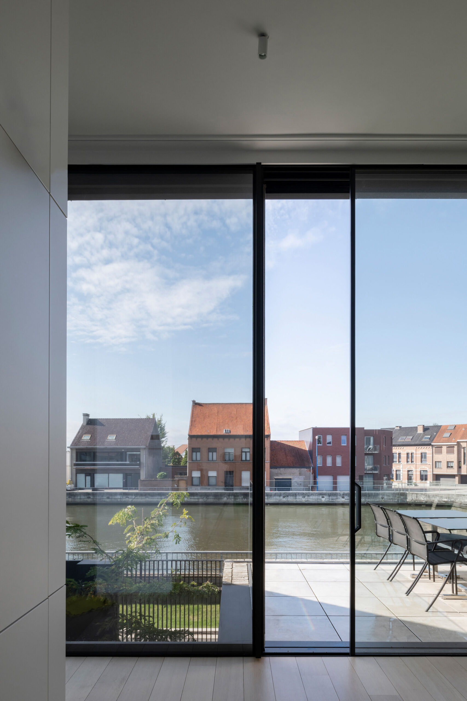Canal House Humbeek is a minimal residence located in Grimbergen, Belgium, designed by Studio Farris Architects. Interaction between the canal and the house was the focal point of the design of this single-family home. We decided to demolish the existing house and let the new house cover the entire plot. At the front, the new volume follows the template of the adjoining house. At the back we maintain the maximum height and we provide a place for the garden. An introverted facade on the ground floor gives access to a courtyard garden that functions as a filter between the street and the house. On the first floor, the terrace provides a filter, simultaneously offering a beautiful view of the canal. Sliding glass sections guarantee a link between the canal and the living space.
Photography by Koen Van Damme, Martino Pietropoli
