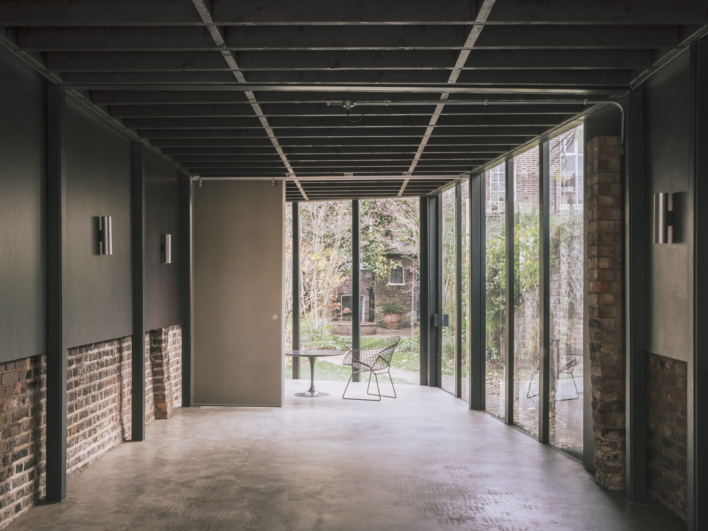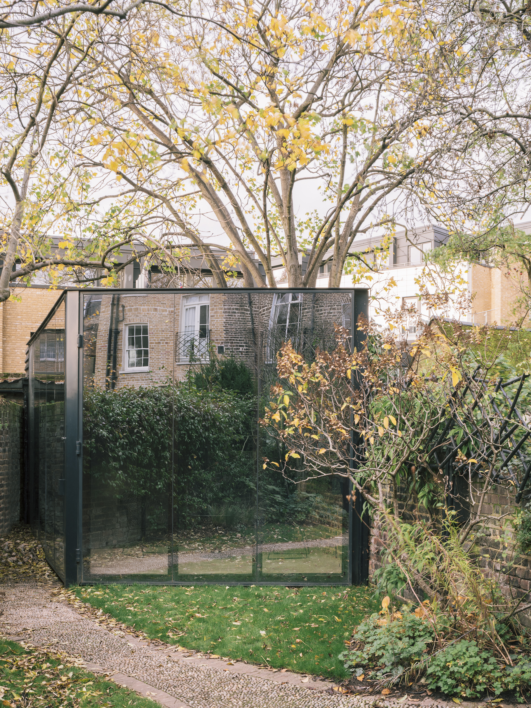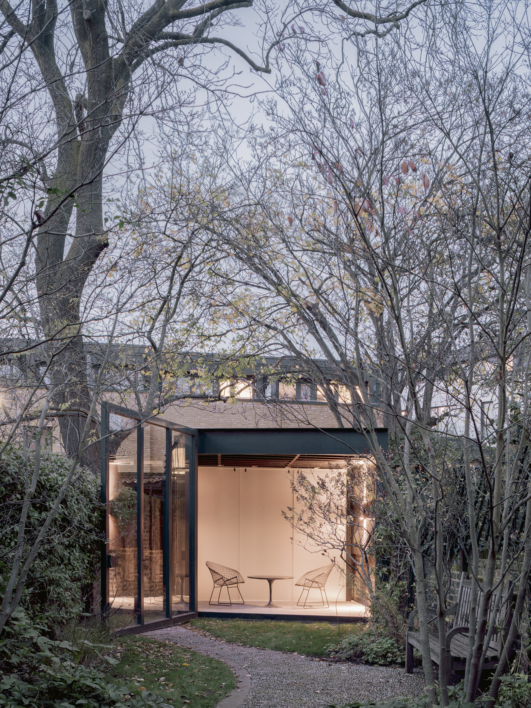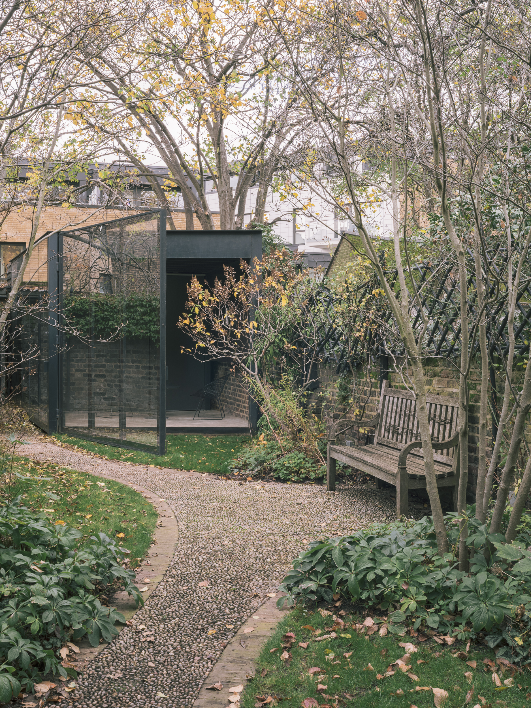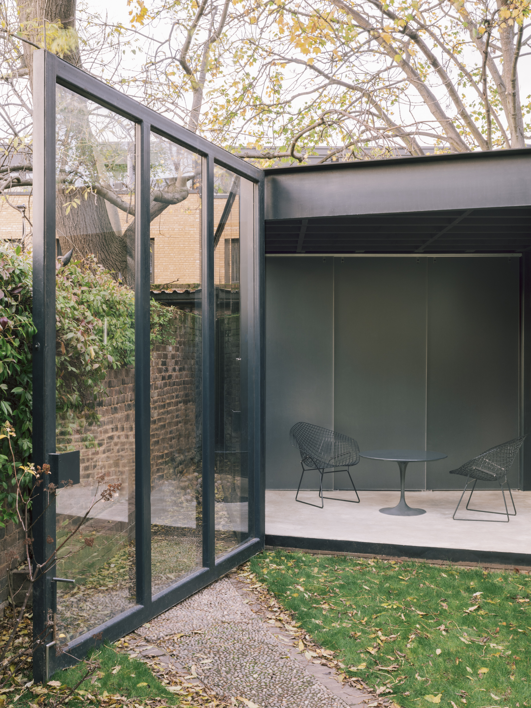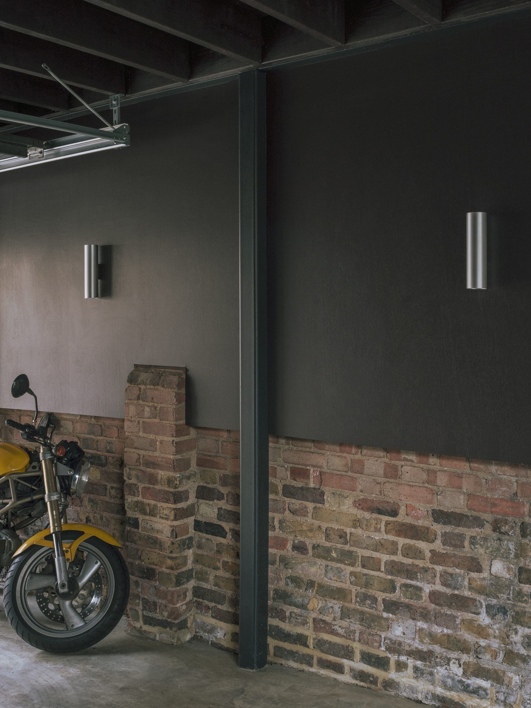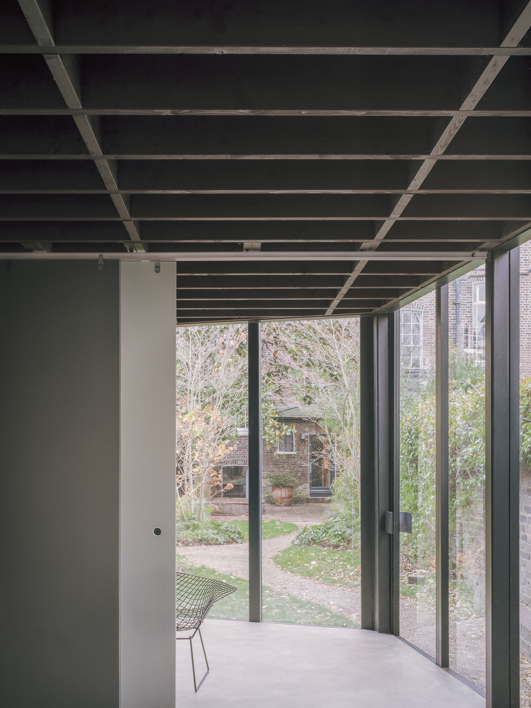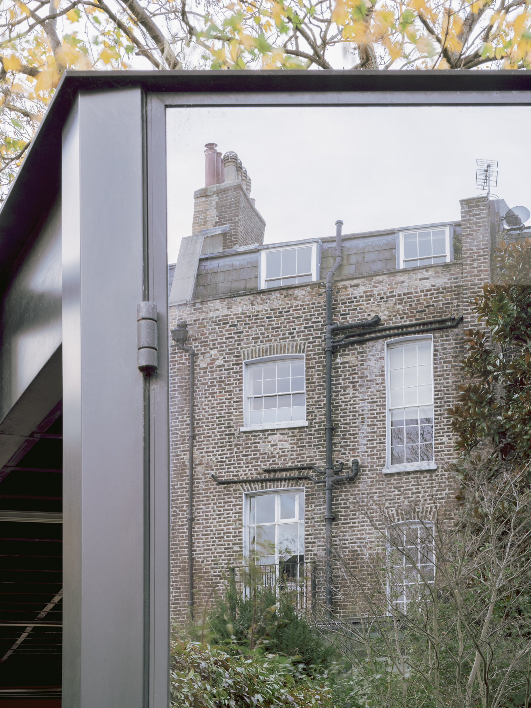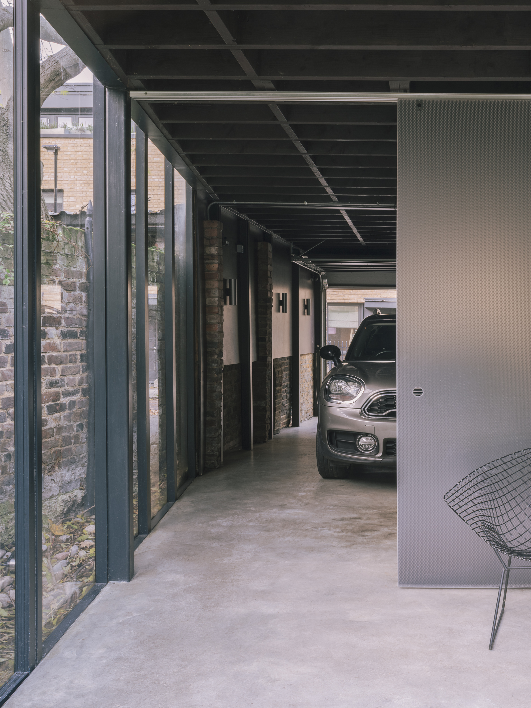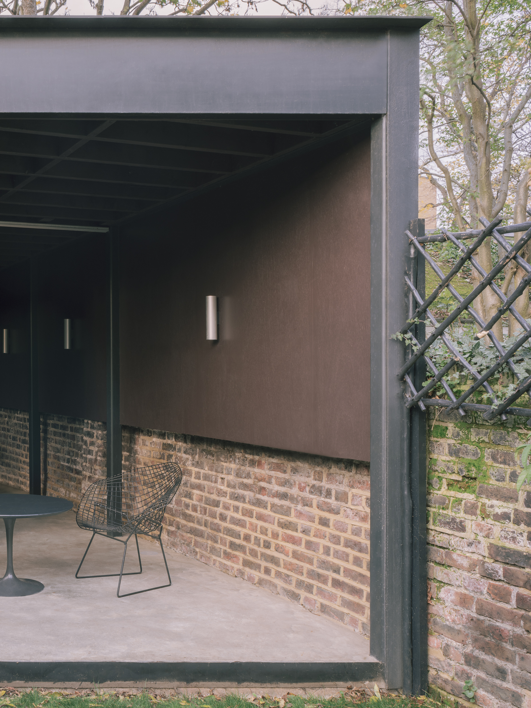Canonbury Pavilion is a minimalist house located in London, United Kingdom, designed by Paolo Cossu Architects. Located in the garden of a Grade II listed house on Canonbury Square, one of London’s most important Georgian garden squares, Canonbury Pavilion brings subtle order amidst the dense foliage of its surroundings. The aim of the scheme was to provide a flexible studio space for painting and summer parties, and a shelter for the owner’s cars and motorcycles.
The pavilion has been inserted between two irregular existing walls, with timber shiplap cladding providing a rain screen above the height of the wall whilst exposing the brick to the interior space. In order to integrate the pavilion with its surroundings, black painted timber, a sedum roof and reflective glazing wrap the slender frame. Both reflective and transparent, the glazing simultaneously creates a boundary and continuity between interior and exterior space. The grid of the steel structure was carefully aligned to sit in-between the mature Ash and Sycamore trees, with micro- piled foundations being inserted between the network of roots below ground.
Photography by Lorenzo Zandri
