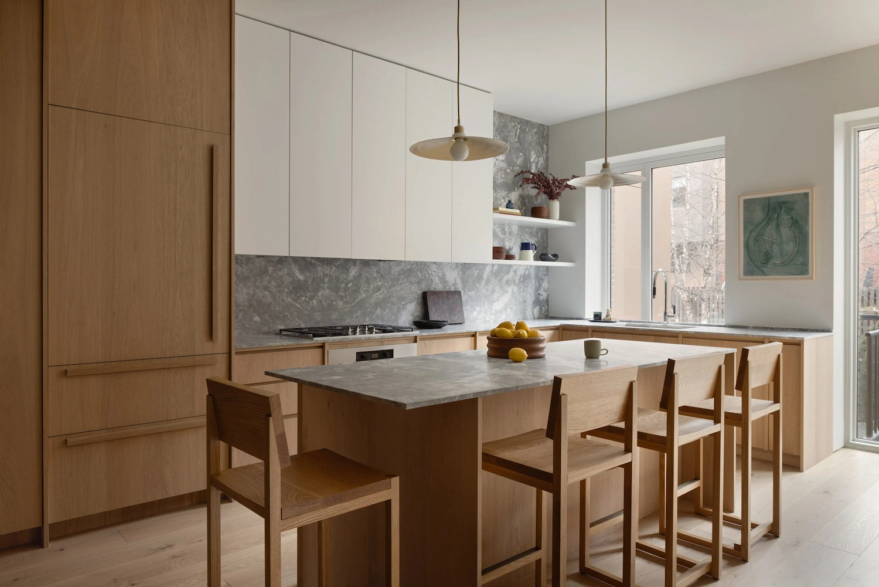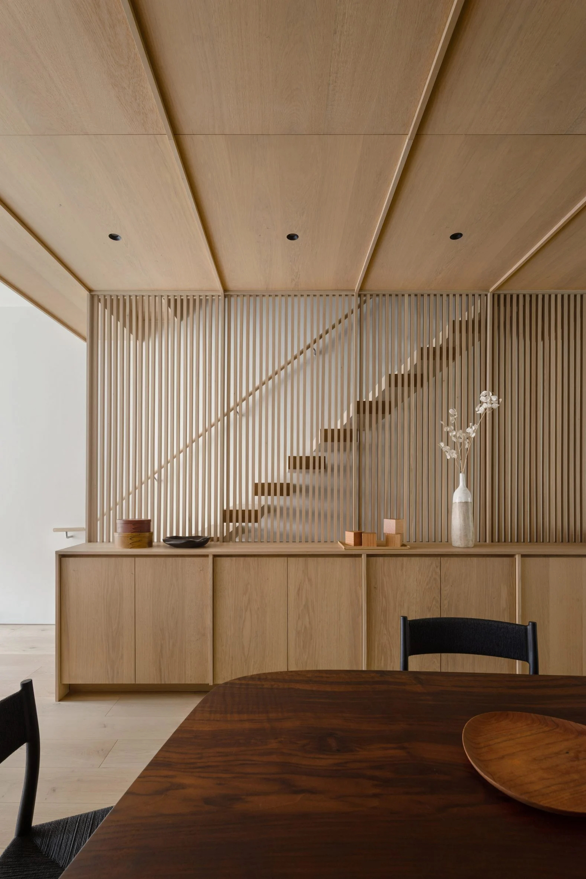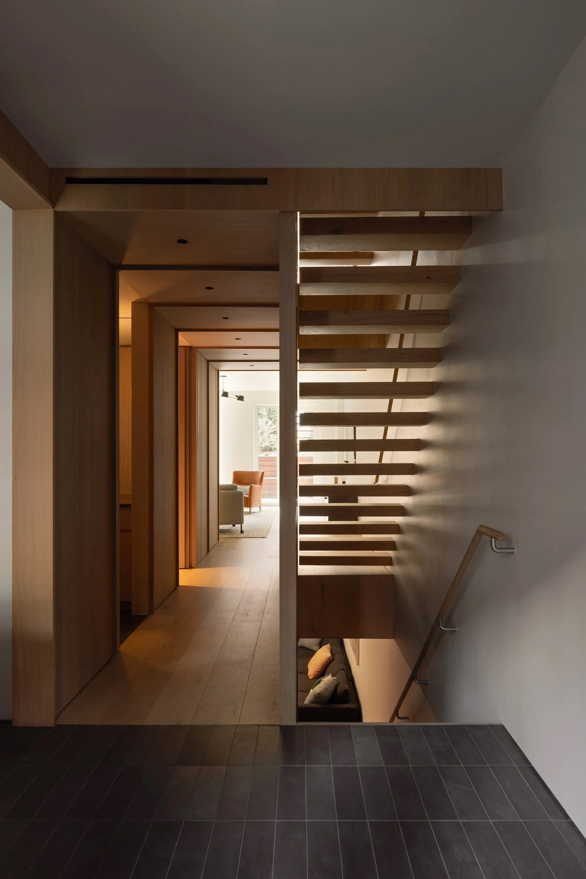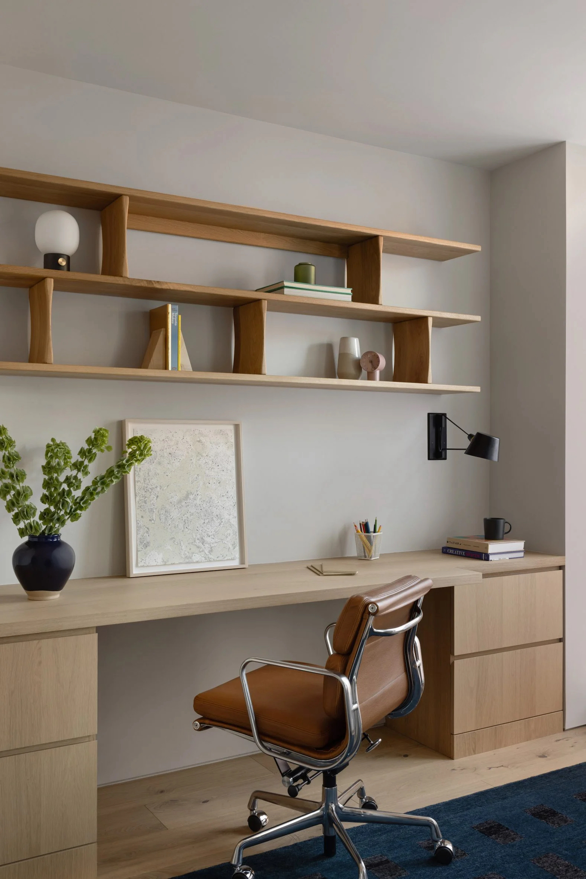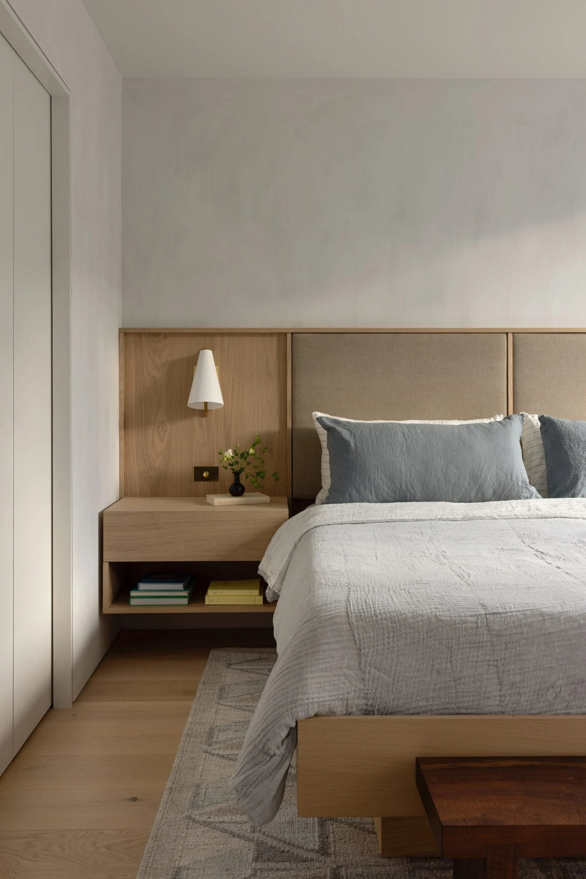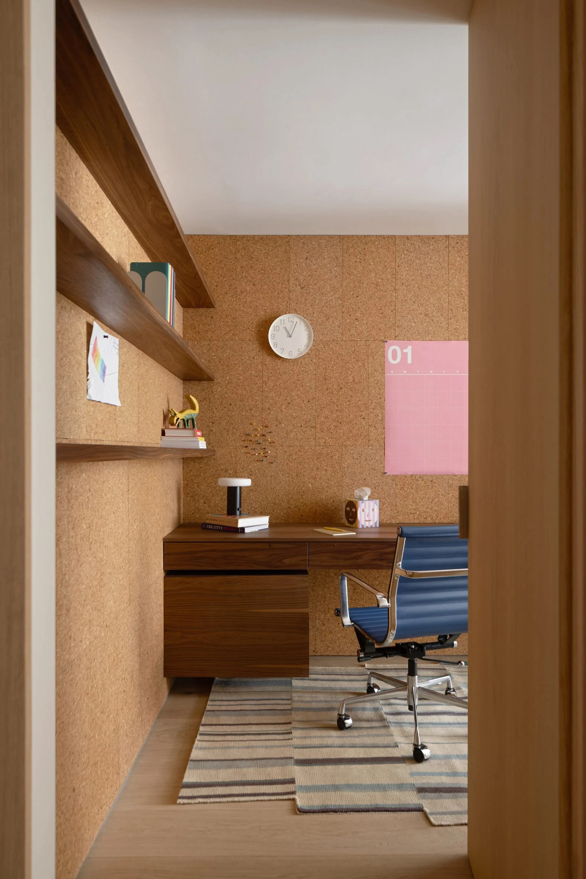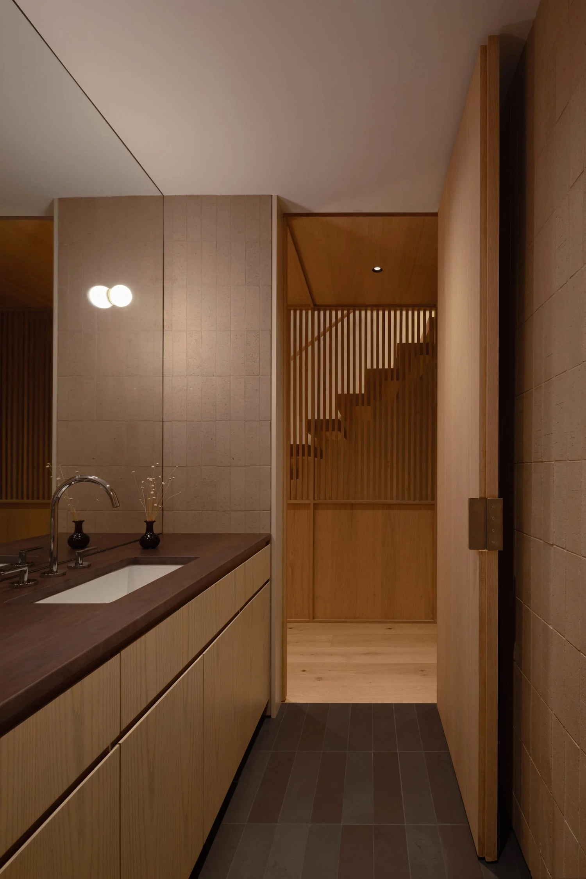Carroll Gardens is a minimal townhouse located in Brooklyn, New York, with interiors by Emily Lindberg Design, and architecture by Starling Architecture. In order to maximize spatial potential, architects for this project embarked on a mission to boost square footage and foster an environment conducive to productivity, relaxation, and personal development. An integral part of this vision was to capitalize on natural light and foster a harmonious link between the different areas of the residence. Materials proved paramount in achieving this objective. The timber employed throughout the house came from a single mill based in Belgium, which offered bespoke craftsmanship, tailoring each component precisely to the architects’ specifications.
Utilizing Computer Numerical Control (CNC) technology, the mill produced cut panels whose dimensions were derived from the property’s actual built measurements. To maintain uniformity and aesthetic coherence, each panel was sectioned into veneers of identical width. With a comprehensive redesign in the works, the homeowners adopted a forward-thinking mindset, favoring innovation over preservation. This new design approach was characterized by audacious color choices sprinkled throughout the home, introducing a fresh and spirited ambience to the interiors. Nevertheless, the purity of the color palette prevailed, rooted predominantly in organic textures and forms. Instead of resorting to artificially applied patterns, the design relied on the inherent characteristics of the chosen materials, showcasing their innate textures and natural hues.
Photography by Eric Petschek
