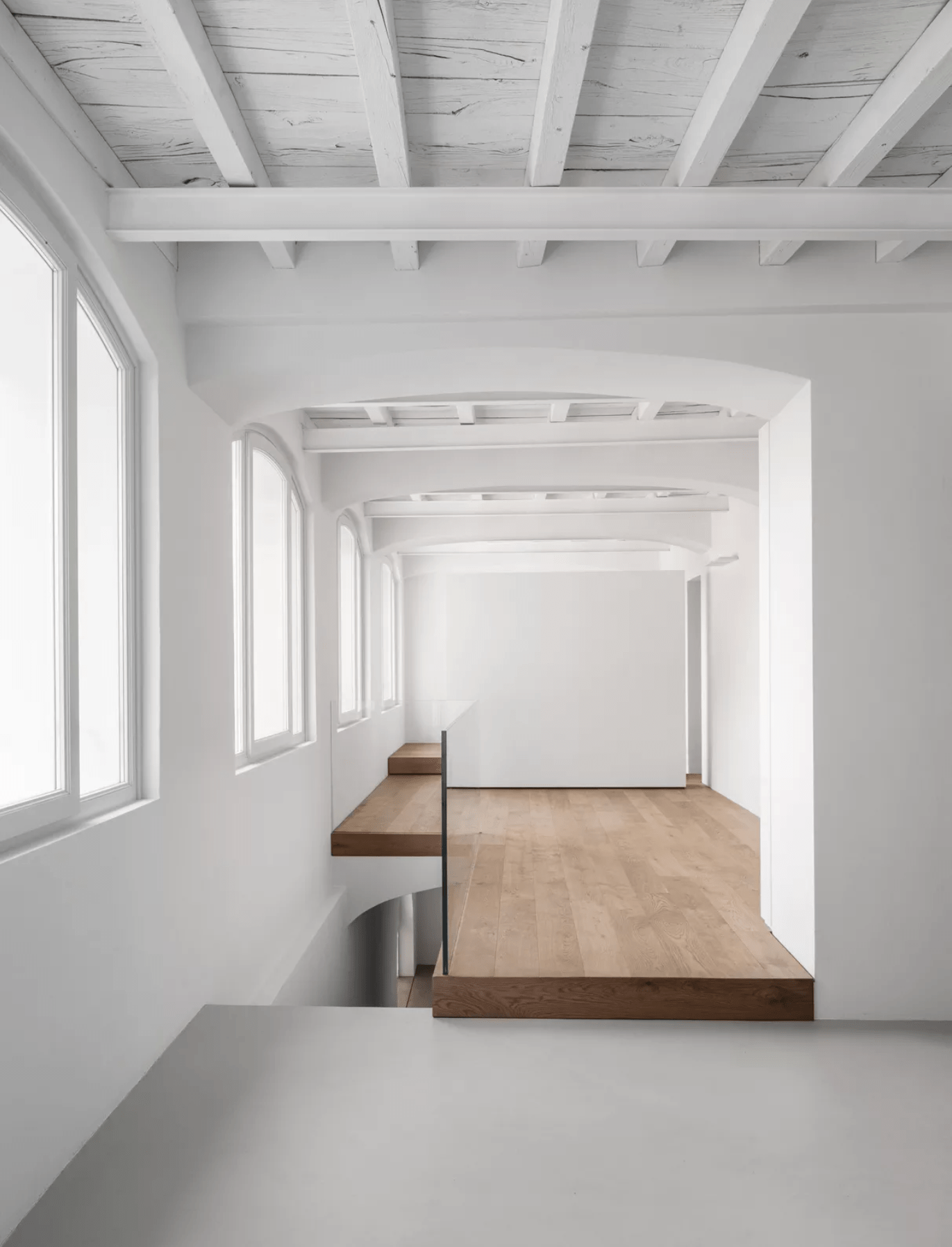Casa A.G. is a minimal interior located in Varese, Italy, designed by duearchitetti. The original structure of the building has been able to enhance the quality of the environmental context, establishing a continuous dialogue between the surroundings and the construction. Formerly the residence of a rich family from Milan, the property has recently undergone a complete restoration, divided into smaller apartments. The interpretation and the analysis of the characteristics of the apartment have been essential to identify of the proposed project solutions. The main floor has a shape referable to a square, thought somewhat irregular. The space presents a twofold relationship between inside and outside. Wide rectangle openings are facing a courtyard while the afternoon light passes through.
Casa A.G.
by duearchitetti

Author
Leo Lei
Category
Interiors
Date
Feb 08, 2017
Photographer
duearchitetti

If you would like to feature your works on Leibal, please visit our Submissions page.
Once approved, your projects will be introduced to our extensive global community of
design professionals and enthusiasts. We are constantly on the lookout for fresh and
unique perspectives who share our passion for design, and look forward to seeing your works.
Please visit our Submissions page for more information.
Related Posts
Marquel Williams
Lounge Chairs
Beam Lounge Chair
$7750 USD
Tim Teven
Lounge Chairs
Tube Chair
$9029 USD
Jaume Ramirez Studio
Lounge Chairs
Ele Armchair
$6400 USD
CORPUS STUDIO
Dining Chairs
BB Chair
$10500 USD
Feb 08, 2017
Curve Tables
by Norm Architects
Feb 09, 2017
Möja
by Leonard Kadid