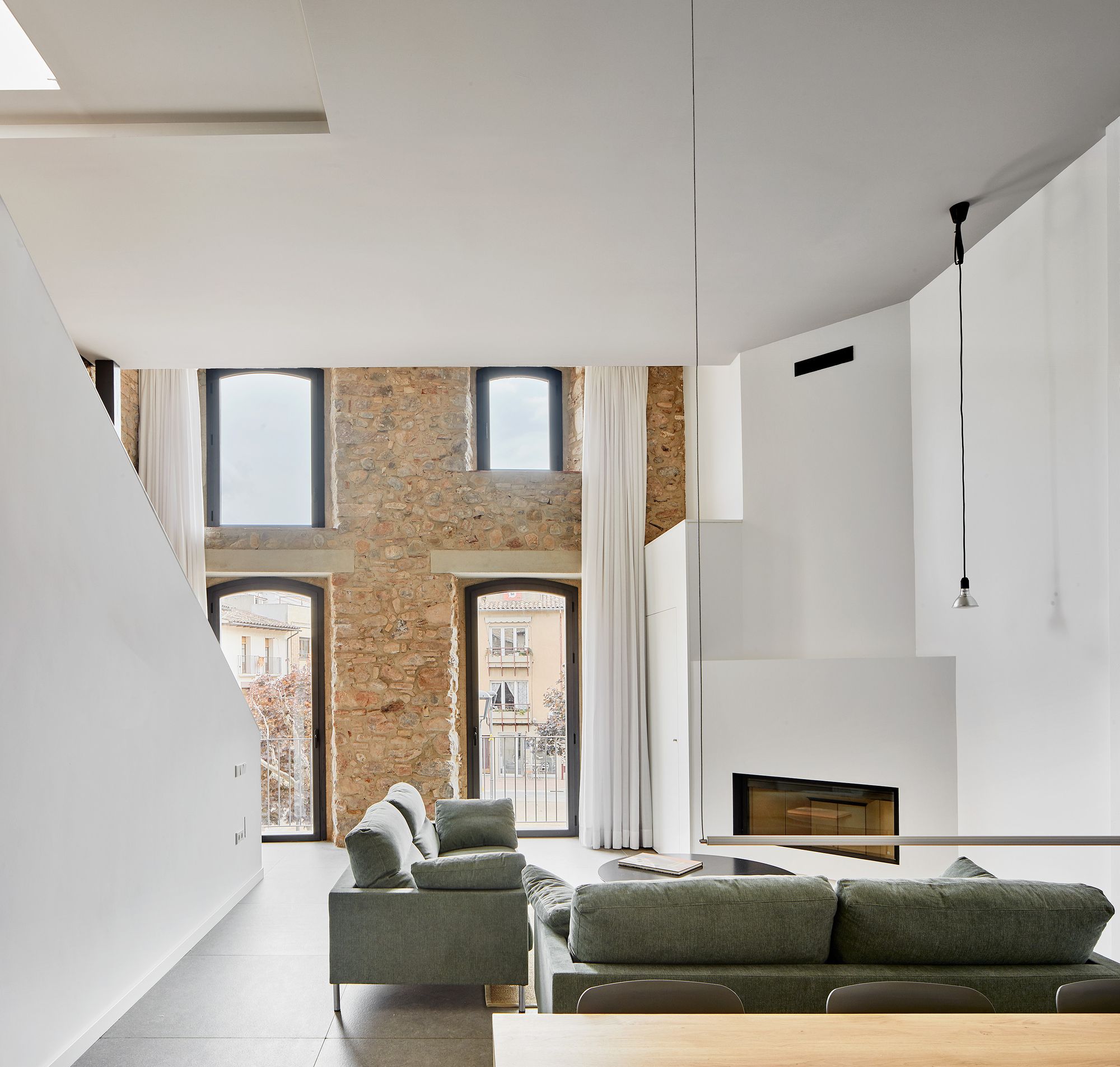Casa Can Ramon is a minimalist house located near Barcelona, Spain, designed by Albert Aregall. Over the years Can Ramon has undergone several modifications and extensions that have affected the interior space of the house, resulting in a less homogeneous appearance overall. Due to its poor state of conservation, the decision has been taken to renovate the building and adapt it for use as tourist accommodation and a restaurant. The objective of the renovation is to create a space that preserves the main facade and arches to retain the essence of its rural character and the identifiable elements of its location.
For the rest of the building a new geometry is envisaged, moulded by means of a metallic structure and reinforced concrete slabs that adapt it to its new use. Both procedures seek to generate a link between the past and the present. The architectural section drawing of the new visuals shows the narrow space of the rectangular plot. The four windows located on the two floors of the old building remain on the south facade, which faces onto the square. These windows, now located in a single space, provide a change of atmosphere depending on the incidence of light. The project also proposes to patio at the north facade in order to provide light and ventilation, both on the ground floor and on the upper floors.
